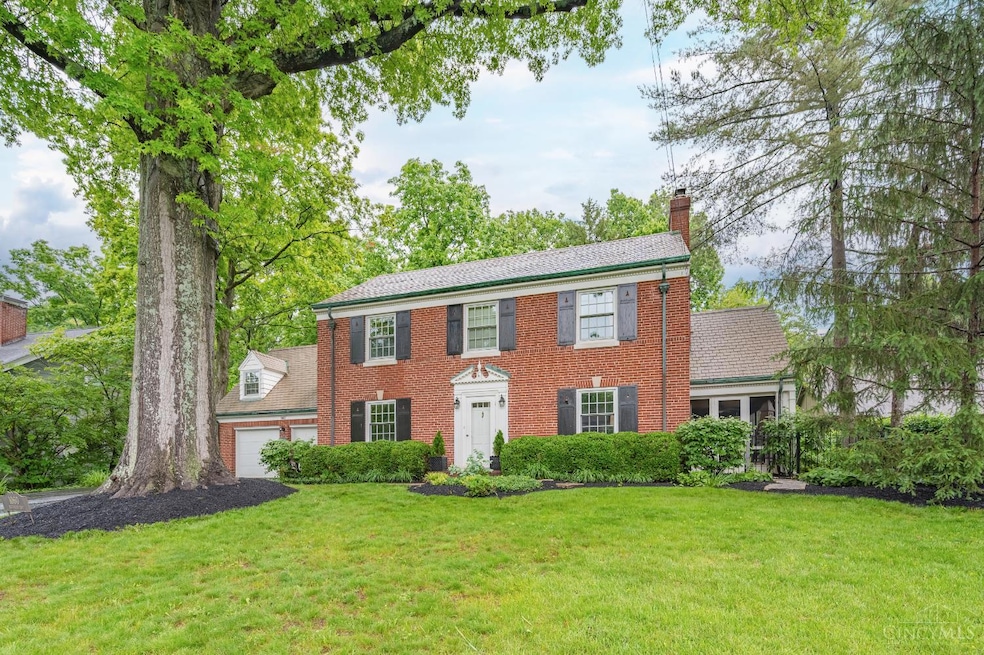
$1,049,000
- 5 Beds
- 6 Baths
- 5,054 Sq Ft
- 163 Compton Rd
- Cincinnati, OH
Welcome to 163 Compton Rd! This stunning home in the Wyoming school district offers luxury and space with 5 bedrooms, 6 full baths, and incredible curb appeal. The gourmet kitchen, huge first-floor primary suite with an ensuite and bidet, and massive media room provide modern comfort. The finished basement features a second kitchen/bar, bath, bedroom, and exercise room! With natural light and a
Robert Smith Coldwell Banker Realty






