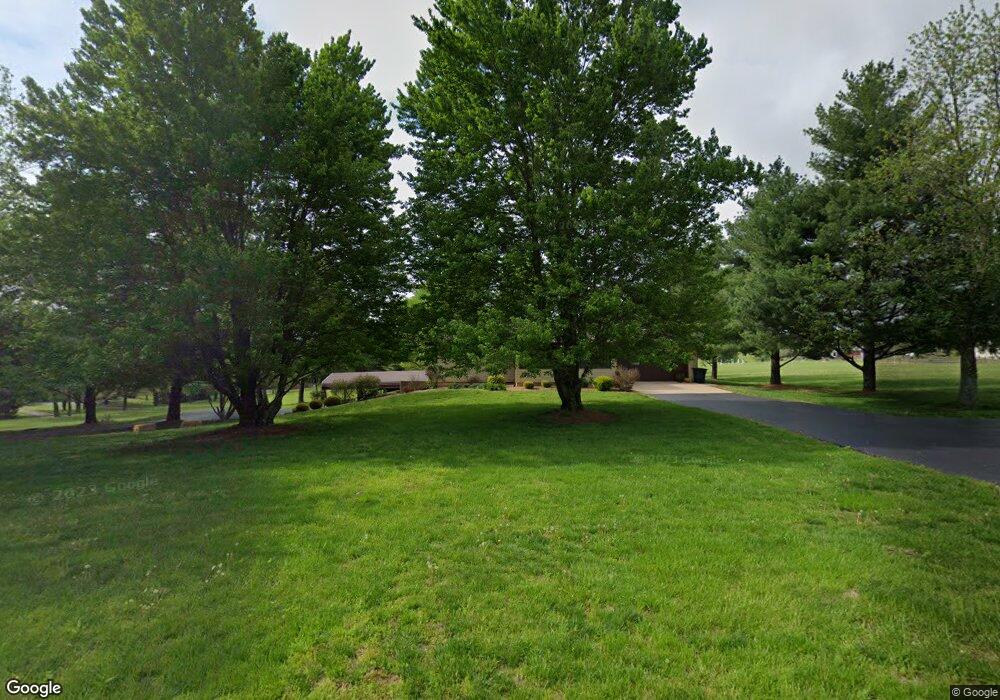Estimated Value: $319,000 - $568,000
2
Beds
1
Bath
1,390
Sq Ft
$302/Sq Ft
Est. Value
About This Home
This home is located at 1060 Riverdale Rd, Ozark, MO 65721 and is currently estimated at $420,018, approximately $302 per square foot. 1060 Riverdale Rd is a home with nearby schools including South Elementary School, Ozark Junior High School, and Ozark Middle School.
Create a Home Valuation Report for This Property
The Home Valuation Report is an in-depth analysis detailing your home's value as well as a comparison with similar homes in the area
Home Values in the Area
Average Home Value in this Area
Tax History Compared to Growth
Tax History
| Year | Tax Paid | Tax Assessment Tax Assessment Total Assessment is a certain percentage of the fair market value that is determined by local assessors to be the total taxable value of land and additions on the property. | Land | Improvement |
|---|---|---|---|---|
| 2024 | $1,774 | $30,590 | -- | -- |
| 2023 | $1,774 | $30,590 | $0 | $0 |
| 2022 | $1,346 | $23,160 | $0 | $0 |
| 2021 | $1,349 | $23,160 | $0 | $0 |
| 2020 | $1,217 | $21,190 | $0 | $0 |
| 2019 | $1,217 | $21,190 | $0 | $0 |
| 2018 | $1,202 | $21,070 | $0 | $0 |
| 2017 | $1,202 | $21,070 | $0 | $0 |
| 2016 | $1,181 | $21,070 | $0 | $0 |
| 2015 | $1,181 | $21,070 | $21,070 | $0 |
| 2014 | $1,144 | $20,670 | $0 | $0 |
| 2013 | $1,143 | $20,670 | $0 | $0 |
| 2011 | -- | $41,000 | $0 | $0 |
Source: Public Records
Map
Nearby Homes
- 171 Ridgefield Ct
- Skylar Basement Plan at Valley Ridge
- Shelby Angled Plan at Valley Ridge
- Shelby 5-Bed Basement Plan at Valley Ridge
- Shelby Plan at Valley Ridge
- Riley Basement Plan at Valley Ridge
- Paige Plan at Valley Ridge
- Richmond Plan at Valley Ridge
- Meadow Basement Plan at Valley Ridge
- Indigo Plan at Valley Ridge
- Ethan Plan at Valley Ridge
- Erica - Basement Plan at Valley Ridge
- Dean Plan at Valley Ridge
- Cambridge Plan at Valley Ridge
- Bonnie - Basement Plan at Valley Ridge
- Willow Plan at Valley Ridge
- Skylar Plan at Valley Ridge
- Olivia Plan at Valley Ridge
- Noah Plan at Valley Ridge
- Meredith Plan at Valley Ridge
- 1033 Riverdale Rd
- 1155 Riverdale Rd
- 0 Riverdale Rd Unit 11311541
- 0 Riverdale Rd Unit 60037888
- 0 Riverdale Rd
- Lot 1 Riverdale Rd
- 000 Riverdale Rd
- 000 Riverdale Rd
- 1010 Tennessee Rd
- 932 Riverdale Rd
- 1042 Tennessee Rd
- 908 Riverdale Rd
- 776 Tennessee Rd
- 808 Riverdale Rd
- 1226 Tennessee Rd
- 678 Tennessee Rd
- 1196 Tennessee Rd
- 653 Tennessee Rd
- 759 Riverdale Rd
- 1121 Tennessee Rd
