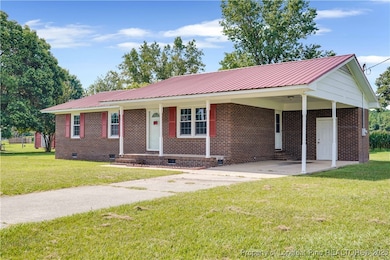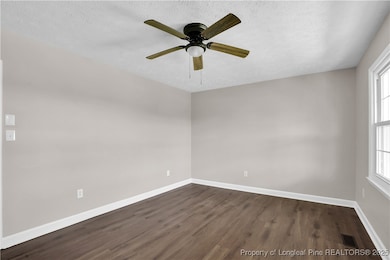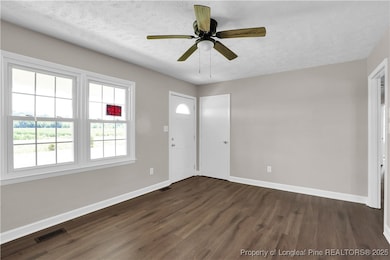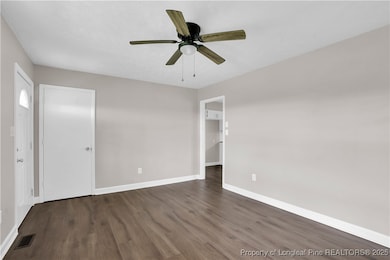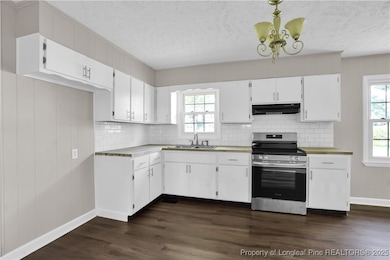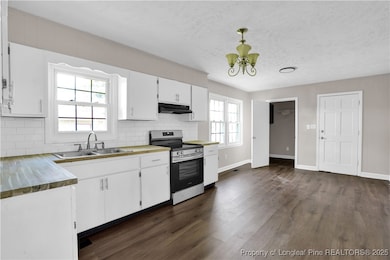1060 Rowan Rd Lumberton, NC 28358
Estimated payment $869/month
Highlights
- Ranch Style House
- No HOA
- Eat-In Kitchen
- PSRC Early College at RCC Rated A
- Covered Patio or Porch
- Brick Veneer
About This Home
Welcome to 1060 Rowan Rd – a charming ranch-style home on a spacious .43-acre lot, perfect for easy living and entertaining!
This 3-bedroom home is move-in ready with a host of updates, including fresh paint throughout and new LVP flooring. The kitchen shines with freshly painted cabinets, sleek new countertops, and a stylish backsplash, complemented by a brand-new stove. The bathroom has also been updated with a modern vanity. Most of the fixtures are new as well.
Step outside to enjoy the large yard, complete with an attached carport, and a second building with a brand-new roof—perfect for hobbies, storage, or a workshop. A durable metal roof on the main home adds long-term peace of mind.
Whether you’re a first-time buyer or looking to downsize, this low-maintenance home offers comfort, updates, and space to spread out.
Home Details
Home Type
- Single Family
Est. Annual Taxes
- $937
Year Built
- Built in 1976
Lot Details
- 0.43 Acre Lot
- Zoning described as Residential District
Parking
- 1 Attached Carport Space
Home Design
- Ranch Style House
- Brick Veneer
Interior Spaces
- 1,000 Sq Ft Home
- Ceiling Fan
- Family Room
- Combination Kitchen and Dining Room
- Luxury Vinyl Plank Tile Flooring
- Crawl Space
- Laundry on main level
Kitchen
- Eat-In Kitchen
- Range with Range Hood
Bedrooms and Bathrooms
- 3 Bedrooms
- 1 Full Bathroom
Outdoor Features
- Covered Patio or Porch
- Outdoor Storage
Schools
- Orrum Middle School
- Fairmont High School
Utilities
- Central Air
- Septic Tank
Community Details
- No Home Owners Association
- Lumberton Subdivision
Listing and Financial Details
- Assessor Parcel Number 2404-03-01502
Map
Home Values in the Area
Average Home Value in this Area
Tax History
| Year | Tax Paid | Tax Assessment Tax Assessment Total Assessment is a certain percentage of the fair market value that is determined by local assessors to be the total taxable value of land and additions on the property. | Land | Improvement |
|---|---|---|---|---|
| 2025 | $937 | $94,900 | $7,100 | $87,800 |
| 2024 | $927 | $94,900 | $7,100 | $87,800 |
| 2023 | $739 | $72,900 | $6,400 | $66,500 |
| 2022 | $739 | $72,900 | $6,400 | $66,500 |
| 2021 | $739 | $72,900 | $6,400 | $66,500 |
| 2020 | $710 | $52,900 | $6,400 | $46,500 |
| 2018 | $724 | $53,200 | $6,400 | $46,800 |
| 2017 | $727 | $53,200 | $6,400 | $46,800 |
| 2016 | $727 | $53,200 | $6,400 | $46,800 |
| 2015 | $727 | $53,200 | $6,400 | $46,800 |
| 2014 | $727 | $53,200 | $6,400 | $46,800 |
Property History
| Date | Event | Price | List to Sale | Price per Sq Ft |
|---|---|---|---|---|
| 08/11/2025 08/11/25 | Price Changed | $150,000 | -6.3% | $150 / Sq Ft |
| 07/30/2025 07/30/25 | For Sale | $160,000 | -- | $160 / Sq Ft |
Purchase History
| Date | Type | Sale Price | Title Company |
|---|---|---|---|
| Warranty Deed | $75,000 | None Listed On Document | |
| Warranty Deed | $75,000 | None Listed On Document |
Source: Longleaf Pine REALTORS®
MLS Number: 747773
APN: 2404-03-01502
- 521 Milan Ave
- 406 N Walnut St Unit B
- 907 Caldwell St Unit A
- 907 Caldwell St Unit B
- 790 Old Whiteville Rd
- 1007 Jenkins St
- 118 Charles St Unit 4
- 105 Medley Ln
- 304 W 16th St
- 209 1/2 W 16th St
- 207 W 16th St
- 604 E 15th St
- 902 E 13th St
- 1100 E 14th St
- 616 Amberdale West Cir
- 616 Amberdale Cir W
- 4846 Pinedale Blvd
- 1829 Horne Camp Rd Unit 5
- 434 Grimsley Rd
- 68 Union Chapel Rd

