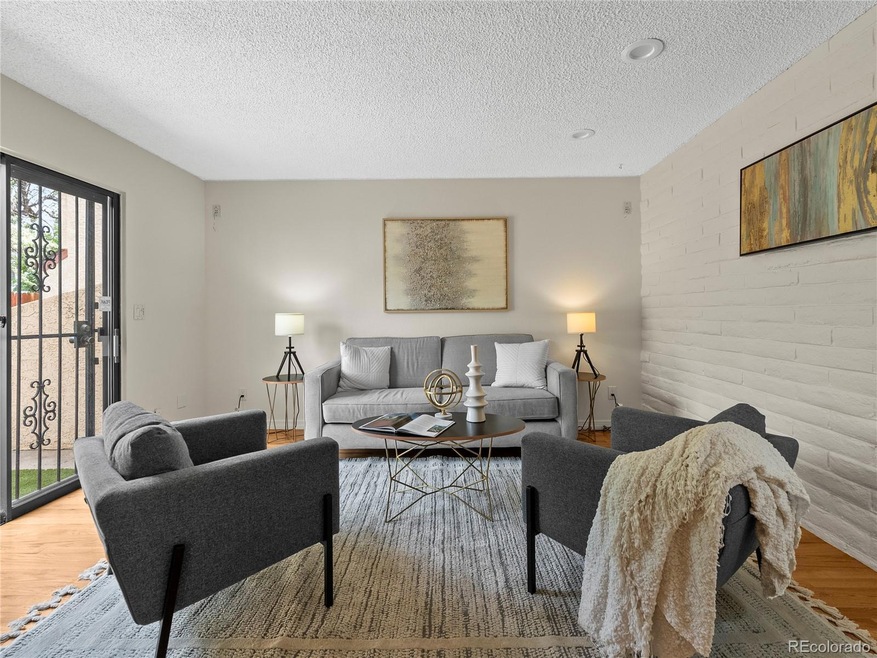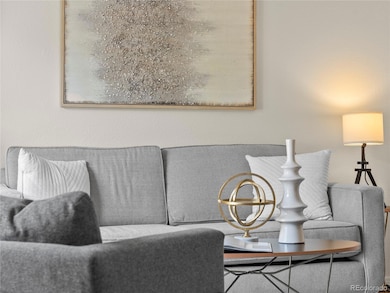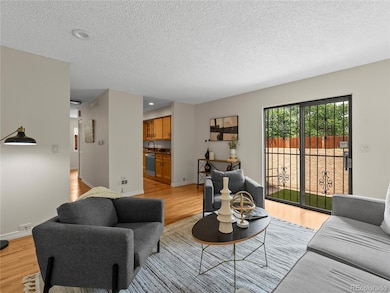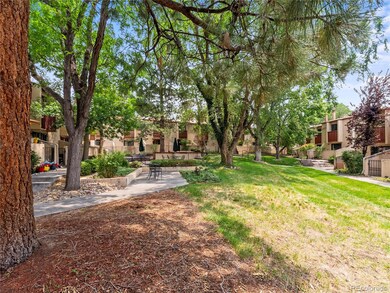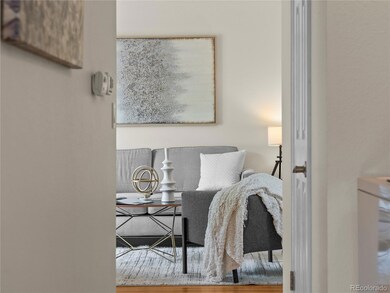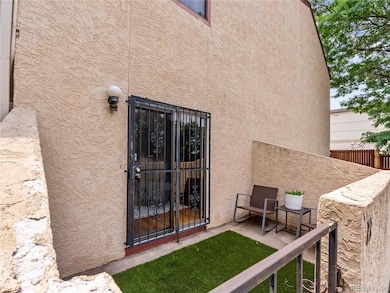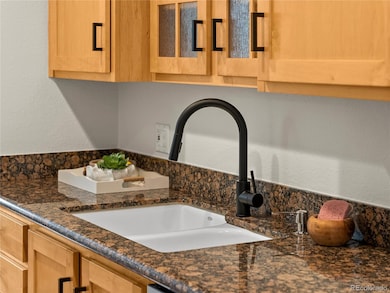1060 S Parker Rd Unit 13 Denver, CO 80231
Windsor NeighborhoodEstimated payment $2,142/month
Highlights
- Wood Flooring
- End Unit
- Den
- George Washington High School Rated A-
- Granite Countertops
- Double Pane Windows
About This Home
All the goodies one wants in a TH with 1,178 square feet of well-planned space! What you get is a home that offers two spacious bedrooms & two updated bathrooms. The primary bedroom features new recessed lighting and a versatile bonus room perfect for a home office or cozy retreat.
Step inside to find fresh interiors with new carpet and hardwood floors, complemented by contemporary paint throughout. The living area flows seamlessly to an outdoor patio, creating an ideal setting for relaxation or entertaining. The modern kitchen is complemented by new stainless steel appliances and modern hardware to give a zen like cooking space. Large dedicated laundry area for added convenience with storage and space to hang dry!
Enjoy year-round comfort with a newer central AC unit and efficient gas heat, while the included carport and additional storage room enhance functionality. Pet owners will appreciate this pet-friendly community, complete with nearby access to the scenic High Line Canal Path.
With covered parking included, this townhouse on South Parker Rd. is a smart choice for those seeking a blend of style and convenience. Don't miss the opportunity to make this updated gem your home!
Listing Agent
Compass - Denver Brokerage Email: maria.irivarren@compass.com,720-309-8649 License #100055340 Listed on: 07/18/2025

Co-Listing Agent
Compass - Denver Brokerage Email: maria.irivarren@compass.com,720-309-8649 License #100055425
Townhouse Details
Home Type
- Townhome
Est. Annual Taxes
- $1,382
Year Built
- Built in 1974 | Remodeled
HOA Fees
- $355 Monthly HOA Fees
Parking
- 1 Parking Space
Home Design
- Composition Roof
- Stucco
Interior Spaces
- 1,178 Sq Ft Home
- 2-Story Property
- Double Pane Windows
- Living Room
- Dining Room
- Den
Kitchen
- Oven
- Microwave
- Dishwasher
- Granite Countertops
Flooring
- Wood
- Carpet
Bedrooms and Bathrooms
- 2 Bedrooms
- Jack-and-Jill Bathroom
Laundry
- Laundry Room
- Dryer
- Washer
Schools
- Denver Green Elementary And Middle School
- George Washington High School
Utilities
- Forced Air Heating and Cooling System
- Heating System Uses Natural Gas
Additional Features
- Smoke Free Home
- Patio
- End Unit
- Ground Level
Listing and Financial Details
- Exclusions: Seller's personal property.
- Assessor Parcel Number 6163-02-074
Community Details
Overview
- Association fees include reserves, insurance, irrigation, ground maintenance, maintenance structure, sewer, snow removal, trash, water
- Fountain Court Management Association, Phone Number (303) 850-7766
- Denver Subdivision
- Community Parking
Pet Policy
- Dogs and Cats Allowed
Map
Home Values in the Area
Average Home Value in this Area
Tax History
| Year | Tax Paid | Tax Assessment Tax Assessment Total Assessment is a certain percentage of the fair market value that is determined by local assessors to be the total taxable value of land and additions on the property. | Land | Improvement |
|---|---|---|---|---|
| 2024 | $1,382 | $17,450 | $360 | $17,090 |
| 2023 | $1,352 | $17,450 | $360 | $17,090 |
| 2022 | $1,311 | $16,490 | $380 | $16,110 |
| 2021 | $1,311 | $16,960 | $390 | $16,570 |
| 2020 | $1,193 | $16,080 | $390 | $15,690 |
| 2019 | $1,160 | $16,080 | $390 | $15,690 |
| 2018 | $853 | $11,030 | $390 | $10,640 |
| 2017 | $851 | $11,030 | $390 | $10,640 |
| 2016 | $748 | $9,170 | $374 | $8,796 |
| 2015 | $716 | $9,170 | $374 | $8,796 |
| 2014 | $504 | $6,070 | $350 | $5,720 |
Property History
| Date | Event | Price | List to Sale | Price per Sq Ft |
|---|---|---|---|---|
| 09/23/2025 09/23/25 | Price Changed | $319,500 | -0.1% | $271 / Sq Ft |
| 07/18/2025 07/18/25 | For Sale | $319,900 | -- | $272 / Sq Ft |
Purchase History
| Date | Type | Sale Price | Title Company |
|---|---|---|---|
| Warranty Deed | $230,000 | Colorado Escrow & Title | |
| Warranty Deed | $103,000 | Ats | |
| Warranty Deed | $75,000 | None Available | |
| Warranty Deed | $153,000 | Guardian Title | |
| Warranty Deed | $70,000 | North American Title | |
| Warranty Deed | $58,925 | First American Heritage Titl |
Mortgage History
| Date | Status | Loan Amount | Loan Type |
|---|---|---|---|
| Open | $207,000 | New Conventional | |
| Previous Owner | $94,500 | New Conventional | |
| Previous Owner | $150,636 | FHA | |
| Previous Owner | $54,000 | No Value Available | |
| Previous Owner | $44,200 | No Value Available |
Source: REcolorado®
MLS Number: 7190736
APN: 6163-02-074
- 1060 S Parker Rd Unit 25
- 1060 S Parker Rd Unit 27
- 1060 S Parker Rd Unit 9
- 1060 S Parker Rd Unit 23
- 7865 E Mississippi Ave Unit A1502
- 7865 E Mississippi Ave Unit 1504
- 7865 E Mississippi Ave Unit 1601
- 7865 E Mississippi Ave Unit A1006
- 7865 E Mississippi Ave Unit 1408
- 7865 E Mississippi Ave Unit 304
- 7865 E Mississippi Ave Unit 602
- 7877 E Mississippi Ave Unit 1501
- 7877 E Mississippi Ave Unit 506
- 7877 E Mississippi Ave Unit 102
- 7877 E Mississippi Ave Unit 602
- 875 S Quebec St Unit 24
- 7995 E Mississippi Ave Unit C11
- 7995 E Mississippi Ave Unit C4
- 7995 E Mississippi Ave Unit F24
- 7995 E Mississippi Ave Unit 9
- 1090 S Parker Rd
- 1039 S Parker Rd
- 7877 E Mississippi Ave Unit 103
- 7201 Leetsdale Dr
- 1211 S Quebec Way
- 1011 S Valentia St
- 1010 S Oneida St
- 7100 E Mississippi Ave
- 1304 S Parker Rd Unit 146
- 1302 S Parker Rd Unit Club Valencia 1 bed apt
- 888 S Oneida St
- 1306 S Parker Rd Unit 164
- 1291 S Ulster St
- 6825 E Arizona Ave
- 1291 S Ulster St Unit 1281-514.1411127
- 1291 S Ulster St Unit 1281-606.1411128
- 1291 S Ulster St Unit 1301-501.1411131
- 1291 S Ulster St Unit 1301-512.2393
- 1291 S Ulster St Unit 1281-610.925393
- 1291 S Ulster St Unit 1301-605.332011
