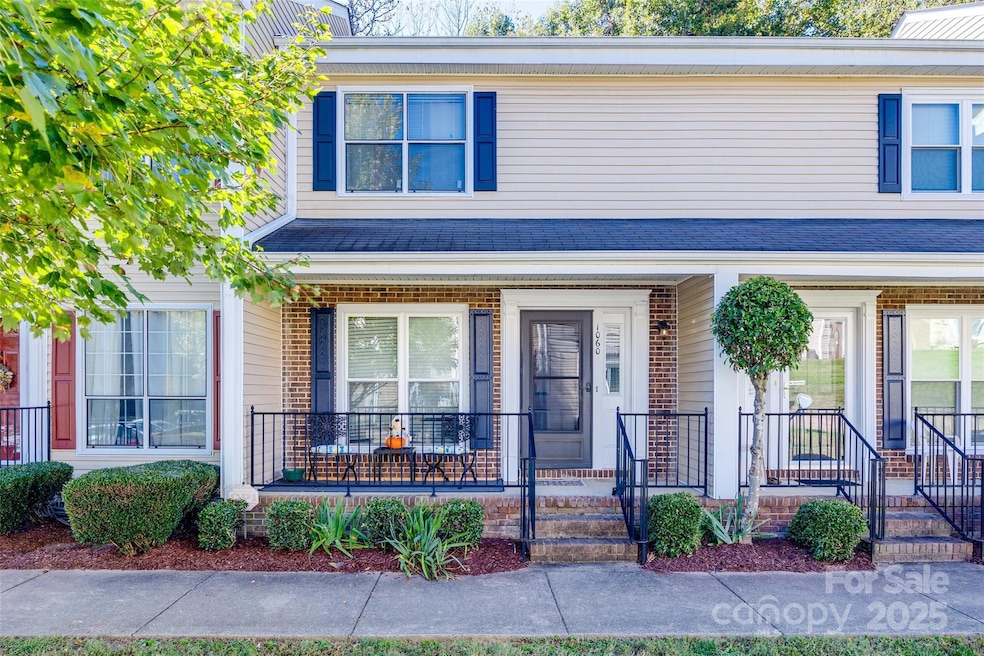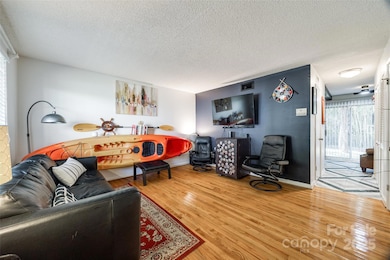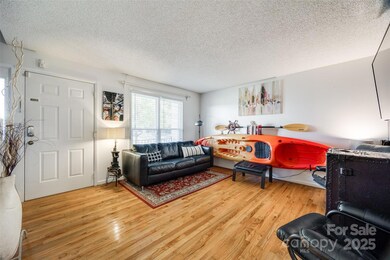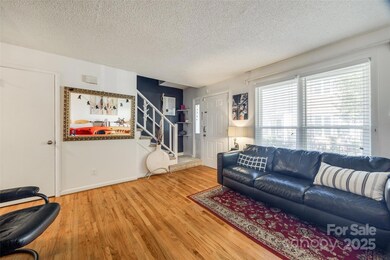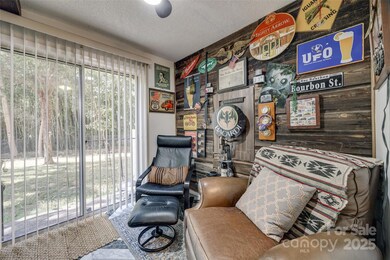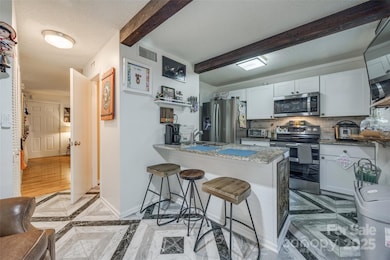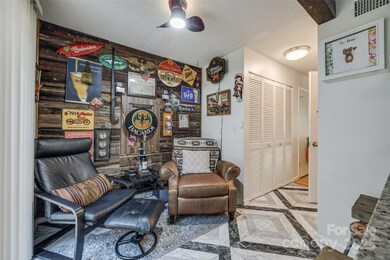1060 Surry Ln Unit 917C Gastonia, NC 28054
Estimated payment $1,333/month
Highlights
- Clubhouse
- Traditional Architecture
- Lawn
- Wooded Lot
- Wood Flooring
- Community Pool
About This Home
***** JUST ADDED NEW ROOF****
The home is an excellent price with new roof and upgrades throughout the home!!!!
Ferrington Place Townhome is a centrally located just minutes to Highway 85. It is conveniently located to shopping centers, dining, parks and gyms. This home is a 2 large bedroom (located on the second floor) 1.5 bath and laundry closet(on the main level,) Kitchen features a breakfast bar, granite counter tops and large pantry space. Back porch backs up to a quiet beautiful view of woods and common area for a relaxing place to spend by yourself or with family/friends. (Privacy wall between each unit.) Community features a pool, beautiful common areas throughout property and a clubhouse. Assessment for new roof approved in 2025 and will be paid for by Seller at closing.Don’t let this one pass you by!
Listing Agent
Premier South Brokerage Email: Sardohomes@gmail.com License #307002 Listed on: 09/05/2025

Property Details
Home Type
- Condominium
Est. Annual Taxes
- $1,642
Year Built
- Built in 1984
Lot Details
- Front Green Space
- Wooded Lot
- Lawn
HOA Fees
- $168 Monthly HOA Fees
Home Design
- Traditional Architecture
- Entry on the 2nd floor
- Brick Exterior Construction
- Architectural Shingle Roof
- Vinyl Siding
Interior Spaces
- 2-Story Property
- Ceiling Fan
- Crawl Space
- Pull Down Stairs to Attic
Kitchen
- Breakfast Bar
- Electric Oven
- Microwave
- Dishwasher
Flooring
- Wood
- Carpet
- Linoleum
Bedrooms and Bathrooms
- 2 Bedrooms
- Mirrored Closets Doors
Laundry
- Laundry Room
- Washer and Electric Dryer Hookup
Parking
- Handicap Parking
- Parking Lot
- 1 Assigned Parking Space
Outdoor Features
- Covered Patio or Porch
Schools
- Sherwood Elementary School
- Piedmont Middle School
- Ashbrook High School
Utilities
- Forced Air Heating and Cooling System
- Electric Water Heater
- Cable TV Available
Listing and Financial Details
- Assessor Parcel Number 115951
Community Details
Overview
- Bumgardner Assoc. Association, Phone Number (704) 829-7878
- Ferrington Place Subdivision
- Mandatory home owners association
Amenities
- Clubhouse
Recreation
- Community Pool
- Dog Park
Map
Home Values in the Area
Average Home Value in this Area
Tax History
| Year | Tax Paid | Tax Assessment Tax Assessment Total Assessment is a certain percentage of the fair market value that is determined by local assessors to be the total taxable value of land and additions on the property. | Land | Improvement |
|---|---|---|---|---|
| 2025 | $1,642 | $153,560 | $0 | $153,560 |
| 2024 | $1,642 | $153,560 | $0 | $153,560 |
| 2023 | $1,658 | $153,560 | $0 | $153,560 |
| 2022 | $974 | $73,210 | $0 | $73,210 |
| 2021 | $988 | $73,210 | $0 | $73,210 |
| 2019 | $996 | $73,210 | $0 | $73,210 |
| 2018 | $786 | $56,140 | $7,500 | $48,640 |
| 2017 | $786 | $56,140 | $7,500 | $48,640 |
| 2016 | $786 | $56,140 | $0 | $0 |
| 2014 | $1,043 | $74,534 | $7,500 | $67,034 |
Property History
| Date | Event | Price | List to Sale | Price per Sq Ft | Prior Sale |
|---|---|---|---|---|---|
| 11/20/2025 11/20/25 | Pending | -- | -- | -- | |
| 10/03/2025 10/03/25 | Price Changed | $196,000 | -1.5% | $215 / Sq Ft | |
| 09/05/2025 09/05/25 | For Sale | $199,000 | +31.8% | $219 / Sq Ft | |
| 12/10/2021 12/10/21 | Sold | $151,000 | 0.0% | $159 / Sq Ft | View Prior Sale |
| 10/20/2021 10/20/21 | Pending | -- | -- | -- | |
| 10/05/2021 10/05/21 | Price Changed | $151,000 | -0.6% | $159 / Sq Ft | |
| 09/04/2021 09/04/21 | Price Changed | $151,900 | -6.2% | $160 / Sq Ft | |
| 08/19/2021 08/19/21 | For Sale | $161,900 | -- | $170 / Sq Ft |
Purchase History
| Date | Type | Sale Price | Title Company |
|---|---|---|---|
| Warranty Deed | $151,000 | Soto Law Pllc | |
| Warranty Deed | $59,000 | None Available | |
| Warranty Deed | $71,000 | Chicago Title Insurance Comp | |
| Condominium Deed | $70,000 | -- | |
| Condominium Deed | $62,000 | -- |
Mortgage History
| Date | Status | Loan Amount | Loan Type |
|---|---|---|---|
| Open | $146,470 | New Conventional | |
| Previous Owner | $68,850 | Fannie Mae Freddie Mac | |
| Previous Owner | $70,000 | No Value Available | |
| Previous Owner | $58,800 | No Value Available |
Source: Canopy MLS (Canopy Realtor® Association)
MLS Number: 4296319
APN: 115951
- 1101 Surry Ln
- 1969 Lancer Ct Unit 905E
- 1380 Carmen Ln
- 710 Owens Dr
- 1339 Carmen Ln
- 623 S New Hope Rd Unit 13
- 1647 Backcreek Ln
- 1804 Robinwood Village Dr Unit 3
- 1640 Backcreek Ln
- 946 Scotch Dr
- 1637 Buckingham Ave
- 1925 Montclair Ave
- 2144 Autumn Cyprus Ave
- 1280 Queensgate St
- 1650 Robins Nest Ct Unit B
- 1258 Cambridge St
- 1882 Lookout Ln
- 1287 Queensgate St
- 1741 Robinwood Rd Unit 1741
- 1751 Robinwood Rd
