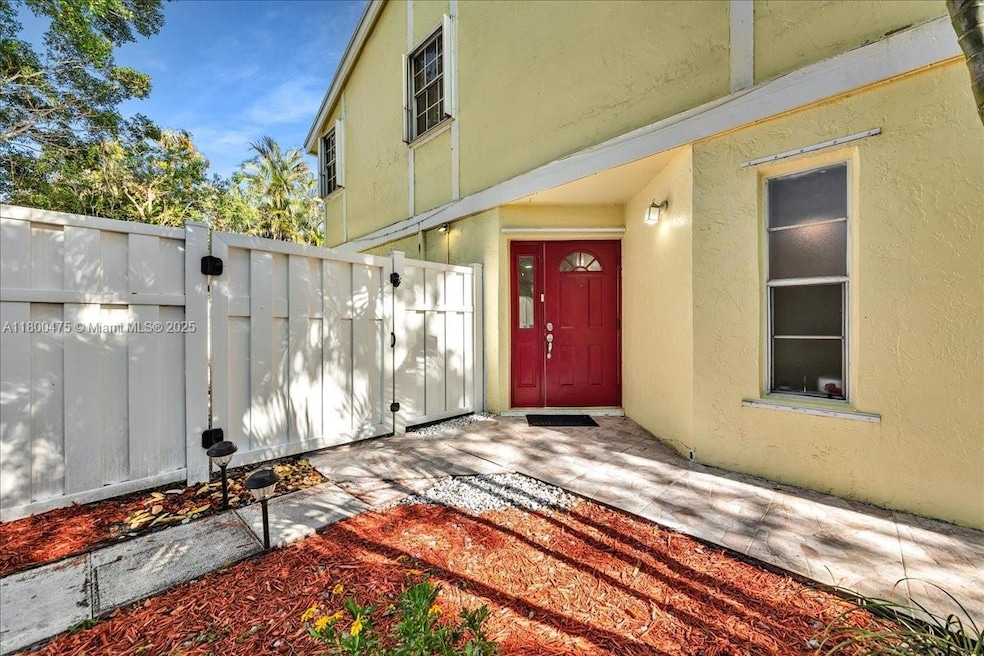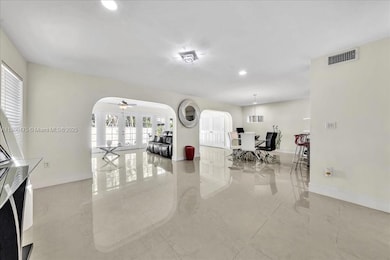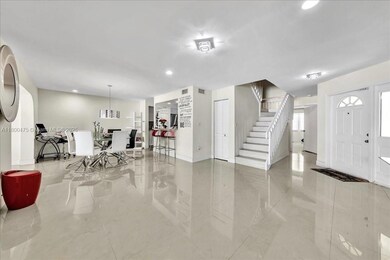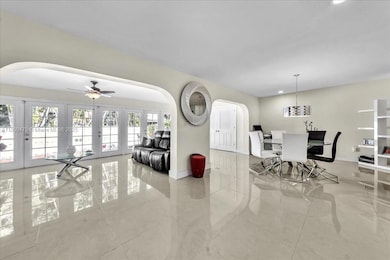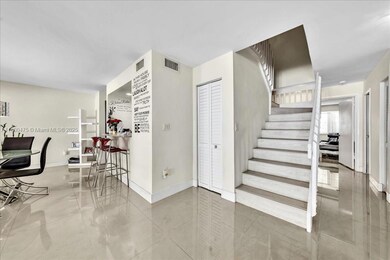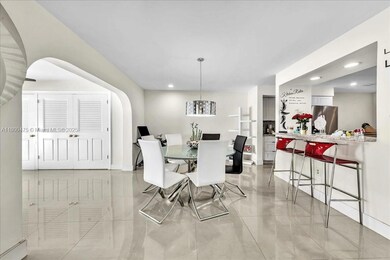1060 SW 111th Way Davie, FL 33324
Scarborough NeighborhoodEstimated payment $3,925/month
Highlights
- Clubhouse
- Main Floor Bedroom
- Attic
- Fox Trail Elementary School Rated A-
- Garden View
- Sun or Florida Room
About This Home
NEW PRICE! This home offers significantly more living area than similar properties in the area perfect for buyers looking for space and savings! Seller is motivated and offering closing assistance to help make this your new home even more affordable. Upgraded 4/3.5 home in a quiet, family-friendly neighborhood. The garage has been converted into a spacious Suite with a full, updated bathroom, perfect for guests or in-laws. Modern kitchen with SS appliances, granite countertops, and renovated baths with matching granite finishes. The owner suite boasts 2 walk-in closets. Fresh flooring throughout. Accordion shutters provide peace of mind, and fenced backyard. Community amenities include pool & club house, HOA covers landscaping and outside paint, the location is unbeatable!
Home Details
Home Type
- Single Family
Est. Annual Taxes
- $6,373
Year Built
- Built in 1987
Lot Details
- 4,557 Sq Ft Lot
- Northwest Facing Home
- Fenced
- Property is zoned RM-5
HOA Fees
- $178 Monthly HOA Fees
Parking
- 1 Car Attached Garage
- Converted Garage
- Driveway
- Guest Parking
- Open Parking
Home Design
- Shingle Roof
- Concrete Block And Stucco Construction
- Composition Shingle
Interior Spaces
- 2,682 Sq Ft Home
- 2-Story Property
- Ceiling Fan
- Blinds
- Formal Dining Room
- Sun or Florida Room
- Tile Flooring
- Garden Views
- Attic
Kitchen
- Self-Cleaning Oven
- Electric Range
- Microwave
- Dishwasher
- Cooking Island
- Snack Bar or Counter
- Disposal
Bedrooms and Bathrooms
- 4 Bedrooms
- Main Floor Bedroom
- Primary Bedroom Upstairs
- Split Bedroom Floorplan
- Walk-In Closet
- Separate Shower in Primary Bathroom
Laundry
- Laundry in Utility Room
- Dryer
- Washer
Home Security
- Complete Panel Shutters or Awnings
- Fire and Smoke Detector
Eco-Friendly Details
- Energy-Efficient Appliances
- Energy-Efficient HVAC
Outdoor Features
- Patio
- Shed
Schools
- Fox Trail Elementary School
- Indian Ridge Middle School
- Western High School
Utilities
- Central Heating and Cooling System
- High-Efficiency Water Heater
Listing and Financial Details
- Assessor Parcel Number 504107101500
Community Details
Overview
- Scarborough I Subdivision, Scarborough I Floorplan
- Maintained Community
- The community has rules related to no recreational vehicles or boats
Amenities
- Clubhouse
Recreation
- Tennis Courts
- Community Pool
Map
Home Values in the Area
Average Home Value in this Area
Tax History
| Year | Tax Paid | Tax Assessment Tax Assessment Total Assessment is a certain percentage of the fair market value that is determined by local assessors to be the total taxable value of land and additions on the property. | Land | Improvement |
|---|---|---|---|---|
| 2025 | -- | $335,450 | -- | -- |
| 2024 | $6,234 | $326,000 | -- | -- |
| 2023 | $6,234 | $316,510 | $0 | $0 |
| 2022 | $5,822 | $307,300 | $0 | $0 |
| 2021 | $5,636 | $298,350 | $0 | $0 |
| 2020 | $5,597 | $294,240 | $0 | $0 |
| 2019 | $5,411 | $287,630 | $0 | $0 |
| 2018 | $5,241 | $282,270 | $0 | $0 |
| 2017 | $3,042 | $172,430 | $0 | $0 |
| 2016 | $3,008 | $0 | $0 | $0 |
| 2015 | $2,183 | $0 | $0 | $0 |
| 2014 | $2,196 | $124,820 | $0 | $0 |
| 2013 | -- | $122,980 | $27,340 | $95,640 |
Property History
| Date | Event | Price | List to Sale | Price per Sq Ft | Prior Sale |
|---|---|---|---|---|---|
| 09/11/2025 09/11/25 | Price Changed | $610,000 | -2.4% | $227 / Sq Ft | |
| 08/01/2025 08/01/25 | Price Changed | $625,000 | -1.6% | $233 / Sq Ft | |
| 07/07/2025 07/07/25 | Price Changed | $635,000 | -0.8% | $237 / Sq Ft | |
| 06/05/2025 06/05/25 | Price Changed | $640,000 | -1.5% | $239 / Sq Ft | |
| 05/10/2025 05/10/25 | For Sale | $649,900 | +100.0% | $242 / Sq Ft | |
| 11/02/2017 11/02/17 | Sold | $325,000 | -4.4% | $151 / Sq Ft | View Prior Sale |
| 08/16/2017 08/16/17 | Pending | -- | -- | -- | |
| 07/25/2017 07/25/17 | Price Changed | $339,900 | -1.5% | $158 / Sq Ft | |
| 07/25/2017 07/25/17 | For Sale | $345,000 | 0.0% | $160 / Sq Ft | |
| 07/21/2017 07/21/17 | Pending | -- | -- | -- | |
| 07/21/2017 07/21/17 | Price Changed | $345,000 | +1.5% | $160 / Sq Ft | |
| 07/17/2017 07/17/17 | For Sale | $339,900 | +33.3% | $158 / Sq Ft | |
| 01/14/2015 01/14/15 | Sold | $255,000 | +8.5% | $119 / Sq Ft | View Prior Sale |
| 12/15/2014 12/15/14 | Pending | -- | -- | -- | |
| 12/10/2014 12/10/14 | For Sale | $235,000 | -- | $110 / Sq Ft |
Purchase History
| Date | Type | Sale Price | Title Company |
|---|---|---|---|
| Warranty Deed | $325,000 | Attorney | |
| Deed | $223,200 | -- | |
| Warranty Deed | $257,571 | Attorney | |
| Warranty Deed | $78,198 | Chicago Title Ins Agency Inc | |
| Special Warranty Deed | $171,000 | Attorney | |
| Trustee Deed | -- | Attorney | |
| Warranty Deed | $157,500 | -- | |
| Warranty Deed | $78,964 | -- |
Mortgage History
| Date | Status | Loan Amount | Loan Type |
|---|---|---|---|
| Open | $138,125 | New Conventional | |
| Previous Owner | $250,381 | FHA | |
| Previous Owner | $119,700 | Purchase Money Mortgage | |
| Previous Owner | $125,600 | No Value Available |
Source: MIAMI REALTORS® MLS
MLS Number: A11800475
APN: 50-41-07-10-1500
- 11248 SW 9th Manor
- 1081 SW 110th Ln
- 979 SW 113th Way Unit 43/1-PL
- 1830 Meadows Dr
- 1016 SW 114th Terrace Unit 14/6
- 11390 SW 11th Ct Unit 4/5-PL
- 1765 Back Lot SW 112th Ave
- 1615 Hiatus Rd
- 11481 SW 9th St
- 11101 SW 15th Manor
- 1413 SW 109th Way
- 11460 SW 13th Place
- 10550 W State Road 84 Unit 228
- 10550 W State Road 84
- 10550 W State Road 84 Unit 339
- 10550 W State Road 84 Unit 173
- 10550 W State Road 84 Unit 248
- 10550 W State Road 84 Unit 355
- 10550 W State Road 84 Unit 161
- 10550 W State Road 84 Unit 186
- 1141 SW 111th Way
- 11071 SW 11th Place Unit 124
- 11000 Cameron Ct
- 11101 SW 15th Manor
- 10550 W State Road 84 Unit 161
- 10550 W State Road 84 Unit LOT 96
- 10550 W State Road 84 Unit 228
- 1534 W Harmony Lake Cir
- 10775 Blue Palm St
- 11064 Canary Island Ct
- 1654 SW 109th Terrace
- 1683 SW 109th Terrace
- 10621 SW 14th Ct
- 1696 SW 109th Terrace
- 11175 SW 17th Manor Unit 211
- 1741 SW 109th Terrace Unit 266
- 10897 Canary Island Ct
- 1316 SW 118th Terrace
- 11165 Whitehawk St
- 11913 SW 11th Ct
