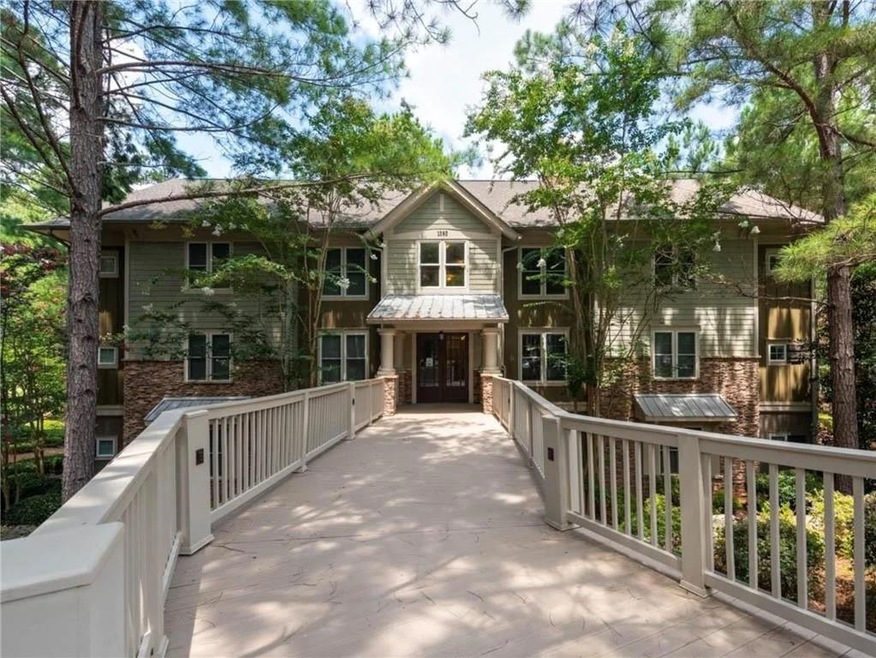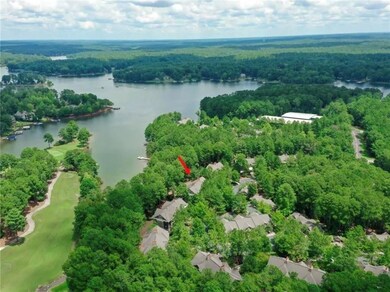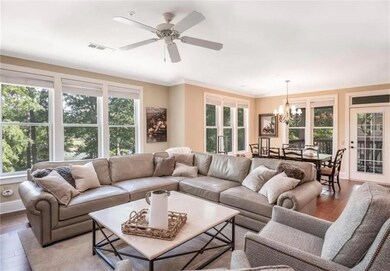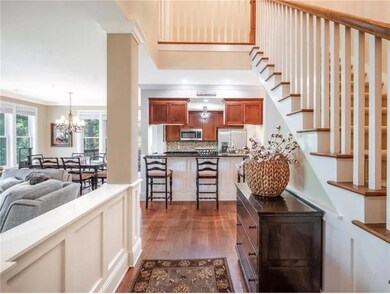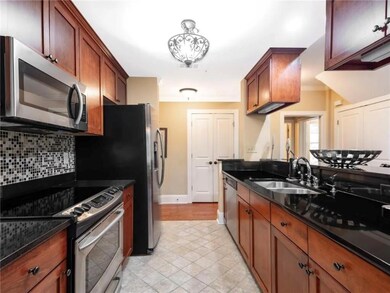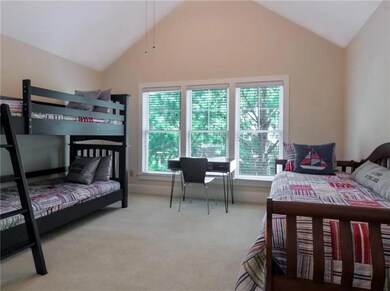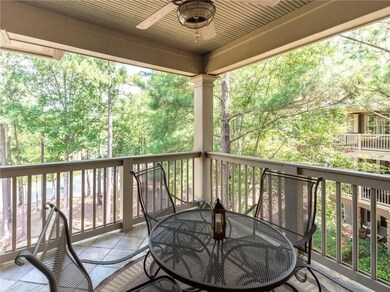1060 Tailwater Unit F Greensboro, GA 30642
Highlights
- 30 Feet of Waterfront
- Golf Course Community
- Spa
- Boat Dock
- Country Club
- Fishing
About This Home
3 BDRM / 3 BATH – LAKE VIEW UNFURNISHED CONDO FOR RENT - Located in the amazing Reynolds at Lake Oconee, inside the Village at Lake Club Pointe Condo Community. Tenants would have access to Security Gate Entries, Common Dock, Lake Access, Grilling Area, Miles and Miles of Walking and Riding Paths, and more. Main Floor has Spacious Open Great Room with Fireplace and Built-In Bookshelves. Kitchen with Breakfast Bar and Dining Room leading to Outdoor Covered Porch overlooking the Lake. Primary Suite has Large Walk-In Closet and Ensuite Bath. 2nd BDRM has access to Full Bath. Second floor has Private Guest Suite/Office/Den with Full Bathroom. Has Private Single Car Garage. 3 Minutes to Ritz Carlton, 8 minutes to Publix. Pets Allowed with Pet Deposit. Available Immediately. 1 Year Minimum Lease Period.
Condo Details
Home Type
- Condominium
Est. Annual Taxes
- $4,352
Year Built
- Built in 2005
Lot Details
- 30 Feet of Waterfront
- Lake Front
- 1 Common Wall
- Landscaped
Parking
- 1 Car Garage
- Garage Door Opener
- Parking Lot
- Unassigned Parking
Home Design
- Craftsman Architecture
- Blown-In Insulation
- Shingle Roof
- Cedar
Interior Spaces
- 1,827 Sq Ft Home
- 3-Story Property
- Bookcases
- Crown Molding
- Ceiling height of 10 feet on the main level
- Gas Log Fireplace
- Window Treatments
- Entrance Foyer
- Living Room with Fireplace
- L-Shaped Dining Room
- Lake Views
Kitchen
- Breakfast Bar
- Walk-In Pantry
- Electric Range
- Dishwasher
- Stone Countertops
- Disposal
Flooring
- Wood
- Carpet
Bedrooms and Bathrooms
- Dual Vanity Sinks in Primary Bathroom
- Whirlpool Bathtub
- Separate Shower in Primary Bathroom
Laundry
- Laundry Room
- Laundry on main level
- Dryer
Home Security
Accessible Home Design
- Accessible Entrance
Outdoor Features
- Spa
- Docks
- Balcony
- Rear Porch
Schools
- Anita White Carson Middle School
- Greene County High School
Utilities
- Central Heating and Cooling System
- Electric Water Heater
- Phone Available
- Cable TV Available
Listing and Financial Details
- Security Deposit $3,500
- 12 Month Lease Term
- $150 Application Fee
- Assessor Parcel Number 076G10010F
Community Details
Overview
- Property has a Home Owners Association
- Application Fee Required
- Village At Lake Club Pointe Condominium Subdivision
- Community Lake
Amenities
- Community Barbecue Grill
Recreation
- Boat Dock
- Boating
- Golf Course Community
- Country Club
- Fishing
Pet Policy
- Pets Allowed
- Pet Deposit $1,500
Security
- Gated Community
- Fire and Smoke Detector
- Fire Sprinkler System
Map
Source: First Multiple Listing Service (FMLS)
MLS Number: 7592001
APN: 076-G-10-010-F
- 1050 Tailwater Unit A
- 1050 Tailwater
- 1080 Tailwater
- 1030 Tailwater
- 1020 Portage Trail
- 1010 Portage Trail
- 1010 Creekside
- 1010 Creekside Unit A
- 1140 Fox Bend
- 1321 Swift Creek
- 1010 Amasa Ln
- 1201 Swift Creek
- 1071 Brookside
- 1020 Homestead
- 1031 Hawks Bill Dr
- 1051 Swift Creek
- 1131 Broadpoint Dr
- 1110 Broadpoint Dr
- 5010 Browns Ford Rd
- 2340 Club Drive Cir
- 1060 Old Rock Rd
- 2151 Osprey Poynte
- 1270 Glen Eagle Dr
- 1261 Glen Eagle Dr
- 1020 Cupp Ln Unit B
- 1721 Osprey Poynte
- 1100 Hidden Hills Cir
- 1121 Surrey Ln
- 1111 Surrey Ln
- 1171 Golf View Ln
- 1081 Starboard Dr
- 500 Port Laz Ln
- 401 Cuscowilla Dr Unit D
- 1190 Branch Creek Way
- 103 Wildwood Dr
- 129 Moudy Ln
- 113 Seven Oaks Way
- 142 Edgewood Ct Unit 142 Edgewood Ct.
- 248 W River Bend Dr
- 1450 Parks Mill Trace
