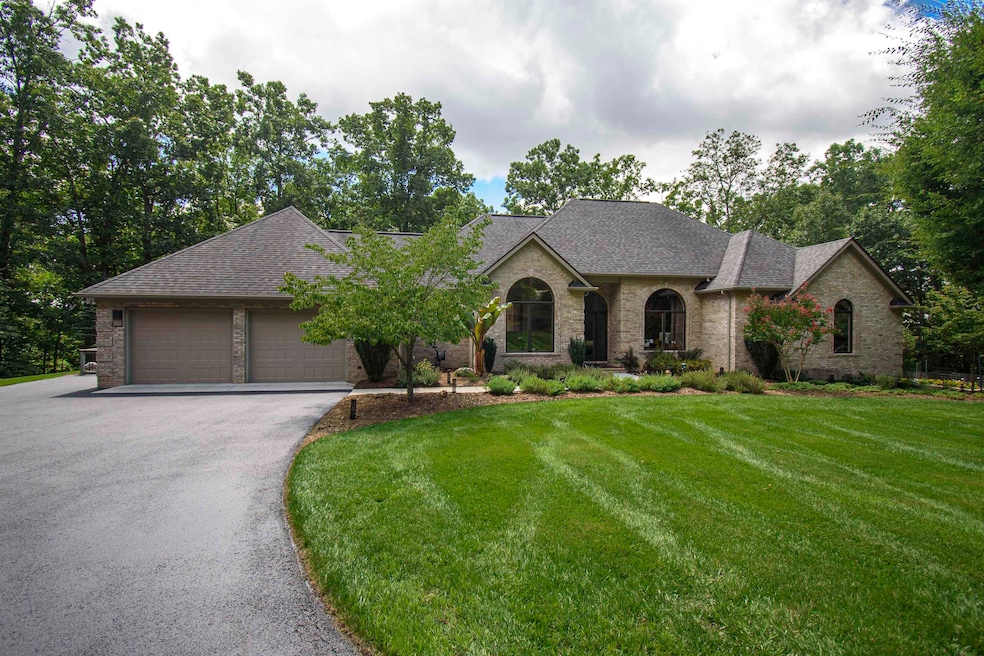
1060 Treetop Ridge Rd Blacksburg, VA 24060
Estimated payment $5,956/month
Highlights
- Custom Home
- Updated Kitchen
- Secluded Lot
- Gilbert Linkous Elementary School Rated A
- Deck
- Vaulted Ceiling
About This Home
One-of-a-kind custom brick home nestled on 5 acres. Energy features: Geothermal HVAC with humidifier, solar panels, whole-house gas generator. Unique interior features:10ft ceilings, library w/ floor-to-ceiling natural cherry shelving, 2 rolling ladders, built-in “post office”, central lighting system for kitchen & living room, solid walnut flooring. Kitchen boasts black granite counters, high end appliances include wall convection oven, microwave & warming drawer, French door refrigerator, quiet dishwasher, prep sink & large sink in the island. Butler pantry has solid cherry cabinets, wine cooler & fridge. Primary suite: Walk in closet, solid maple shelves, 2-person steam shower w/ long bench & niche, heated tile floors & private deck; guests can luxuriate in a bubble tub in guest bath. Southern exposure provides abundant light. Relax outdoors in screened porch, expansive deck & patio, natural gas grill hook-up, raised rock-walled garden, irrigation system, professional landscaping.
Home Details
Home Type
- Single Family
Est. Annual Taxes
- $6,098
Year Built
- Built in 2011 | Remodeled
Lot Details
- 5.28 Acre Lot
- Rural Setting
- Fenced Yard
- Landscaped
- Secluded Lot
- Garden
- Property is in very good condition
Home Design
- Custom Home
- Contemporary Architecture
- Brick Exterior Construction
- Plaster Walls
- Shingle Roof
Interior Spaces
- 2,788 Sq Ft Home
- Central Vacuum
- Built-In Features
- Vaulted Ceiling
- Ceiling Fan
- Gas Log Fireplace
- Screened Porch
- Storage
- Wood Flooring
- Crawl Space
Kitchen
- Updated Kitchen
- Double Oven
- Warming Drawer
- Microwave
- Dishwasher
- Built-In or Custom Kitchen Cabinets
- Wine Rack
Bedrooms and Bathrooms
- 3 Main Level Bedrooms
- Primary Bedroom on Main
- Walk-In Closet
- 2.5 Bathrooms
Laundry
- Laundry on main level
- Electric Dryer
- Washer
Attic
- Attic Floors
- Pull Down Stairs to Attic
Parking
- 2 Car Attached Garage
- Gravel Driveway
Eco-Friendly Details
- Solar Heating System
Outdoor Features
- Deck
- Patio
- Barbecue Stubbed In
Schools
- Gilbert Linkous Elementary School
- Blacksburg Middle School
- Blacksburg High School
Utilities
- Geothermal Heating and Cooling
- Electric Water Heater
- Septic System
- Cable TV Available
Community Details
- Property has a Home Owners Association
- Property managed by Townside
Listing and Financial Details
- Assessor Parcel Number 100684
Map
Home Values in the Area
Average Home Value in this Area
Tax History
| Year | Tax Paid | Tax Assessment Tax Assessment Total Assessment is a certain percentage of the fair market value that is determined by local assessors to be the total taxable value of land and additions on the property. | Land | Improvement |
|---|---|---|---|---|
| 2025 | $6,098 | $802,400 | $180,000 | $622,400 |
| 2024 | $6,018 | $802,400 | $180,000 | $622,400 |
| 2023 | $5,617 | $802,400 | $180,000 | $622,400 |
| 2022 | $5,142 | $577,800 | $120,000 | $457,800 |
| 2021 | $5,142 | $577,800 | $120,000 | $457,800 |
| 2020 | $5,142 | $577,800 | $120,000 | $457,800 |
| 2019 | $5,142 | $577,800 | $120,000 | $457,800 |
| 2018 | $4,842 | $544,000 | $120,000 | $424,000 |
| 2017 | $4,842 | $544,000 | $120,000 | $424,000 |
| 2016 | $4,842 | $544,000 | $120,000 | $424,000 |
| 2015 | $4,842 | $544,000 | $120,000 | $424,000 |
| 2014 | $5,457 | $613,200 | $156,000 | $457,200 |
Property History
| Date | Event | Price | Change | Sq Ft Price |
|---|---|---|---|---|
| 08/21/2025 08/21/25 | For Sale | $999,900 | -- | $359 / Sq Ft |
Purchase History
| Date | Type | Sale Price | Title Company |
|---|---|---|---|
| Deed | -- | -- | |
| Deed | $149,000 | -- |
Similar Homes in Blacksburg, VA
Source: New River Valley Association of REALTORS®
MLS Number: 425073
APN: 100684
- 701 Bishop Rd
- TBD .744 Acres Mount Tabor Rd
- 2103 Chestnut Dr
- 700 Bishop Rd
- 500 Bishop Rd
- 1262 Treetop Ridge Rd
- 1622 Bishop Rd
- 1006 Horse Shoe Ln
- 206 Spickard St NE
- 200 Spickard St
- 2000 Lombardi Dr
- 207 Woodbine Dr
- 0 Farmingdale Ln
- 502 Mount Tabor Rd
- 3450 Happy Hollow Rd
- 0 Coal Bank Hollow Rd
- 215 Heartwood Crossing
- 114 Primrose Dr
- 2205 Carroll Dr
- 218 Mountain Breeze Dr
- 1820 N Main St
- 1711 Whipple Dr
- 2003 Carroll Dr
- 344 Red Maple Dr
- 300 Fieldstone Ln
- 203 Tee St
- 175 Clover Valley Cir
- 105 Clover Valley Cir
- 1222 Patrick Henry Dr
- 1307 N Main St
- 1307 N Main St
- 1307 N Main St
- 334 Shenandoah Cir Unit 334 Shenandoah Cir
- 1207 University Terrace
- 1207 University Terrace
- 709 Giles Rd
- 413 Patrick Henry Dr
- 200 Hampton Ct
- 206 Broce Dr
- 1435 Toms Creek Rd






