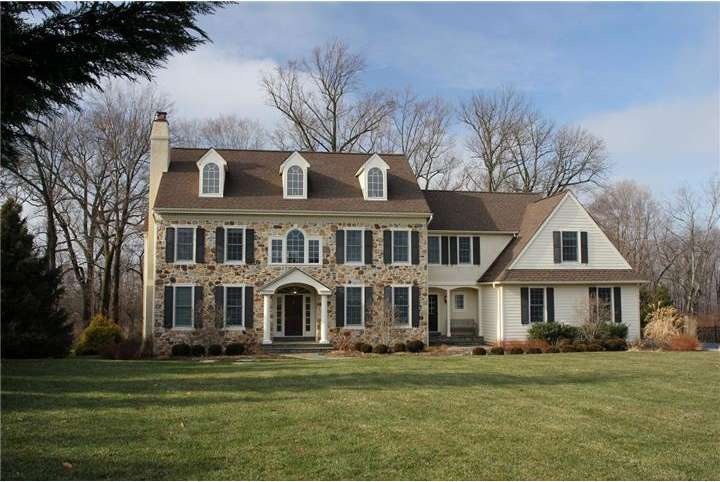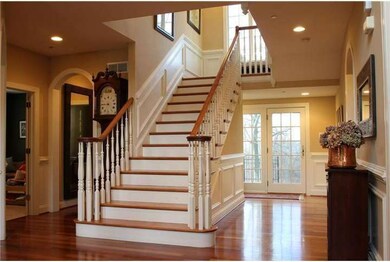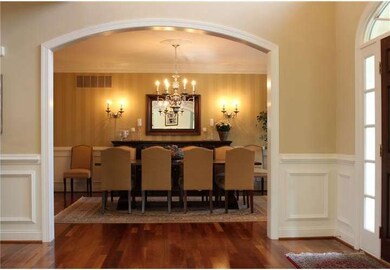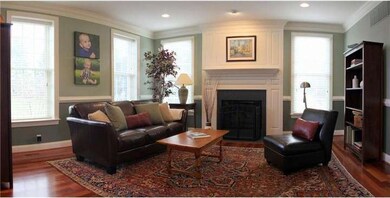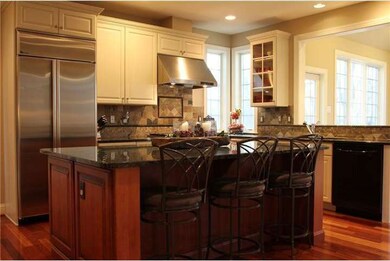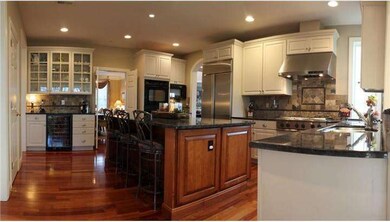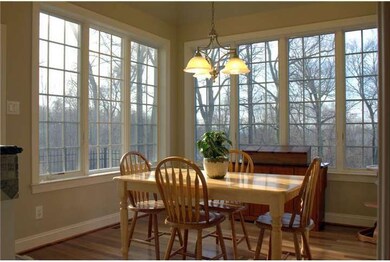
1060 Tyler Dr Newtown Square, PA 19073
Highlights
- Colonial Architecture
- Cathedral Ceiling
- Whirlpool Bathtub
- Glenwood Elementary School Rated A
- Wood Flooring
- 2 Fireplaces
About This Home
As of August 2021Welcome home to this Beautiful Center Hall Colonial located on a private, picturesque acre on a quiet cul-de-sac in the community of Summerhill. This 4 bdrm/3 full/1half bath home features many upgrades and amenities making it the perfect home for entertaining and everyday living. The 1st fl features a spacious gourmet granite kitchen, including a large island and professional appliances, which opens to the breakfast room and a family room w/stone fireplace. A spacious formal Dining Room and Living Room w/ FP, Study, Mudroom and Powder Room complete the 1st floor. The 2nd floor offers a gracious Master Bedroom with tray ceiling, walk-in closet, and luxurious Master Bath. Three additional spacious bedrooms and 2 full Baths complete the 2nd floor. Professionally landscaped grounds with flagstone patio, irrigation system and exterior accent lighting. Exclusive location and Award-Winning Rosetree-Media School District.
Last Buyer's Agent
Hildegard Baker
BHHS Fox & Roach-Media
Home Details
Home Type
- Single Family
Est. Annual Taxes
- $15,224
Year Built
- Built in 2002
Lot Details
- 1 Acre Lot
- Level Lot
- Sprinkler System
- Back, Front, and Side Yard
- Property is in good condition
HOA Fees
- $79 Monthly HOA Fees
Parking
- 3 Car Direct Access Garage
- 3 Open Parking Spaces
- Driveway
Home Design
- Colonial Architecture
- Shingle Roof
- Stone Siding
- Concrete Perimeter Foundation
- Stucco
Interior Spaces
- 4,821 Sq Ft Home
- Property has 2 Levels
- Cathedral Ceiling
- Ceiling Fan
- 2 Fireplaces
- Family Room
- Living Room
- Dining Room
- Unfinished Basement
- Basement Fills Entire Space Under The House
- Home Security System
- Laundry on upper level
Kitchen
- Eat-In Kitchen
- Butlers Pantry
- Built-In Oven
- Dishwasher
- Kitchen Island
- Disposal
Flooring
- Wood
- Wall to Wall Carpet
Bedrooms and Bathrooms
- 4 Bedrooms
- En-Suite Primary Bedroom
- En-Suite Bathroom
- 3.5 Bathrooms
- Whirlpool Bathtub
- Walk-in Shower
Outdoor Features
- Patio
- Exterior Lighting
Schools
- Glenwood Elementary School
- Springton Lake Middle School
- Penncrest High School
Utilities
- Cooling System Utilizes Bottled Gas
- Forced Air Zoned Heating and Cooling System
- Heating System Uses Gas
- Heating System Uses Propane
- Underground Utilities
- 200+ Amp Service
- Propane Water Heater
- On Site Septic
- Cable TV Available
Community Details
- Built by BENTLEY
- Belaire
Listing and Financial Details
- Tax Lot 016-020
- Assessor Parcel Number 19-00-00383-13
Ownership History
Purchase Details
Home Financials for this Owner
Home Financials are based on the most recent Mortgage that was taken out on this home.Purchase Details
Home Financials for this Owner
Home Financials are based on the most recent Mortgage that was taken out on this home.Purchase Details
Home Financials for this Owner
Home Financials are based on the most recent Mortgage that was taken out on this home.Purchase Details
Home Financials for this Owner
Home Financials are based on the most recent Mortgage that was taken out on this home.Purchase Details
Home Financials for this Owner
Home Financials are based on the most recent Mortgage that was taken out on this home.Similar Homes in the area
Home Values in the Area
Average Home Value in this Area
Purchase History
| Date | Type | Sale Price | Title Company |
|---|---|---|---|
| Deed | $1,400,000 | Secured Land Transfer Llc | |
| Deed | $839,000 | Old Republic National Title | |
| Deed | $839,000 | None Available | |
| Deed | $825,000 | None Available | |
| Deed | $714,000 | Commonwealth Land Title Ins |
Mortgage History
| Date | Status | Loan Amount | Loan Type |
|---|---|---|---|
| Open | $311,000 | Credit Line Revolving | |
| Closed | $200,000 | Credit Line Revolving | |
| Open | $960,000 | New Conventional | |
| Previous Owner | $162,000 | Credit Line Revolving | |
| Previous Owner | $129,800 | Credit Line Revolving | |
| Previous Owner | $50,000 | Credit Line Revolving | |
| Previous Owner | $671,200 | New Conventional | |
| Previous Owner | $310,000 | New Conventional | |
| Previous Owner | $120,000 | Credit Line Revolving | |
| Previous Owner | $350,000 | New Conventional | |
| Previous Owner | $300,000 | Purchase Money Mortgage |
Property History
| Date | Event | Price | Change | Sq Ft Price |
|---|---|---|---|---|
| 08/06/2021 08/06/21 | Sold | $1,400,000 | 0.0% | $238 / Sq Ft |
| 06/11/2021 06/11/21 | Pending | -- | -- | -- |
| 06/08/2021 06/08/21 | For Sale | $1,399,900 | +66.9% | $238 / Sq Ft |
| 03/25/2013 03/25/13 | Sold | $839,000 | -0.1% | $174 / Sq Ft |
| 02/06/2013 02/06/13 | Pending | -- | -- | -- |
| 02/05/2013 02/05/13 | For Sale | $840,000 | -- | $174 / Sq Ft |
Tax History Compared to Growth
Tax History
| Year | Tax Paid | Tax Assessment Tax Assessment Total Assessment is a certain percentage of the fair market value that is determined by local assessors to be the total taxable value of land and additions on the property. | Land | Improvement |
|---|---|---|---|---|
| 2024 | $15,863 | $838,730 | $185,570 | $653,160 |
| 2023 | $15,145 | $830,620 | $185,570 | $645,050 |
| 2022 | $14,721 | $830,620 | $185,570 | $645,050 |
| 2021 | $25,335 | $830,620 | $185,570 | $645,050 |
| 2020 | $17,608 | $538,150 | $90,170 | $447,980 |
| 2019 | $17,254 | $538,150 | $90,170 | $447,980 |
| 2018 | $16,740 | $529,650 | $0 | $0 |
| 2017 | $16,316 | $529,650 | $0 | $0 |
| 2016 | $2,907 | $529,650 | $0 | $0 |
| 2015 | $2,907 | $529,650 | $0 | $0 |
| 2014 | $2,907 | $529,650 | $0 | $0 |
Agents Affiliated with this Home
-

Seller's Agent in 2021
John Knisely
Keller Williams Real Estate - Media
(484) 441-3075
1 in this area
127 Total Sales
-

Buyer's Agent in 2021
Brooke Penders
Coldwell Banker Realty
(610) 299-0195
3 in this area
356 Total Sales
-

Seller's Agent in 2013
Susan Henley
Compass RE
(610) 246-9310
35 Total Sales
-
H
Buyer's Agent in 2013
Hildegard Baker
BHHS Fox & Roach
Map
Source: Bright MLS
MLS Number: 1003327886
APN: 19-00-00383-13
- 1050 Nicole Dr
- 1519 Middletown Rd
- 1285 Gradyville Rd
- 1260 Gradyville Rd
- 1240 Gradyville Rd
- 1250 Gradyville Rd
- 1201 Whispering Brooke Dr
- 1406 Whispering Brooke Dr
- 1735 Middletown Rd
- 1526 Meadow Ln
- 1541 Farmers Ln
- 1541 Farmers Ln
- 1223 Middletown Rd
- 1223 Middletown Rd
- 1616 Meadow Ln
- 205 Princeton Cir
- 1601 Radcliffe Ct
- 1203 Wharton Ct
- 1545 Pheasant Ln
- 1545 Pheasant Ln. & 193a Middletown Rd
