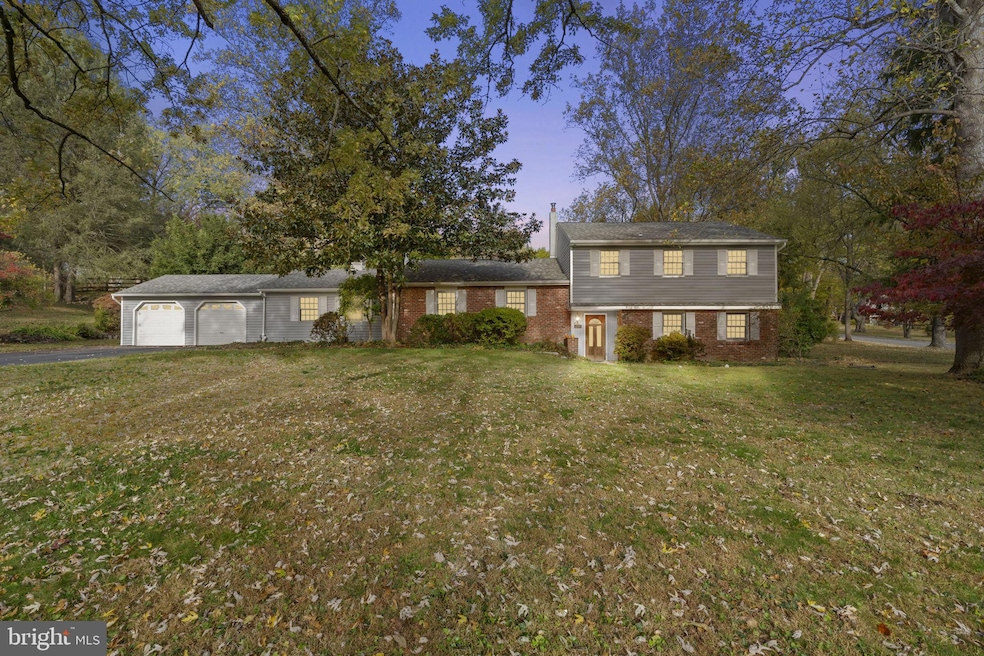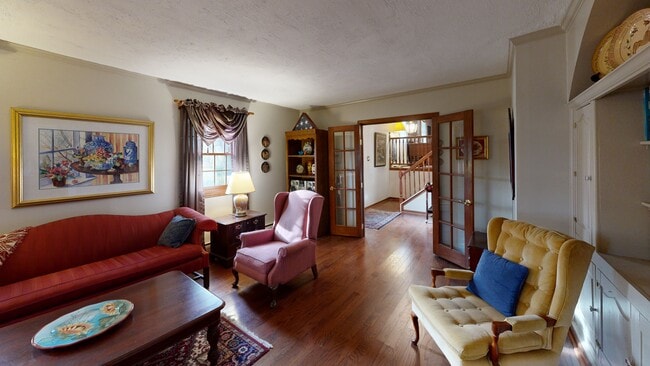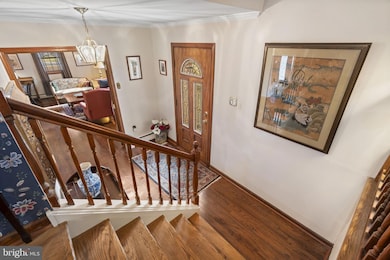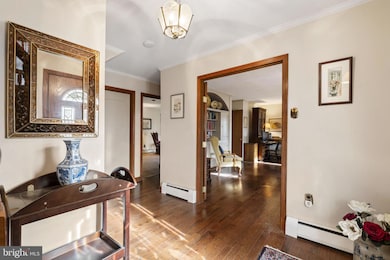
1060 Windy Knoll Rd West Chester, PA 19382
Estimated payment $4,006/month
Highlights
- Hot Property
- 1 Fireplace
- No HOA
- Westtown-Thornbury Elementary School Rated A
- Mud Room
- Double Oven
About This Home
UPDATE: PRICE IMPROVEMENT AND SELLER IS OFFERING A SELLER'S ASSIST TOWARDS RATE BUY DOWN OR TRANSFER TAX! 1060 Windy Knoll, West Chester, PA 19382 4 Bedrooms | 3 Baths | 1 Acre Lot | Westtown Township | Rustin High School Feeder Pattern Welcome to 1060 Windy Knoll, a beautifully maintained 4-bedroom, 3-bath home nestled on a scenic 1-acre lot in the heart of Westtown Township, within the West Chester Area School District’s highly desirable Rustin High School feeder pattern. Built in 1965, this timeless residence blends classic character, modern functionality, and the perfect balance of country serenity and suburban convenience. Step through the front door and you’re greeted by oak hardwood flooring and oak trim throughout, creating a rich and cohesive flow from room to room. The parlor-style living room with built-in bookshelves offers a cozy and inviting space ideal for reading, relaxing, or entertaining. Beyond this room lies a versatile flex space that can serve as a den, home office, playroom, recreational area, guest room, or additional bedroom, complete with a half bath and sliding glass doors leading to a private side yard—perfect for outdoor lounging, gardening, or alfresco dining. The entryway leads up a short set of stairs to a spacious living and dining area anchored by a wood-burning fireplace, creating a warm and welcoming ambiance for gatherings or quiet evenings at home. Just beyond, you’ll find a large open gourmet kitchen designed for both everyday living and entertaining. It features porcelain ceramic tile flooring, custom walnut cabinetry, a center island, double ovens, a built-in cooktop, and a charming bay window overlooking the backyard—inviting natural light and offering a peaceful view while you cook or bake your favorite dishes. A true bonus to this home is the mudroom, which provides additional storage and connects to a handyman’s workshop—perfect for the weekend hobbyist or woodworker who loves to tinker and create. The home also includes a two-car garage for convenience and easy access. Upstairs, the home offers four generous bedrooms, including a comfortable primary suite with private bath. All bathrooms feature new vinyl flooring, and ample closet space ensures comfort and functionality throughout. Outside, enjoy mature trees, open green space, and tranquil surroundings—even the distant crow of a nearby farm rooster adds a nostalgic touch of country living. Yet you’re just minutes from Downtown West Chester Borough, West Chester University, Historic Oakbourne Park, and major routes for easy commuting. The owners have lovingly cared for this home for over 30 years, raising their family here and ensuring it’s ready for its next chapter. For added peace of mind, the sale includes a pre-home inspection report and a one-year home warranty, giving the next owners confidence and comfort from day one. Homes like this in Westtown Township are a rare find—schedule your private tour today and experience the warmth, charm, and pride of ownership that make 1060 Windy Knoll truly special.
Listing Agent
(610) 757-8792 susanmattern750@gmail.com EXP Realty, LLC License #RS332325 Listed on: 11/05/2025

Home Details
Home Type
- Single Family
Est. Annual Taxes
- $6,014
Year Built
- Built in 1965
Lot Details
- 1 Acre Lot
- Property is in very good condition
- Property is zoned R-10, Single Family Home
Parking
- 2 Car Attached Garage
- Front Facing Garage
- Driveway
Home Design
- Split Level Home
- Block Foundation
- Vinyl Siding
Interior Spaces
- 2,152 Sq Ft Home
- Property has 2 Levels
- 1 Fireplace
- Mud Room
- Double Oven
Bedrooms and Bathrooms
- 4 Bedrooms
Schools
- Westtown Thornbury Elementary School
- Stetson Middle School
- Rustin High School
Utilities
- Central Air
- Heating System Uses Oil
- Hot Water Heating System
- 200+ Amp Service
- Well
- Oil Water Heater
- On Site Septic
Community Details
- No Home Owners Association
Listing and Financial Details
- Tax Lot 0026
- Assessor Parcel Number 67-05E-0026
Matterport 3D Tour
Floorplans
Map
Home Values in the Area
Average Home Value in this Area
Tax History
| Year | Tax Paid | Tax Assessment Tax Assessment Total Assessment is a certain percentage of the fair market value that is determined by local assessors to be the total taxable value of land and additions on the property. | Land | Improvement |
|---|---|---|---|---|
| 2025 | $5,725 | $185,220 | $55,450 | $129,770 |
| 2024 | $5,725 | $185,220 | $55,450 | $129,770 |
| 2023 | $5,686 | $185,220 | $55,450 | $129,770 |
| 2022 | $5,577 | $185,220 | $55,450 | $129,770 |
| 2021 | $5,503 | $185,220 | $55,450 | $129,770 |
| 2020 | $5,470 | $185,220 | $55,450 | $129,770 |
| 2019 | $5,398 | $185,220 | $55,450 | $129,770 |
| 2018 | $5,289 | $185,220 | $55,450 | $129,770 |
| 2017 | $5,180 | $185,220 | $55,450 | $129,770 |
| 2016 | $3,952 | $185,220 | $55,450 | $129,770 |
| 2015 | $3,952 | $185,220 | $55,450 | $129,770 |
| 2014 | $3,952 | $183,240 | $55,450 | $127,790 |
Property History
| Date | Event | Price | List to Sale | Price per Sq Ft |
|---|---|---|---|---|
| 11/13/2025 11/13/25 | Price Changed | $665,000 | -2.9% | $309 / Sq Ft |
| 11/05/2025 11/05/25 | For Sale | $685,000 | -- | $318 / Sq Ft |
About the Listing Agent

In 2015, I established Let’s Open Doors with a clear objective: to serve as a catalyst for positive transformations in people's lives through the realm of real estate. My roots in this endeavor trace back to my upbringing, where my parents blazed a trail in house flipping during the 70s. Observing their unwavering commitment to revitalizing rundown homes ignited my own ambition to follow suit. Fueled by a lifelong passion for design and inspired by countless hours immersed in HGTV, I decided to
Susan's Other Listings
Source: Bright MLS
MLS Number: PACT2112646
APN: 67-05E-0026.0000
- 924 Trellis Ln
- 1075 Westwood Dr
- 602 Bowers Dr
- 1549 S Coventry Ln
- 802 Little Shiloh Rd
- 859 Empress Rd
- 1019 Goodwin Ln
- 134 Gilpin Dr Unit A-305
- 127 Gilpin Dr Unit A-208
- 1261 Buck Ln
- 134 Lydia Ln
- 5 Yorktown Ave
- 231 Caleb Dr Unit 21
- 530 Woodhaven Rd
- 300 Greenbriar Dr
- 1016 Dunvegan Rd
- 602 John Anthony Dr
- 501 W Street Rd
- 1015 Adams Way
- 506 Everest Cir Unit 506
- 1195 Westbourne Rd
- 919 S Concord Rd
- 573 Coventry Ln
- 1000 Skiles Blvd
- 956 S Matlack St
- 890 S Matlack St
- 900 Reisling Ln
- 2305 Pond View Dr
- 426 Sumner Way
- 2305 Pond View Dr Unit 2305 Pond View Drive
- 2319 Pond View Dr
- 742 S Matlack St
- 155 Westtown Way
- 739 S Matlack St
- 1324 W Chester Pike Unit 113
- 1322 W Chester Pike
- 538 S Adams St
- 1224 W Chester Pike
- 1100 W Chester Pike
- 133 E Nields St





