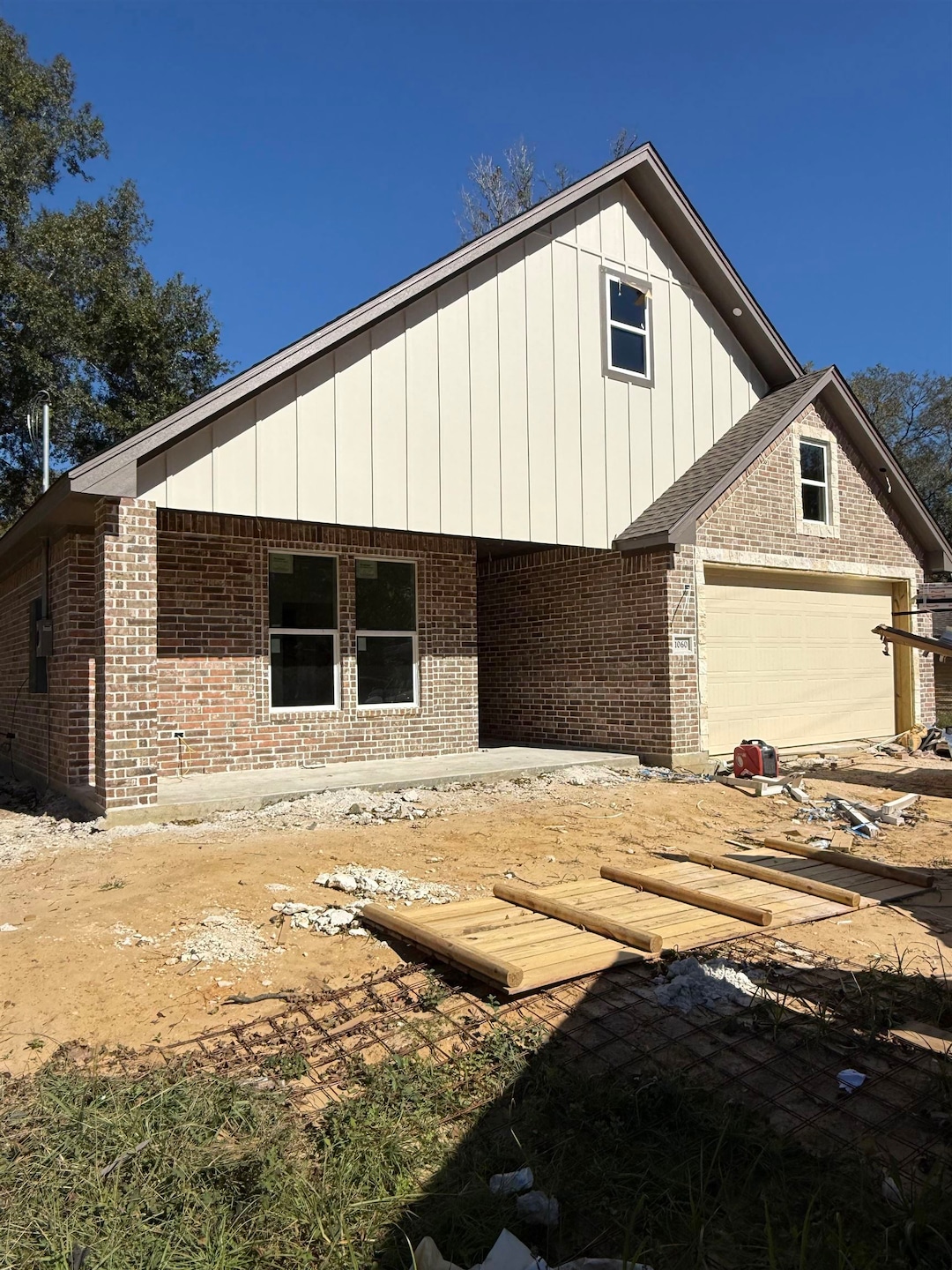1060 Woodrow St Silsbee, TX 77656
Estimated payment $1,727/month
Highlights
- Quartz Countertops
- Breakfast Room
- Brick or Stone Veneer
- Covered Patio or Porch
- Double Pane Windows
- Crown Molding
About This Home
New construction on a corner lot by a quality, detail-driven builder known for going above industry standards. This 3-bed, 2-bath home offers high ceilings, crown molding, architectural entry arches, and a split floor plan. The primary suite features a separate walk-in shower + deep soaker tub, quartz countertops, and a spacious layout. Kitchen includes quartz counters, upgraded cabinetry, and an open concept to the living and dining area. Stone-trimmed garage, modern exterior design, and massive attic space for storage. Engineered slab with drilled piers provides exceptional foundation stability—rare for homes in this price point. Sheetrock is up and the home is available to preview as it moves toward completion. More photos coming soon. FHA, USDA, VA, and Conventional financing welcome. Show now—homes with this level of quality do not last.
Home Details
Home Type
- Single Family
Home Design
- Brick or Stone Veneer
- Slab Foundation
- Composition Shingle Roof
Interior Spaces
- 1,515 Sq Ft Home
- 1-Story Property
- Crown Molding
- Sheet Rock Walls or Ceilings
- Ceiling Fan
- Double Pane Windows
- Blinds
- Entryway
- Living Room
- Breakfast Room
- Inside Utility
- Washer and Dryer Hookup
- Tile Flooring
Kitchen
- Stove
- Free-Standing Range
- Microwave
- Plumbed For Ice Maker
- Dishwasher
- Kitchen Island
- Quartz Countertops
- Disposal
Bedrooms and Bathrooms
- 3 Bedrooms
- Split Bedroom Floorplan
- 2 Full Bathrooms
Parking
- 2 Car Garage
- Garage Door Opener
- Additional Parking
Utilities
- Central Heating and Cooling System
- Vented Exhaust Fan
- Internet Available
Additional Features
- Covered Patio or Porch
- 5,227 Sq Ft Lot
Map
Home Values in the Area
Average Home Value in this Area
Property History
| Date | Event | Price | List to Sale | Price per Sq Ft |
|---|---|---|---|---|
| 11/20/2025 11/20/25 | For Sale | $275,000 | -- | $182 / Sq Ft |
Source: Beaumont Board of REALTORS®
MLS Number: 263185
- 1090 Gerson St
- 1070 Gerson St
- 1125 Norvell St
- 1235 Norvell St
- 1220 Barefield St
- 770 S 14th St
- 860 Woodrow St
- 715 S 14th St
- 780 Durdin Dr
- 149 Willow Bend Dr
- 949 Dillon Dr
- 860 S 16th St
- 496 Durdin Dr Unit 480 Durdin Dr
- 465 S 14th St
- 455 Durdin Dr
- 0000 Marshall Ln
- 545 S 8th St
- 205 S 15th St
- 470 S 8th St
- 0 Maxwell Dr
- 415 S 16th St
- 725 S 7th St
- 435 E Avenue J
- 605 N 6th St
- 695 Grimes Ave
- 121 Seaman Dr
- 8464 Andover Dr
- 7949 Louise Ln
- 4062 Fm 92
- 115 Suncrest St
- 1036 N Main St
- 109 Cherry Dr
- 4740 Ariola Ln
- 5670 Shadowbend Cir W Unit 106
- 6645 Daylily
- 100 Dillons Way
- 6640 Daylily
- 6575 Orchid
- 6620 Tulip
- 5165 Springwood Loop

