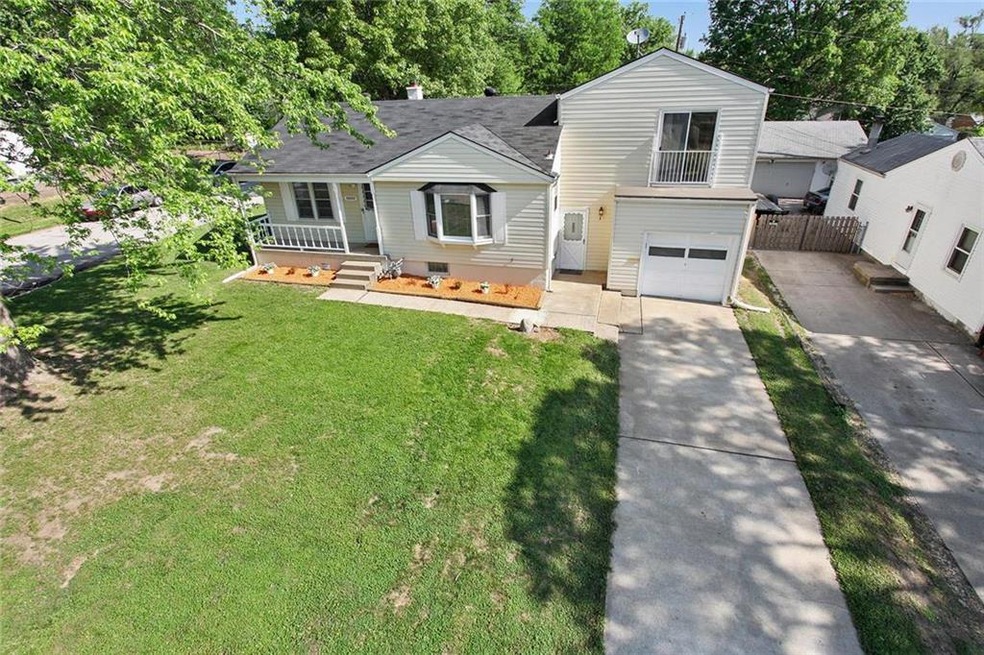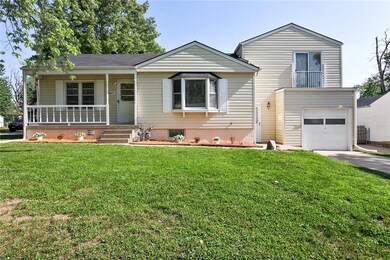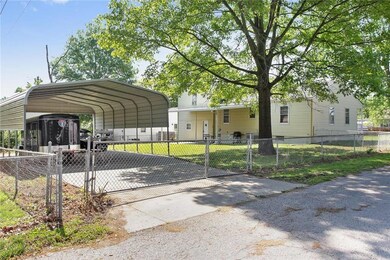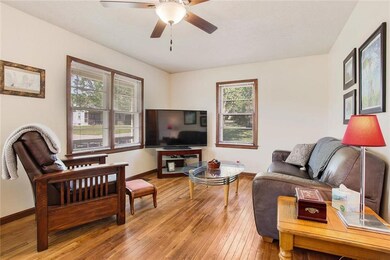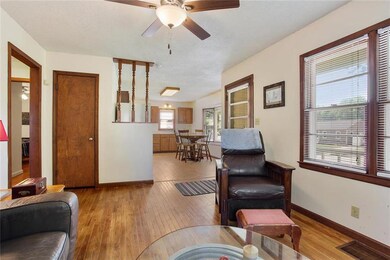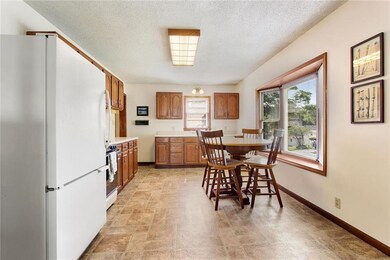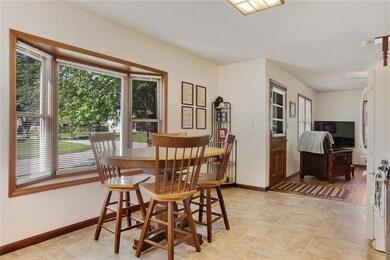
10600 E 26th St S Independence, MO 64052
Rock Creek NeighborhoodHighlights
- Recreation Room
- Ranch Style House
- Corner Lot
- Vaulted Ceiling
- Wood Flooring
- Granite Countertops
About This Home
As of July 2021Darling Ranch Ready Updated and Ready for New Ownership. Fresh Paint Throughout! Living Room, Hallway and 2 Bedrooms on Main Floor Boast Beautiful Hardwood Floors just Refinished. Huge Eat-in Kitchen with Bay window and tons of cabinets, all appliances stay! Finished Basement w/ Family room or Rec Room. Second Story Dormer above Garage is Amazing Large Space w/ Juliet Balcony. Treed Corner Lot is Fenced w/ Great Covered Patio & Huge carport (fits an RV or at least 4 cars) plus attached garage.
Last Agent to Sell the Property
Jacy Mccoy Brooks
Midwest Property Resources LLC License #2001007945 Listed on: 05/19/2018
Home Details
Home Type
- Single Family
Est. Annual Taxes
- $1,428
Year Built
- Built in 1953
Lot Details
- 8,712 Sq Ft Lot
- Lot Dimensions are 65x120
- Aluminum or Metal Fence
- Corner Lot
- Many Trees
Parking
- 5 Car Attached Garage
- Carport
- Inside Entrance
- Front Facing Garage
- Side Facing Garage
Home Design
- Ranch Style House
- Traditional Architecture
- Frame Construction
- Composition Roof
- Metal Siding
Interior Spaces
- Wet Bar: Carpet, Shower Over Tub, Vinyl, Hardwood, Shades/Blinds, Ceiling Fan(s)
- Built-In Features: Carpet, Shower Over Tub, Vinyl, Hardwood, Shades/Blinds, Ceiling Fan(s)
- Vaulted Ceiling
- Ceiling Fan: Carpet, Shower Over Tub, Vinyl, Hardwood, Shades/Blinds, Ceiling Fan(s)
- Skylights
- Fireplace
- Some Wood Windows
- Shades
- Plantation Shutters
- Drapes & Rods
- Mud Room
- Combination Kitchen and Dining Room
- Recreation Room
- Dormer Attic
Kitchen
- Eat-In Kitchen
- Granite Countertops
- Laminate Countertops
Flooring
- Wood
- Wall to Wall Carpet
- Linoleum
- Laminate
- Stone
- Ceramic Tile
- Luxury Vinyl Plank Tile
- Luxury Vinyl Tile
Bedrooms and Bathrooms
- 3 Bedrooms
- Cedar Closet: Carpet, Shower Over Tub, Vinyl, Hardwood, Shades/Blinds, Ceiling Fan(s)
- Walk-In Closet: Carpet, Shower Over Tub, Vinyl, Hardwood, Shades/Blinds, Ceiling Fan(s)
- 1 Full Bathroom
- Double Vanity
- Carpet
Finished Basement
- Basement Fills Entire Space Under The House
- Laundry in Basement
Home Security
- Storm Windows
- Storm Doors
Schools
- North Rock Creek Elementary School
- Van Horn High School
Utilities
- Forced Air Heating and Cooling System
- Wall Furnace
Additional Features
- Enclosed patio or porch
- City Lot
Community Details
- Rockwood Heights Subdivision
Listing and Financial Details
- Assessor Parcel Number 27-630-09-09-00-0-00-000
Ownership History
Purchase Details
Home Financials for this Owner
Home Financials are based on the most recent Mortgage that was taken out on this home.Purchase Details
Home Financials for this Owner
Home Financials are based on the most recent Mortgage that was taken out on this home.Purchase Details
Home Financials for this Owner
Home Financials are based on the most recent Mortgage that was taken out on this home.Purchase Details
Home Financials for this Owner
Home Financials are based on the most recent Mortgage that was taken out on this home.Similar Homes in Independence, MO
Home Values in the Area
Average Home Value in this Area
Purchase History
| Date | Type | Sale Price | Title Company |
|---|---|---|---|
| Warranty Deed | -- | Coffelt Land Title Ic | |
| Warranty Deed | -- | Allance Title | |
| Warranty Deed | -- | Allance Title | |
| Warranty Deed | -- | Heart Of America Title & Esc |
Mortgage History
| Date | Status | Loan Amount | Loan Type |
|---|---|---|---|
| Open | $306,000 | New Conventional | |
| Open | $4,480,000 | New Conventional | |
| Closed | $120,000 | Construction | |
| Previous Owner | $117,706 | FHA | |
| Previous Owner | $117,906 | FHA | |
| Previous Owner | $119,790 | FHA | |
| Previous Owner | $119,790 | FHA | |
| Previous Owner | $87,513 | VA | |
| Previous Owner | $93,796 | VA |
Property History
| Date | Event | Price | Change | Sq Ft Price |
|---|---|---|---|---|
| 07/22/2021 07/22/21 | Sold | -- | -- | -- |
| 06/18/2021 06/18/21 | For Sale | $159,000 | +38.3% | $118 / Sq Ft |
| 06/29/2018 06/29/18 | Sold | -- | -- | -- |
| 05/19/2018 05/19/18 | For Sale | $115,000 | -- | $72 / Sq Ft |
Tax History Compared to Growth
Tax History
| Year | Tax Paid | Tax Assessment Tax Assessment Total Assessment is a certain percentage of the fair market value that is determined by local assessors to be the total taxable value of land and additions on the property. | Land | Improvement |
|---|---|---|---|---|
| 2024 | $1,962 | $28,204 | $2,077 | $26,127 |
| 2023 | $1,962 | $28,204 | $1,898 | $26,306 |
| 2022 | $1,809 | $23,750 | $3,440 | $20,310 |
| 2021 | $1,802 | $23,750 | $3,440 | $20,310 |
| 2020 | $1,618 | $20,757 | $3,440 | $17,317 |
| 2019 | $1,594 | $20,757 | $3,440 | $17,317 |
| 2018 | $1,428 | $18,065 | $2,994 | $15,071 |
| 2017 | $1,428 | $18,065 | $2,994 | $15,071 |
| 2016 | $1,425 | $17,613 | $2,348 | $15,265 |
| 2014 | $1,354 | $17,100 | $2,280 | $14,820 |
Agents Affiliated with this Home
-

Seller's Agent in 2021
Colby Venegas
ReeceNichols - Lees Summit
(816) 805-0776
2 in this area
135 Total Sales
-

Seller Co-Listing Agent in 2021
Yori Fluhrer
ReeceNichols - Lees Summit
(816) 729-9698
2 in this area
92 Total Sales
-

Buyer's Agent in 2021
Stephanie Singer
RE/MAX Elite, REALTORS
(541) 543-8463
1 in this area
42 Total Sales
-
J
Seller's Agent in 2018
Jacy Mccoy Brooks
Midwest Property Resources LLC
-

Buyer's Agent in 2018
Gary Kerley
RE/MAX Elite, REALTORS
(816) 522-1533
4 in this area
663 Total Sales
Map
Source: Heartland MLS
MLS Number: 2107954
APN: 27-630-09-09-00-0-00-000
- 10412 E 26th St S
- 10816 E 27th St S
- 2731 S Northern Blvd
- 2710 S Claremont Ave
- 2315 S Harris Ave
- 2700 Englewood Terrace
- 2911 S Northern Blvd
- 2521 & 2525 Race Ave
- 2258 S Sterling Ave
- 2544 S Overton Ave
- 3001 S Hardy Ave
- 2412 S Overton Ave
- 3016 S Northern Blvd
- 2321 Englewood Ct
- 11300 E 29th St S
- 2512 S Evanston Ave
- 10804 E 31st St S
- 11430 & 11432 E 27th St S
- 3021 Appleton Ave
- 9800 E 23rd St S
