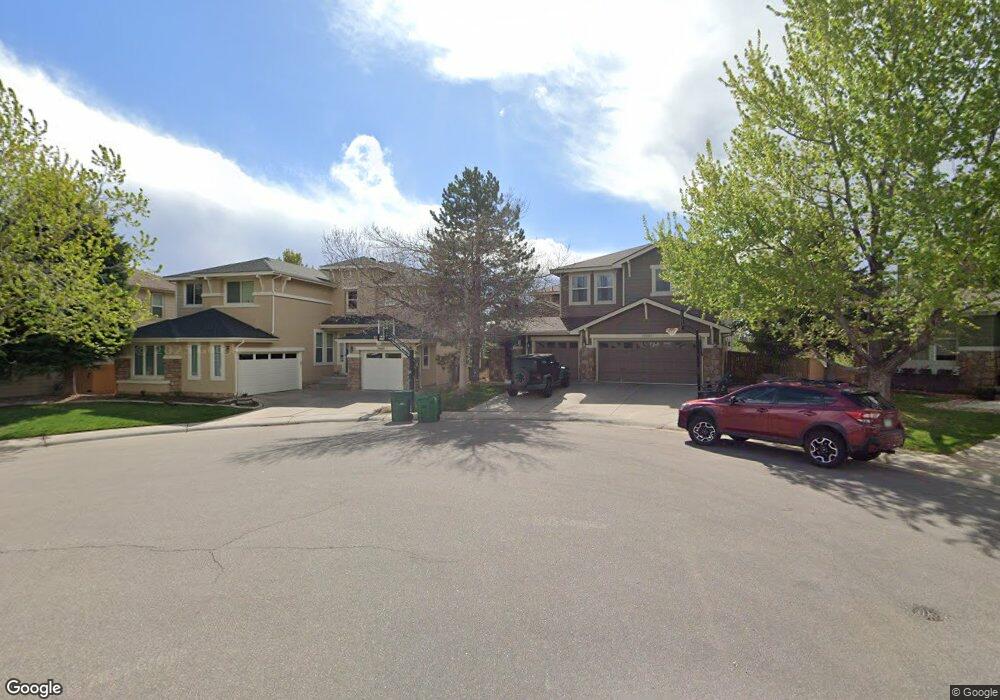10601 Chadsworth Ln Highlands Ranch, CO 80126
Southridge NeighborhoodEstimated Value: $1,072,000 - $1,138,000
4
Beds
4
Baths
4,642
Sq Ft
$237/Sq Ft
Est. Value
About This Home
This home is located at 10601 Chadsworth Ln, Highlands Ranch, CO 80126 and is currently estimated at $1,098,688, approximately $236 per square foot. 10601 Chadsworth Ln is a home located in Douglas County with nearby schools including Heritage Elementary School, Mountain Ridge Middle School, and Mountain Vista High School.
Ownership History
Date
Name
Owned For
Owner Type
Purchase Details
Closed on
Aug 20, 2021
Sold by
Skjoett Larsen Thomas and Larsen Denise
Bought by
Guerrero Peter J and Guerrero Jennifer M
Current Estimated Value
Home Financials for this Owner
Home Financials are based on the most recent Mortgage that was taken out on this home.
Original Mortgage
$730,000
Outstanding Balance
$663,796
Interest Rate
2.9%
Mortgage Type
New Conventional
Estimated Equity
$434,892
Purchase Details
Closed on
Dec 5, 2002
Sold by
Shea Homes Ltd Partnership
Bought by
Skjoett Larsen Thomas and Larsen Denise
Home Financials for this Owner
Home Financials are based on the most recent Mortgage that was taken out on this home.
Original Mortgage
$300,700
Interest Rate
5.89%
Create a Home Valuation Report for This Property
The Home Valuation Report is an in-depth analysis detailing your home's value as well as a comparison with similar homes in the area
Home Values in the Area
Average Home Value in this Area
Purchase History
| Date | Buyer | Sale Price | Title Company |
|---|---|---|---|
| Guerrero Peter J | $1,000,000 | Land Title Guarantee Company | |
| Skjoett Larsen Thomas | $428,952 | First American Heritage Titl |
Source: Public Records
Mortgage History
| Date | Status | Borrower | Loan Amount |
|---|---|---|---|
| Open | Guerrero Peter J | $730,000 | |
| Previous Owner | Skjoett Larsen Thomas | $300,700 |
Source: Public Records
Tax History Compared to Growth
Tax History
| Year | Tax Paid | Tax Assessment Tax Assessment Total Assessment is a certain percentage of the fair market value that is determined by local assessors to be the total taxable value of land and additions on the property. | Land | Improvement |
|---|---|---|---|---|
| 2024 | $6,598 | $73,700 | $12,590 | $61,110 |
| 2023 | $6,587 | $73,700 | $12,590 | $61,110 |
| 2022 | $4,440 | $48,600 | $9,180 | $39,420 |
| 2021 | $4,619 | $48,600 | $9,180 | $39,420 |
| 2020 | $4,286 | $46,210 | $8,760 | $37,450 |
| 2019 | $4,302 | $46,210 | $8,760 | $37,450 |
| 2018 | $4,165 | $44,070 | $8,760 | $35,310 |
| 2017 | $3,792 | $44,070 | $8,760 | $35,310 |
| 2016 | $4,073 | $46,450 | $8,410 | $38,040 |
| 2015 | $2,080 | $46,450 | $8,410 | $38,040 |
| 2014 | $1,782 | $36,750 | $9,790 | $26,960 |
Source: Public Records
Map
Nearby Homes
- 10696 Riverbrook Cir
- 10704 Riverbrook Cir
- 2675 Timberchase Trail
- 10626 Cherrybrook Cir
- 10655 Cherrybrook Cir
- 10575 Pearlwood Cir
- 10726 Middlebury Way
- 2934 Braeburn Way
- 3047 Windridge Cir
- 2891 Canyon Crest Dr
- 10837 Fox Sedge Way
- 3171 Green Haven Cir
- 3000 Fox Sedge Ln
- 3229 Green Haven Cir
- 10728 Evondale St
- 10254 Willowbridge Ct
- 2996 Danbury Ave
- 9946 Wyecliff Dr
- 3851 Stonebrush Dr Unit 11B
- 3954 Blue Pine Cir
- 10597 Chadsworth Ln
- 10615 Chadsworth Ln
- 10593 Chadsworth Ln
- 10621 Chadsworth Ln
- 10590 Chadsworth Ln
- 10604 Chadsworth Ln
- 10594 Chadsworth Ln
- 10598 Chadsworth Ln
- 10612 Chadsworth Ln
- 10629 Chadsworth Ln
- 10618 Chadsworth Ln
- 10624 Chadsworth Ln
- 10637 Chadsworth Ln
- 10632 Chadsworth Ln
- 10645 Chadsworth Ln
- 2612 Timberchase Pointe
- 10575 Wildhurst Cir
- 10573 Wildhurst Cir
- 10577 Wildhurst Cir
- 10653 Chadsworth Ln
