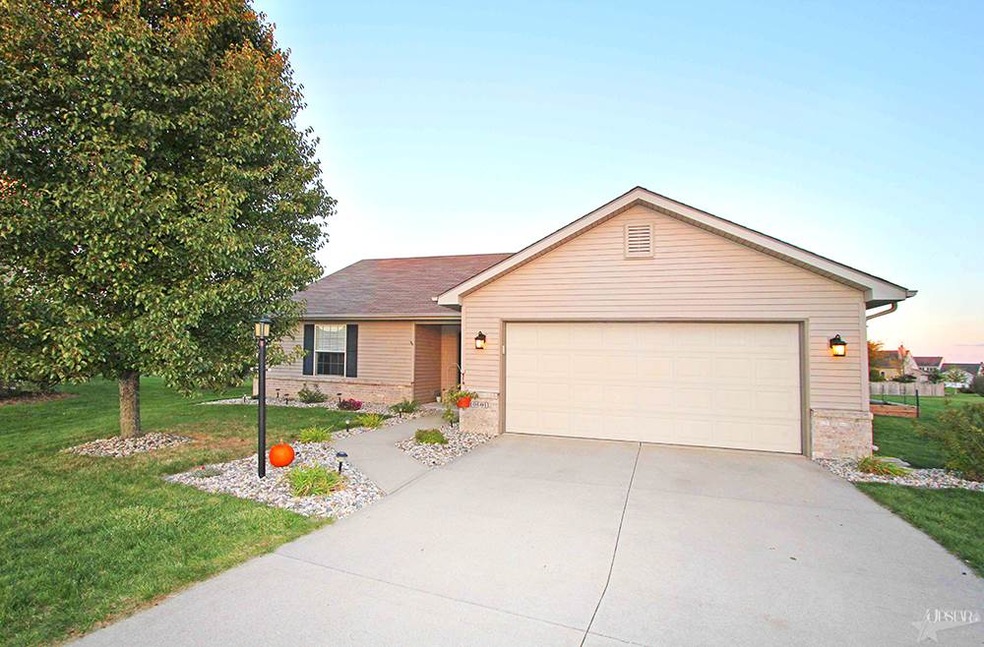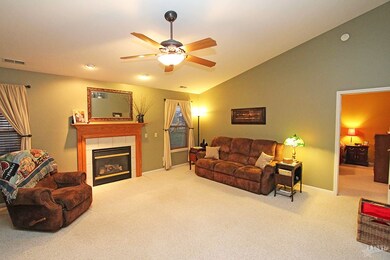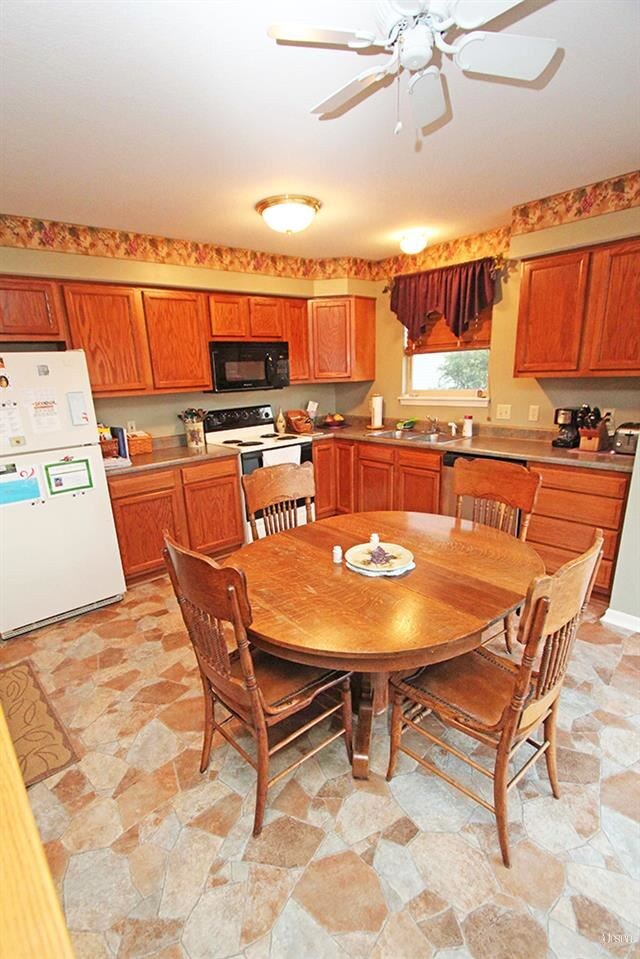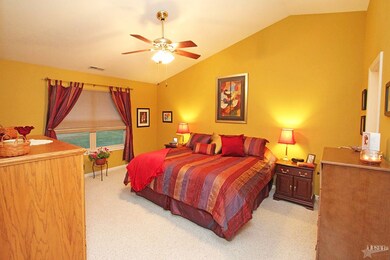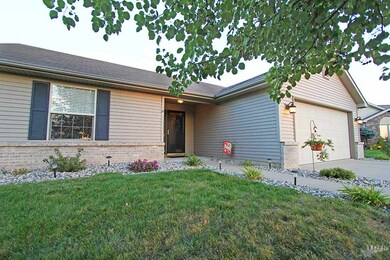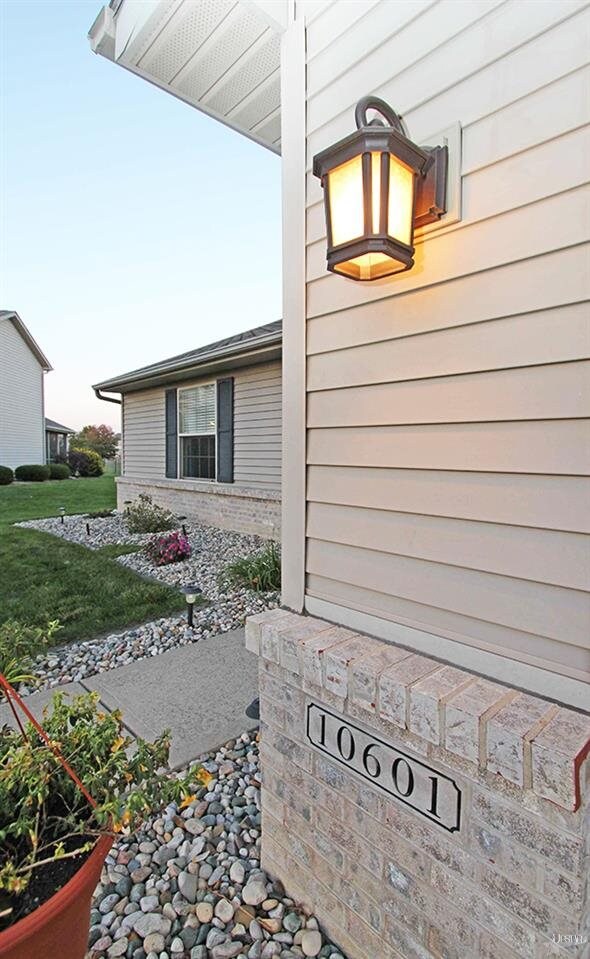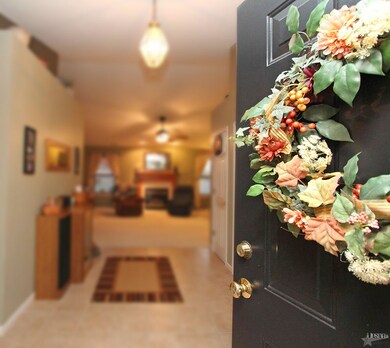
10601 Mohave Ct Fort Wayne, IN 46804
Southwest Fort Wayne NeighborhoodHighlights
- Open Floorplan
- Ranch Style House
- Cul-De-Sac
- Aboite Elementary School Rated A
- Backs to Open Ground
- 2 Car Attached Garage
About This Home
As of April 2022Open concept, 3BR/2BA split bedroom ranch with all the updates you need to move right in! This home features ceramic tile flooring, a beautiful show piece fireplace, low traffic cul-de-sac lot, inground pet fence, swing set, sunsetter awning, fresh paint, and more! Wonderful proximity to schools, the YMCA, churches, and shopping!
Home Details
Home Type
- Single Family
Est. Annual Taxes
- $1,258
Year Built
- Built in 2001
Lot Details
- 0.28 Acre Lot
- Lot Dimensions are 115x158x171x40
- Backs to Open Ground
- Cul-De-Sac
Home Design
- Ranch Style House
- Slab Foundation
- Vinyl Construction Material
Interior Spaces
- 1,339 Sq Ft Home
- Open Floorplan
- Ceiling Fan
- Living Room with Fireplace
- Disposal
- Electric Dryer Hookup
Bedrooms and Bathrooms
- 3 Bedrooms
- Split Bedroom Floorplan
- Walk-In Closet
- 2 Full Bathrooms
Parking
- 2 Car Attached Garage
- Garage Door Opener
Utilities
- Forced Air Heating and Cooling System
Listing and Financial Details
- Assessor Parcel Number 02-11-15-352-004.000-075
Ownership History
Purchase Details
Purchase Details
Home Financials for this Owner
Home Financials are based on the most recent Mortgage that was taken out on this home.Purchase Details
Home Financials for this Owner
Home Financials are based on the most recent Mortgage that was taken out on this home.Purchase Details
Home Financials for this Owner
Home Financials are based on the most recent Mortgage that was taken out on this home.Purchase Details
Home Financials for this Owner
Home Financials are based on the most recent Mortgage that was taken out on this home.Similar Homes in Fort Wayne, IN
Home Values in the Area
Average Home Value in this Area
Purchase History
| Date | Type | Sale Price | Title Company |
|---|---|---|---|
| Quit Claim Deed | -- | None Listed On Document | |
| Warranty Deed | $250,000 | Trademark Title Services | |
| Warranty Deed | -- | Riverbend Title Llc | |
| Interfamily Deed Transfer | -- | Landquest Title | |
| Interfamily Deed Transfer | -- | None Available | |
| Warranty Deed | -- | Three Rivers Title Company I |
Mortgage History
| Date | Status | Loan Amount | Loan Type |
|---|---|---|---|
| Previous Owner | $250,000 | VA | |
| Previous Owner | $67,000 | New Conventional | |
| Previous Owner | $88,250 | Adjustable Rate Mortgage/ARM | |
| Previous Owner | $90,750 | New Conventional | |
| Previous Owner | $106,023 | FHA | |
| Previous Owner | $118,050 | FHA |
Property History
| Date | Event | Price | Change | Sq Ft Price |
|---|---|---|---|---|
| 04/12/2022 04/12/22 | Sold | $250,000 | +4.6% | $187 / Sq Ft |
| 03/12/2022 03/12/22 | Pending | -- | -- | -- |
| 03/11/2022 03/11/22 | For Sale | $239,000 | 0.0% | $178 / Sq Ft |
| 08/29/2014 08/29/14 | Rented | $1,500 | +3.4% | -- |
| 08/29/2014 08/29/14 | Under Contract | -- | -- | -- |
| 07/10/2014 07/10/14 | For Rent | $1,450 | +2.8% | -- |
| 02/14/2014 02/14/14 | Rented | $1,410 | -2.8% | -- |
| 02/14/2014 02/14/14 | Under Contract | -- | -- | -- |
| 01/23/2014 01/23/14 | For Rent | $1,450 | 0.0% | -- |
| 12/20/2013 12/20/13 | Sold | $118,000 | -7.0% | $88 / Sq Ft |
| 12/01/2013 12/01/13 | Pending | -- | -- | -- |
| 11/11/2013 11/11/13 | For Sale | $126,900 | -- | $95 / Sq Ft |
Tax History Compared to Growth
Tax History
| Year | Tax Paid | Tax Assessment Tax Assessment Total Assessment is a certain percentage of the fair market value that is determined by local assessors to be the total taxable value of land and additions on the property. | Land | Improvement |
|---|---|---|---|---|
| 2024 | $4,907 | $223,900 | $44,900 | $179,000 |
| 2022 | $3,975 | $185,100 | $26,900 | $158,200 |
| 2021 | $3,572 | $170,800 | $26,900 | $143,900 |
| 2020 | $3,352 | $159,800 | $26,900 | $132,900 |
| 2019 | $3,050 | $145,000 | $26,900 | $118,100 |
| 2018 | $2,884 | $136,700 | $26,900 | $109,800 |
| 2017 | $2,735 | $129,200 | $26,900 | $102,300 |
| 2016 | $2,601 | $122,300 | $26,900 | $95,400 |
| 2014 | $2,469 | $116,400 | $26,900 | $89,500 |
| 2013 | $1,191 | $113,900 | $26,900 | $87,000 |
Agents Affiliated with this Home
-
Duane Miller

Seller's Agent in 2022
Duane Miller
Duane Miller Real Estate
(260) 437-8088
76 in this area
112 Total Sales
-
Leslie Ferguson

Buyer's Agent in 2022
Leslie Ferguson
Regan & Ferguson Group
(260) 312-8294
212 in this area
338 Total Sales
-
Heather Regan

Buyer Co-Listing Agent in 2022
Heather Regan
Regan & Ferguson Group
(260) 615-2570
214 in this area
343 Total Sales
-
Laura 'Special K Kinner

Buyer's Agent in 2014
Laura 'Special K Kinner
RE/MAX
(260) 490-1590
8 in this area
68 Total Sales
-
Jonathan Weber
J
Seller's Agent in 2013
Jonathan Weber
CENTURY 21 Bradley Realty, Inc
(260) 399-1177
Map
Source: Indiana Regional MLS
MLS Number: 201317610
APN: 02-11-15-352-004.000-075
- 10611 Deep Creek Ct
- 10414 Unita Dr
- 10709 N Westlakes Dr
- 10109 Lake Sebago Dr
- 4224 Live Oak Blvd
- 9910 Quachita Ct
- 2910 Covington Lake Dr
- 4630 Williamsburg Ct
- 4609 Blue Water Ct
- 9619 Creek Bed Place
- 3809 E Saddle Dr
- 2704 Grenadier Ct
- 3605 E Saddle Dr
- 11033 Shiregreen Ln
- 5131 Porta Trail
- 9304 Dawnsford Dr
- 9328 Crystal Spring Dr
- 4327 Locust Spring Place
- 9818 Houndshill Place
- 2920 Sugarmans Trail
