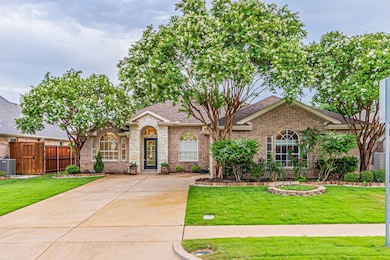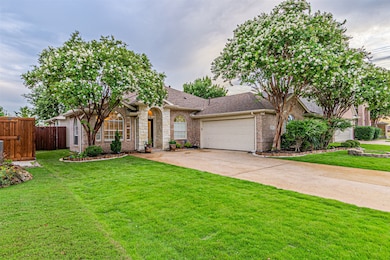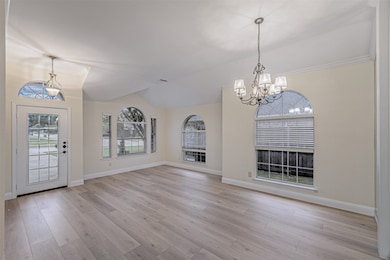10601 Robincreek Ln Frisco, TX 75035
East Frisco NeighborhoodHighlights
- Open Floorplan
- Deck
- Granite Countertops
- Smith Elementary School Rated A
- Traditional Architecture
- Covered Patio or Porch
About This Home
Discover this beautifully updated single-story home situated in desirable Frisco ISD. Once inside you'll be invited by an open concept formal living and dining area and gorgeous wood-look laminate flooring which flow throughout the home. Make your way into the beautifully updated kitchen equipped with granite counter-tops, dual ovens, decorative tile back-splash and modern pendant lighting illuminating the breakfast bar—perfect for both casual dining and entertaining. The spacious and light filled family room is anchored by a cozy fireplace and offers effortless flow into the kitchen and breakfast area, making it ideal for gatherings with friends and family. Relax and unwind in the serene primary bedroom complete with a tranquil ensuite bath featuring updated quartz counter-tops with dual sinks, garden tub, separate shower and generously sized walk-in closet. Three additional bedrooms share a well appointed full bath with contemporary lighting. Enjoy spending time outdoors in your fully fenced backyard with an expansive deck and covered patio. Additional updates include Roof, Gutters and Sod. Desirable location with easy access to highways, dining and entertainment. Rental fee includes lawn and landscape care.
Listing Agent
Keller Williams Legacy Brokerage Phone: 972-599-7000 License #0703343 Listed on: 10/16/2025

Home Details
Home Type
- Single Family
Est. Annual Taxes
- $9,164
Year Built
- Built in 1998
Lot Details
- 8,276 Sq Ft Lot
- Wood Fence
- Landscaped
- Interior Lot
- Few Trees
- Back Yard
Parking
- 2 Car Attached Garage
- Front Facing Garage
- Single Garage Door
Home Design
- Traditional Architecture
- Brick Exterior Construction
- Slab Foundation
- Composition Roof
Interior Spaces
- 2,227 Sq Ft Home
- 1-Story Property
- Open Floorplan
- Skylights
- Decorative Lighting
- Pendant Lighting
- Gas Log Fireplace
- Window Treatments
- Family Room with Fireplace
- Laminate Flooring
- Washer and Electric Dryer Hookup
Kitchen
- Breakfast Area or Nook
- Double Oven
- Electric Cooktop
- Microwave
- Dishwasher
- Granite Countertops
- Disposal
Bedrooms and Bathrooms
- 4 Bedrooms
- Walk-In Closet
- 2 Full Bathrooms
- Double Vanity
- Soaking Tub
Outdoor Features
- Deck
- Covered Patio or Porch
Schools
- Smith Elementary School
- Lebanon Trail High School
Utilities
- Central Heating and Cooling System
- Heating System Uses Natural Gas
- High Speed Internet
- Cable TV Available
Listing and Financial Details
- Residential Lease
- Property Available on 10/15/25
- Tenant pays for all utilities
- Legal Lot and Block 2 / A
- Assessor Parcel Number R347600A00201
Community Details
Overview
- Hillcrest Estates Sec II Ph I Subdivision
Pet Policy
- Pet Size Limit
- Pet Deposit $200
- 2 Pets Allowed
- Dogs Allowed
Map
Source: North Texas Real Estate Information Systems (NTREIS)
MLS Number: 21077525
APN: R-3476-00A-0020-1
- 10801 Robincreek Ln
- 10903 Robincreek Ln
- 10300 Ashmont Dr
- 10276 Stillhouse Rd
- 3709 Winding Way
- 4557 El Paso Dr
- 10413 Samantha Dr
- 10913 Shadow Brook Ln
- 4524 Mona Lisa Ln
- 4526 Mona Lisa Ln
- 4540 Cinema St
- 4544 Community Ct
- 4554 Community Ct
- 4518 Community Ct
- 10917 Spring Lake Rd
- Bronco Plan at Mustang Square
- Saddlebrook Plan at Mustang Square
- Appaloosa Plan at Mustang Square
- Maverick Plan at Mustang Square
- Stallion Plan at Mustang Square
- 10104 Max Ln
- 4588 Titus Cir
- 4584 Titus Cir
- 9909 Belfort Dr
- 4525 Titus Cir
- 9912 Max Ln
- 9903 Max Ln
- 11008 Turtle Creek Ln
- 4541 Cinema St
- 9121 Portage Ln
- 11425 Rio Secco Rd
- 9808 Enmore Ln
- 10105 Anne Dr
- 4548 Mona Lisa Ln
- 3100 Ohio Dr
- 4550 Cinema St
- 4332 Ridge Point Ln
- 4328 Ridge Point Ln
- 3030 Ohio Dr
- 9600 Gaylord Pkwy






