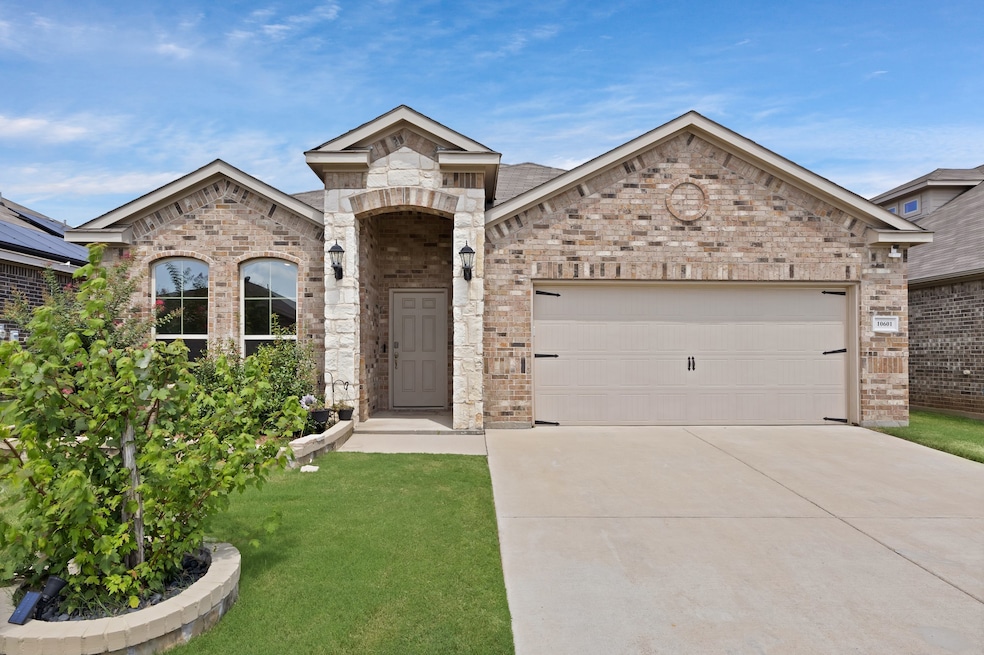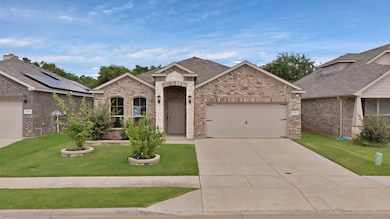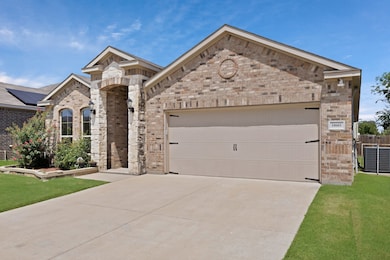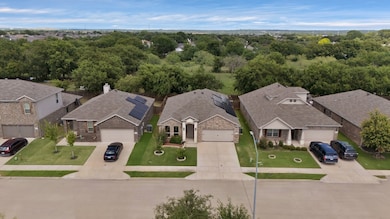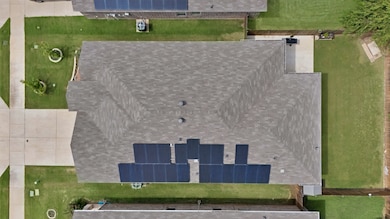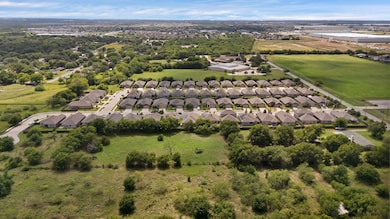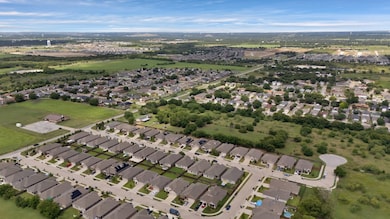10601 Summer Place Ln Fort Worth, TX 76140
Garden Acres NeighborhoodHighlights
- Traditional Architecture
- Soaking Tub
- Laundry Room
- 2 Car Attached Garage
- Home Security System
- Energy-Efficient Appliances
About This Home
Welcome to your like-new Brimstone plan home located in the Brook Meadow community built by Sandlin Homes perfect for any local families, first-time buyers, institutional investors and rental buyers alike. This property features a covered front entry, open concept living area, hard surface flooring throughout, and upgrades galore. The formal living area is perfect for a flex room, home office, or additional living space. The living room, dining area, and kitchen flow seamlessly in a true open-concept fashion. The spacious living and dining area are bright and airy with tons of natural light. The well-appointed kitchen is a chef's delight with ample counter and cabinet space, custom backsplash, granite counter tops, stainless appliances, huge center island with seating, and a corner pantry. The primary bedroom features large windows and a spa-like bath including dual vanities, garden tub, separate shower, and walk-in closet. Two additional bedrooms, one additional full bath, and a convenient laundry room complete the interior. Fully fenced backyard with no neighbors behind, covered rear patio, 2-car garage, fully paid off solar panels, and water softener system.
Listing Agent
Keller Williams Realty DPR Brokerage Phone: 817-805-2668 License #0734615 Listed on: 11/13/2025

Home Details
Home Type
- Single Family
Est. Annual Taxes
- $3,175
Year Built
- Built in 2019
Lot Details
- 5,881 Sq Ft Lot
- Lot Dimensions are 50 x 117
- Wood Fence
HOA Fees
- $40 Monthly HOA Fees
Parking
- 2 Car Attached Garage
Home Design
- Traditional Architecture
- Slab Foundation
- Composition Roof
Interior Spaces
- 2,060 Sq Ft Home
- 1-Story Property
- Ceiling Fan
- Decorative Lighting
- Wood Burning Fireplace
- ENERGY STAR Qualified Windows
- Laundry Room
Kitchen
- Electric Range
- Microwave
- Dishwasher
- Disposal
Flooring
- Carpet
- Ceramic Tile
- Vinyl
Bedrooms and Bathrooms
- 3 Bedrooms
- 2 Full Bathrooms
- Soaking Tub
Home Security
- Home Security System
- Security Lights
- Fire and Smoke Detector
Eco-Friendly Details
- Energy-Efficient Appliances
- Energy-Efficient HVAC
- Energy-Efficient Insulation
- Energy-Efficient Thermostat
Schools
- Brock Elementary School
- Burleson Centennial High School
Utilities
- Central Heating and Cooling System
- Underground Utilities
- High Speed Internet
- Cable TV Available
Listing and Financial Details
- Residential Lease
- Property Available on 11/13/25
- Tenant pays for all utilities
- 12 Month Lease Term
- Legal Lot and Block 9 / 2
- Assessor Parcel Number 42565713
Community Details
Overview
- Association fees include maintenance structure
- Goodwin & Company Association
- Brook Mdw Subdivision
Pet Policy
- Pets Allowed
- Pet Size Limit
- Pet Deposit $600
Map
Source: North Texas Real Estate Information Systems (NTREIS)
MLS Number: 21111772
APN: 42565713
- 10513 Summer Place Ln
- 10612 Alpine Meadow Ln
- 1029 Mckavett Dr
- 945 Buffalo Springs Dr
- 1021 Buffalo Springs Dr
- 10332 Grigsby Dr
- 10524 Flagstaff Run
- 1200 Queens Brook Ln
- 1204 Queens Brook Ln
- 10568 Flagstaff Run
- 10605 Many Oaks Dr
- 10713 Many Oaks Dr
- 10716 Wild Oak Dr
- 225 Weber River Trail
- 1408 Silver Spruce Ln
- 1412 Silver Oak Ln
- 1361 Royal Meadows Trail
- 217 Silver Lake Trail
- Oakridge Plan at Eagles Crossing - Cottage Collection
- Kitson Plan at Eagles Crossing - Cottage Collection
- 1000 Sandalwood Dr
- 10524 Shadywood Dr
- 10648 Shadywood Dr
- 10509 Shadywood Dr
- 1008 Buffalo Springs Dr
- 1108 Mckavett Dr
- 728 Buffalo Springs Dr
- 10312 Oldham Ct
- 1124 Manhassett Ct
- 10633 Many Oaks Dr
- 10713 Many Oaks Dr
- 10540 Wild Oak Dr
- 221 Weber River Tr
- 213 Crescent Ridge Dr
- 1437 Pine Ln
- 10504 Park City Trail
- 1500 Teak Ln
- 10300 Animas Ct
- 1513 Mahogany Ln
- 1421 Queens Brook Ln
