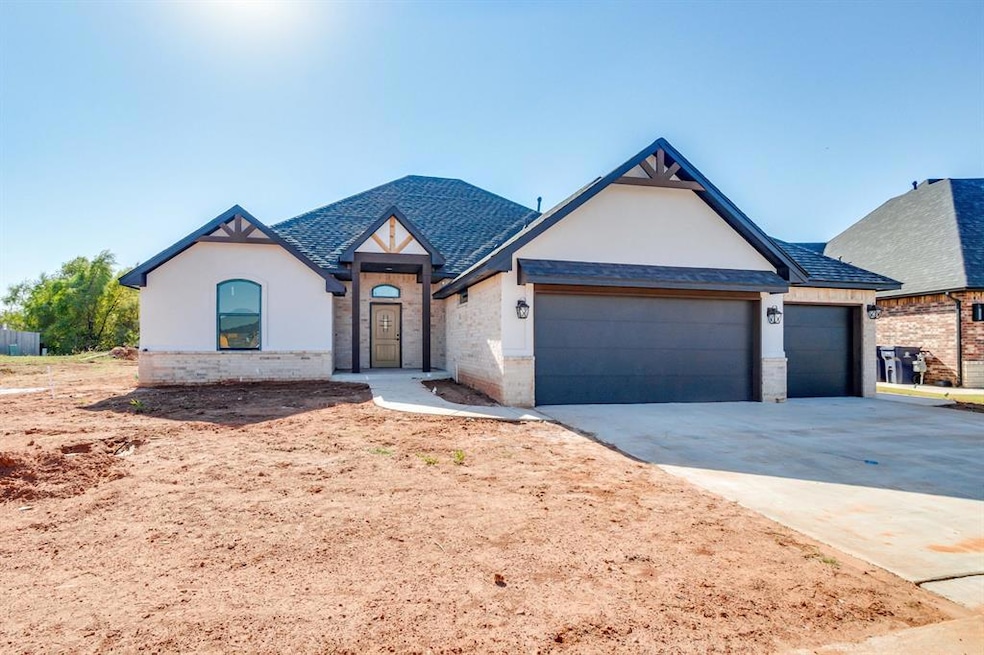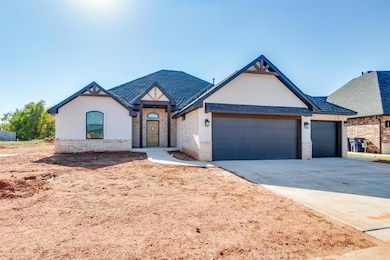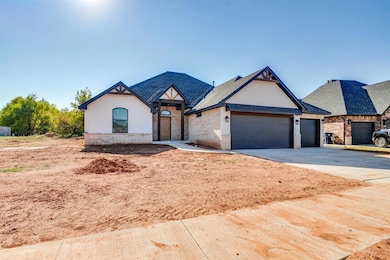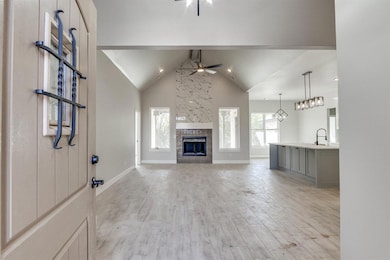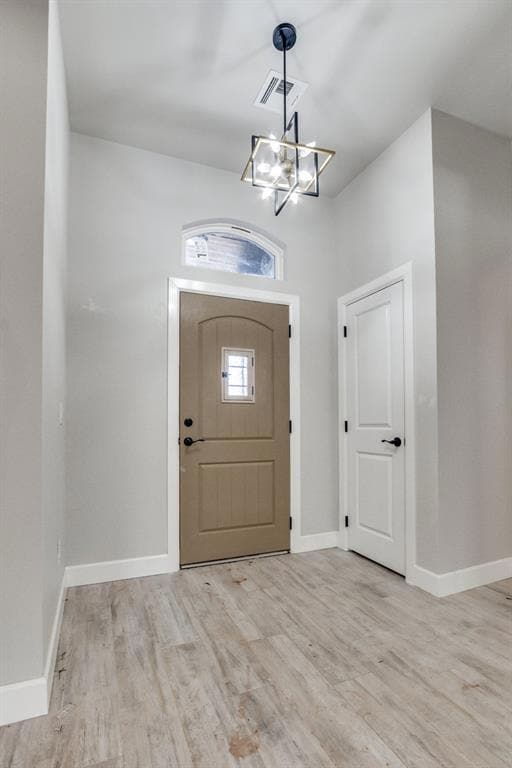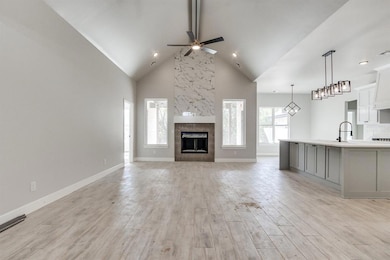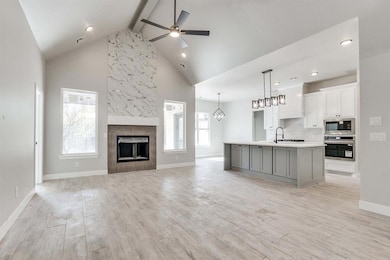10601 Two Lakes Dr Yukon, OK 73099
Surrey Hills NeighborhoodEstimated payment $2,193/month
Highlights
- New Construction
- Craftsman Architecture
- Covered Patio or Porch
- Surrey Hills Elementary School Rated A-
- Vaulted Ceiling
- Walk-In Pantry
About This Home
Check out this beauty nestled in the heart of Coeur D'alene. This neighborhood boasts walking trails, ponds, gated entry and gorgeous topography and trees. And nestled within this beautiful neighborhood you'll find this gorgeous home absolutely ready for you to call home. Stunning design meets beautiful functionality. Large island, walk in pantry and the best views will have your people begging you to host the next gathering. Vaulted ceilings, amazing light fixtures and stunning layout will have you wanting to showcase your home to all of your friends. Enjoy flexible living spaces with a large bonus space off of the living area and an office or fourth bedroom tucked away from the hustle and bustle of the rest of the house. Out back you'll find yourself enjoying the gorgeous treeline and serenity of no neighbors behind you! Stop in today and let's check it out.
Home Details
Home Type
- Single Family
Est. Annual Taxes
- $67
Year Built
- Built in 2025 | New Construction
Lot Details
- 9,052 Sq Ft Lot
- Interior Lot
HOA Fees
- $21 Monthly HOA Fees
Parking
- 3 Car Attached Garage
Home Design
- Craftsman Architecture
- Traditional Architecture
- Combination Foundation
- Brick Frame
- Composition Roof
Interior Spaces
- 2,167 Sq Ft Home
- 1-Story Property
- Vaulted Ceiling
- Metal Fireplace
- Walk-In Pantry
Bedrooms and Bathrooms
- 4 Bedrooms
Schools
- Surrey Hills Elementary School
- Yukon Middle School
- Yukon High School
Additional Features
- Covered Patio or Porch
- Central Heating and Cooling System
Community Details
- Association fees include gated entry, greenbelt
- Mandatory home owners association
- Greenbelt
Listing and Financial Details
- Legal Lot and Block 8 / 5
Map
Home Values in the Area
Average Home Value in this Area
Tax History
| Year | Tax Paid | Tax Assessment Tax Assessment Total Assessment is a certain percentage of the fair market value that is determined by local assessors to be the total taxable value of land and additions on the property. | Land | Improvement |
|---|---|---|---|---|
| 2024 | $67 | $554 | $554 | -- |
| 2023 | $67 | $554 | $554 | $0 |
| 2022 | $67 | $554 | $554 | $0 |
Property History
| Date | Event | Price | List to Sale | Price per Sq Ft |
|---|---|---|---|---|
| 11/10/2025 11/10/25 | For Sale | $411,730 | -- | $190 / Sq Ft |
Purchase History
| Date | Type | Sale Price | Title Company |
|---|---|---|---|
| Warranty Deed | $55,000 | Chicago Title |
Mortgage History
| Date | Status | Loan Amount | Loan Type |
|---|---|---|---|
| Open | $320,000 | Construction |
Source: MLSOK
MLS Number: 1200955
APN: 090147432
- 10621 Two Lakes Dr
- 11705 NW 102nd St
- 11616 NW 104th St
- 11701 NW 102nd St
- 10809 Blue Creek Dr
- 11600 NW 104th St
- 9949 Rattlesnake Ln
- 10713 Wild Horse Creek Dr
- 10609 Wild Horse Creek Dr
- 11545 NW 100th St
- 10812 Wild Horse Creek Dr
- 11716 NW 99th Terrace
- 11508 NW 102nd St
- 11732 NW 96th St
- 10809 Mountain Fork Dr
- 10617 Little Sallisaw Creek Dr
- 11513 Ruger Rd
- 11612 NW 109th St
- 10720 Little Sallisaw Creek Dr
- 10001 Quarter Horse Trail
- 10005 Blue Wing Trail
- 11532 Ruger Rd
- 9605 Jackrabbit Rd
- 9513 Laredo Ln
- 9516 Gray Wolf Ln
- 11305 NW 103rd St
- 11305 NW 97th St
- 11104 NW 99th St
- 11016 NW 100th St
- 11008 NW 98th St
- 12037 Ashford Dr
- 11744 NW 99th Terrace
- 11808 Jude Way
- 2624 Tracys Manor
- 13312 Beaumont Dr
- 14001 the Brook Blvd
- 12329 SW 31st St
- 12544 NW 141st St
- 9317 NW 117th St
- 9216 NW 90th St
