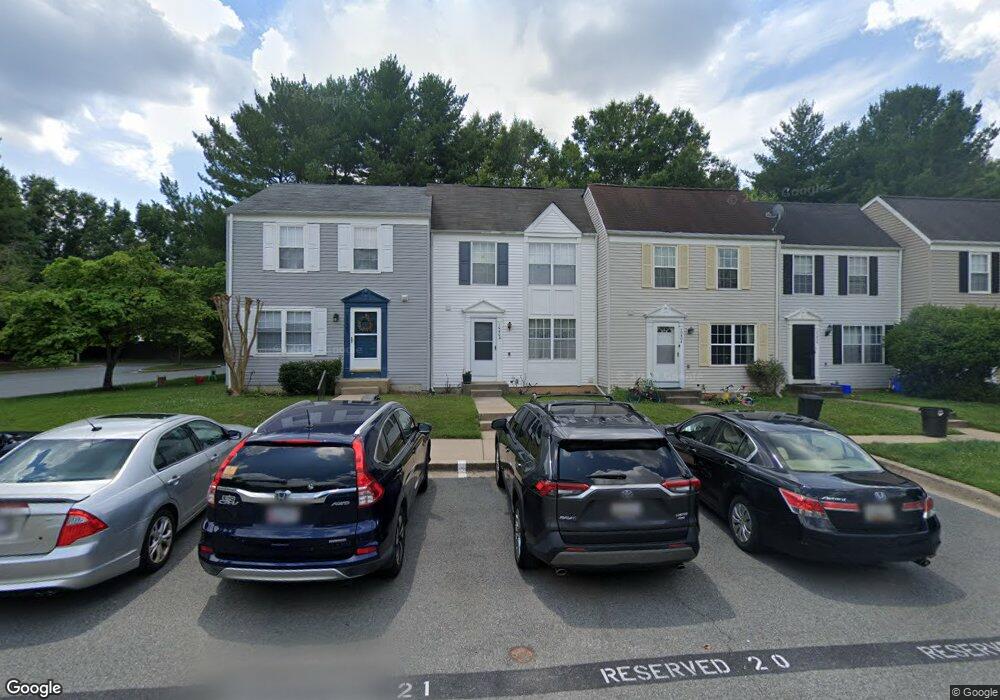10602 Chisholm Landing Terrace North Potomac, MD 20878
Estimated payment $3,192/month
About This Home
Welcome to Stonebridge in Wootton School District!
This freshly painted 2 level townhome offers comfort and potential in one of the area’s most sought after communities. Enjoy brand-new carpet throughout, a kitchen with newer refrigerator and oven plus a brand-new dishwasher, and 2 renovated bathrooms, the convenient half bath on the main level and the shared full bath upstairs. The partially finished basement provides endless possibilities for additional living space, storage, or a home office. Opportunity awaits to make this home your own—don’t miss this fabulous value in Stonebridge! Perfectly priced and full of potential, this home is an incredible value in Stonebridge. Opportunity awaits to make it your own!
Listing Agent
(301) 502-6337 lynnispiegel@gmail.com Long & Foster Real Estate, Inc. Listed on: 11/06/2025

Open House Schedule
-
Sunday, November 16, 20251:00 to 3:00 pm11/16/2025 1:00:00 PM +00:0011/16/2025 3:00:00 PM +00:00Add to Calendar
Townhouse Details
Home Type
- Townhome
Est. Annual Taxes
- $5,444
Year Built
- Built in 1986
Lot Details
- 1,500 Sq Ft Lot
HOA Fees
- $113 Monthly HOA Fees
Home Design
- Side-by-Side
- Entry on the 1st floor
- Permanent Foundation
- Frame Construction
- Asphalt Roof
Interior Spaces
- Property has 3 Levels
- Finished Basement
Bedrooms and Bathrooms
- 3 Bedrooms
Parking
- On-Street Parking
- 1 Assigned Parking Space
Schools
- Thomas S. Wootton High School
Utilities
- Central Heating and Cooling System
- Electric Water Heater
Community Details
- Abaris Real Estate Management HOA
- Stonebridge Subdivision
Listing and Financial Details
- Coming Soon on 11/12/25
- Tax Lot 378
- Assessor Parcel Number 160602624834
Map
Home Values in the Area
Average Home Value in this Area
Tax History
| Year | Tax Paid | Tax Assessment Tax Assessment Total Assessment is a certain percentage of the fair market value that is determined by local assessors to be the total taxable value of land and additions on the property. | Land | Improvement |
|---|---|---|---|---|
| 2025 | $5,125 | $434,967 | -- | -- |
| 2024 | $5,125 | $414,300 | $241,500 | $172,800 |
| 2023 | $4,317 | $405,633 | $0 | $0 |
| 2022 | $4,016 | $396,967 | $0 | $0 |
| 2021 | $3,792 | $388,300 | $230,000 | $158,300 |
| 2020 | $3,792 | $383,067 | $0 | $0 |
| 2019 | $3,722 | $377,833 | $0 | $0 |
| 2018 | $3,664 | $372,600 | $230,000 | $142,600 |
| 2017 | $3,587 | $359,100 | $0 | $0 |
| 2016 | -- | $345,600 | $0 | $0 |
| 2015 | $2,695 | $332,100 | $0 | $0 |
| 2014 | $2,695 | $319,433 | $0 | $0 |
Purchase History
| Date | Type | Sale Price | Title Company |
|---|---|---|---|
| Deed | $88,600 | -- |
Source: Bright MLS
MLS Number: MDMC2207030
APN: 06-02624834
- 10603 Tuppence Ct
- 11181 Captains Walk Ct
- 10314 Nolan Dr
- 119 Englefield Dr
- 14440 Stonebridge View Dr
- 14432 Stonebridge View Dr
- 11120 Rutledge Dr
- 14305 Platinum Dr
- 14 Treworthy Rd
- 14865 Dufief Dr
- 11142 Medical Center Dr Unit 7C-3
- 10164 Treble Ct
- 14201 Platinum Dr
- 9 Joshua Tree Ct
- 4606 Integrity Alley
- 800 Amber Tree Ct Unit 303
- The Westmore Plan at The Grove
- The Seneca II at The Grove Plan at The Grove
- 14920 Swat St
- 10124 Dalmatian St
- 14603 Devereaux Terrace
- 10523 Polk Square Ct
- 11145 Captains Walk Ct
- 14823 Wootton Manor Ct
- 4932 Genome Alley
- 10124 Dalmatian St
- 14902 Swat St
- 10031 Blackwell Rd
- 4937 Purdy Alley
- 14051 Pellita Terrace
- 11317 Amberlea Farm Dr
- 11321 Amberlea Farm Dr
- 311 Whitcliff Ct
- 11307 Amberlea Farm Dr
- 10108 Sterling Terrace
- 10021 Vanderbilt Cir Unit 5
- 10021 Vanderbilt Cir Unit 14
- 10024 Vanderbilt Cir
- 10003 Vanderbilt Cir Unit 1
- 14240 Alta Oaks Dr Unit FL2-ID2163A
