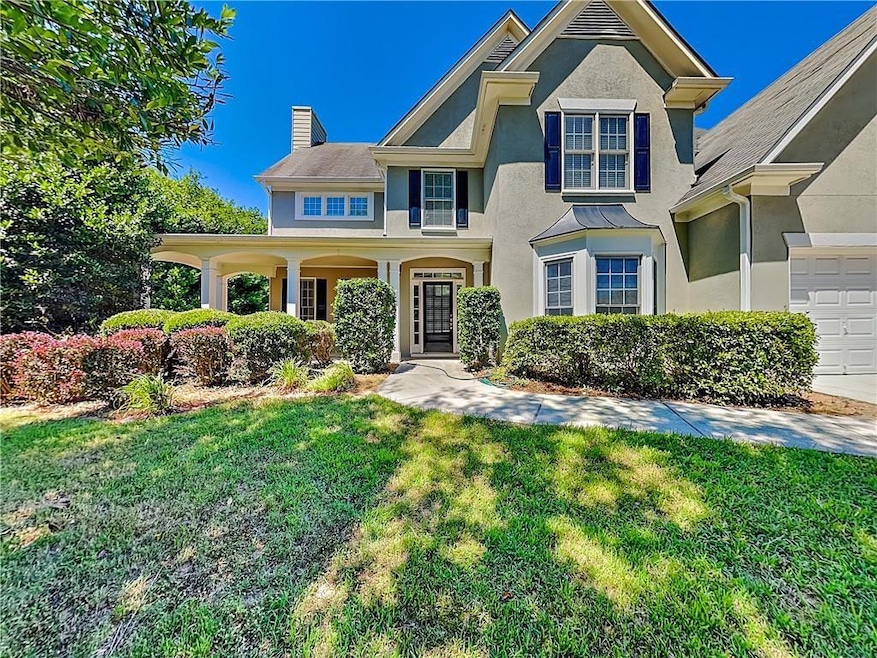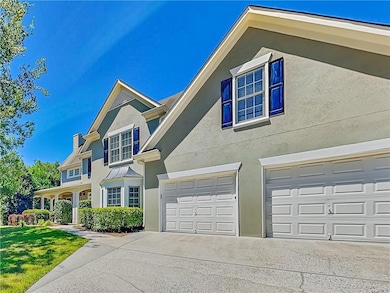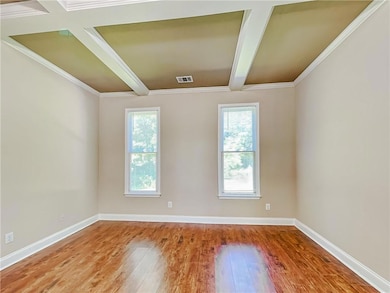10602 Glenleigh Dr Duluth, GA 30097
Highlights
- City View
- Wood Flooring
- Covered Patio or Porch
- Wilson Creek Elementary School Rated A
- Stone Countertops
- Formal Dining Room
About This Home
Gorgeous 4 bed 3.5 bath with a 2-car garage in the highly sought-after Sufar Mill neighborhood. Upon entering you will be greeted by the stunning flooring and well-maintained walls. The open kitchen boasts stainless steel appliances, a massive island with a breakfast bar, pantry, white cabinets, ample cabinet/counter space, and a view to the family room so no one is left out. Entertain guests in the living room near the fireplace, family room, or on the back patio in the backyard. The main living area comes complete with a half bathroom, laundry room, and foyer. All the bedrooms are located upstairs for your privacy. The primary bedroom has multiple walk-in closets and its own private bathroom with a dual vanity and separate tub/shower. The property offers 3 additional nicely sized secondary bedrooms and 2 more full bathrooms. Do not miss out on this property! This property is eligible for deposit alternative coverage in lieu of a security deposit. Eligibility requirements apply. For details and enrollment, please contact our leasing team and enjoy a deposit-free renting experience! Specialized Property Management residents are enrolled in the Resident Benefits Package (RBP) for $42.00/month which includes tenant legal liability insurance, HVAC air filter delivery (for applicable properties), credit reporting, renter rewards program, and much more!
Home Details
Home Type
- Single Family
Est. Annual Taxes
- $8,436
Year Built
- Built in 1999
Lot Details
- 0.42 Acre Lot
- Wood Fence
- Back and Front Yard
Parking
- 2 Car Attached Garage
- Driveway
Interior Spaces
- 3,409 Sq Ft Home
- 2-Story Property
- Ceiling Fan
- Family Room
- Living Room with Fireplace
- Formal Dining Room
- City Views
- Fire and Smoke Detector
- Laundry Room
Kitchen
- Eat-In Kitchen
- Breakfast Bar
- Electric Oven
- Gas Cooktop
- Range Hood
- Dishwasher
- Kitchen Island
- Stone Countertops
- White Kitchen Cabinets
- Disposal
Flooring
- Wood
- Carpet
Bedrooms and Bathrooms
- 4 Bedrooms
- Walk-In Closet
- Dual Vanity Sinks in Primary Bathroom
- Separate Shower in Primary Bathroom
Location
- Property is near schools
- Property is near shops
Schools
- Wilson Creek Elementary School
- River Trail Middle School
- Northview High School
Additional Features
- Covered Patio or Porch
- Central Heating
Community Details
- Application Fee Required
- Sugar Mill Subdivision
Listing and Financial Details
- Security Deposit $3,395
- 12 Month Lease Term
- $79 Application Fee
- Assessor Parcel Number 11 115004110543
Map
Source: First Multiple Listing Service (FMLS)
MLS Number: 7675873
APN: 11-1150-0411-054-3
- 10723 Glenleigh Dr
- 10792 Glenleigh Dr Unit 5B2
- 120 Wood River Ct
- 330 Longvue Ct
- 10635 N Edgewater Place
- 740 Creek Wind Ct
- 225 Lazy Shade Ct Unit 1B
- 445 Stedford Ln
- 1001 Shurcliff Ln
- 1305 Simonds Way
- 260 Ketton Downs
- 951 Olmsted Ln
- 828 Olmsted Ln
- 6273 Clapham Ln
- 2949 Longbush Ln
- 755 Abbotts Mill Ct Unit 69
- 320 Brookhaven Walk
- 540 Abbotts Mill Dr
- 1527 Adora Ln Unit 2
- 5004 Bellmoore Park Ln
- 6440 Barwick Ln Unit 1
- 11125 Glenbarr Dr
- 345 Wiman Park Ln
- 10970 Bell Rd
- 11134 Medlock Bridge Rd
- 102 Briargate Dr
- 11134 Medlock Bridge Rd Unit ID1320716P
- 11134 Medlock Bridge Rd Unit ID1320731P
- 6215 Johns Creek Common
- 11065 Brunson Dr Unit 247
- 6072 Kearny Ln
- 10905 Brunson Dr
- 6050 China Rose Ln
- 11000 Lakefield Dr Unit 1303
- 11000 Lakefield Dr Unit 4301
- 11000 Lakefield Place
- 11000 Lakefield Place Unit 9307
- 3085 Barnwood Crossing
- 6115 Abbotts Bridge Rd







