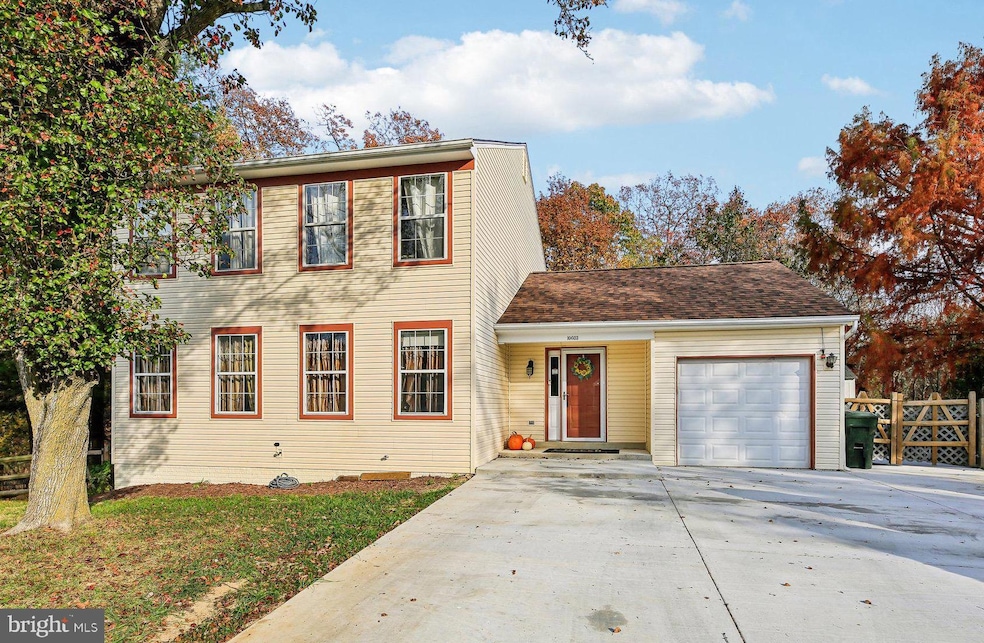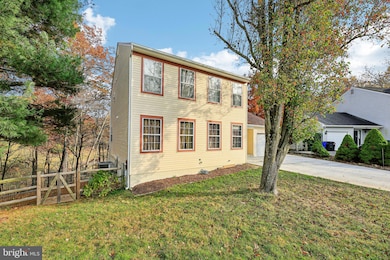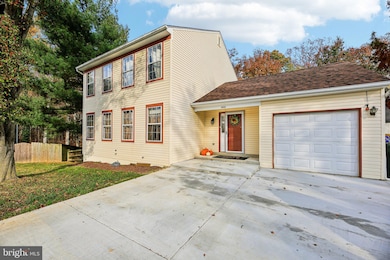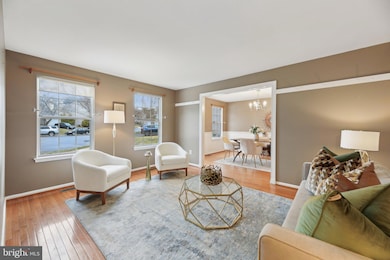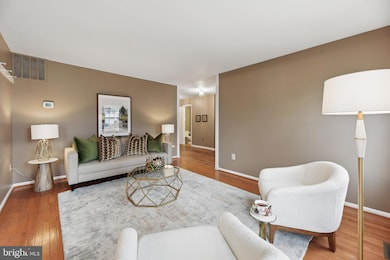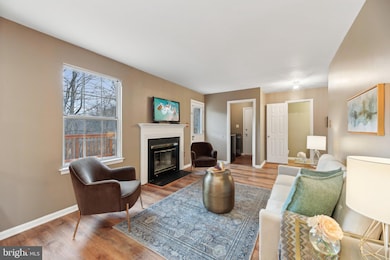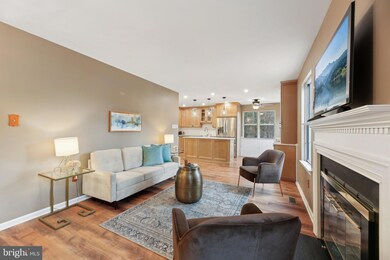
10603 Hunters Chase Ln Damascus, MD 20872
Estimated payment $3,995/month
Highlights
- View of Trees or Woods
- Colonial Architecture
- Vaulted Ceiling
- Lois P. Rockwell Elementary School Rated A
- Deck
- Traditional Floor Plan
About This Home
Price Improvement!! Welcome to 10603 Hunters Chase Lane, a beautifully maintained home in the heart of Damascus. Nestled in the desirable Sweepstakes neighborhood on a cul de sac, this home offers both modern updates and a prime location close to shopping, dining, and commuter routes.
Recent upgrades include a brand-new roof, a newly paved driveway, and a stunningly renovated kitchen featuring warm, but modern finishes and updated stainless appliances—perfect for cooking and entertaining. With spacious living areas, lots of natural light and an inviting layout, this home is designed for both comfort and functionality.
Upstairs you will find 3 generously sized bedrooms, including a stunning primary bedroom with en suite bathroom, vaulted ceilings and dual closets. The secondary rooms are large and also feature nice closet space. The hall bath was updated in 2024 as well.
The finished walk-out lower level is full of possibilities - use this space as a game room, 2nd family room, office or home gym.
Outside, enjoy an expansive private deck that overlooks beautiful pond views. Get ready for spring blooms and look forward to the stunning fall foliage! The deck space is ideal for relaxing or hosting gatherings. The rear yard is fenced and also offers several options for additional exterior storage.
The Sweepstakes neighborhood is known for its charming streets and sense of community, all while being just minutes from everyday conveniences. Just minutes to Damascus Shopping Center, local dining favorites, and Butler’s Orchard for seasonal fun. Conveniently located near major routes like MD-27 and I-270, making commuting a breeze. Enjoy nearby parks, trails, and all that Damascus has to offer!
Don’t miss the opportunity to make this move-in-ready home yours!
Listing Agent
(512) 762-3235 hello@lifeinmoco.com EXP Realty, LLC License #BR200200359 Listed on: 03/08/2025

Home Details
Home Type
- Single Family
Est. Annual Taxes
- $6,031
Year Built
- Built in 1990
Lot Details
- 8,103 Sq Ft Lot
- Cul-De-Sac
- Wood Fence
- Backs to Trees or Woods
- Property is in very good condition
- Property is zoned R200
HOA Fees
- $45 Monthly HOA Fees
Parking
- 1 Car Attached Garage
- 4 Driveway Spaces
- Front Facing Garage
- On-Street Parking
- Off-Street Parking
Property Views
- Pond
- Woods
Home Design
- Colonial Architecture
- Slab Foundation
- Architectural Shingle Roof
Interior Spaces
- Property has 3 Levels
- Traditional Floor Plan
- Vaulted Ceiling
- Ceiling Fan
- Recessed Lighting
- Fireplace Mantel
- Family Room Off Kitchen
- Formal Dining Room
Kitchen
- Breakfast Area or Nook
- Stove
- Microwave
- Ice Maker
- Dishwasher
- Kitchen Island
- Upgraded Countertops
- Disposal
Flooring
- Engineered Wood
- Carpet
- Luxury Vinyl Plank Tile
Bedrooms and Bathrooms
- En-Suite Bathroom
- Walk-In Closet
- Bathtub with Shower
Laundry
- Laundry on main level
- Dryer
- Washer
Finished Basement
- Walk-Out Basement
- Interior and Exterior Basement Entry
Outdoor Features
- Deck
Schools
- Lois P. Rockwell Elementary School
- John T. Baker Middle School
- Damascus High School
Utilities
- Forced Air Heating and Cooling System
- Vented Exhaust Fan
- Natural Gas Water Heater
- Phone Available
- Cable TV Available
Listing and Financial Details
- Tax Lot 31
- Assessor Parcel Number 161202657936
Community Details
Overview
- Association fees include common area maintenance, management
- Preakness Drive Homeowners Association
- Built by PETITT & GRIFFIN
- Sweepstakes Subdivision
Recreation
- Jogging Path
Map
Home Values in the Area
Average Home Value in this Area
Tax History
| Year | Tax Paid | Tax Assessment Tax Assessment Total Assessment is a certain percentage of the fair market value that is determined by local assessors to be the total taxable value of land and additions on the property. | Land | Improvement |
|---|---|---|---|---|
| 2025 | $6,031 | $505,933 | -- | -- |
| 2024 | $6,031 | $485,000 | $171,300 | $313,700 |
| 2023 | $6,303 | $450,600 | $0 | $0 |
| 2022 | $4,308 | $416,200 | $0 | $0 |
| 2021 | $3,876 | $381,800 | $171,300 | $210,500 |
| 2020 | $3,758 | $373,400 | $0 | $0 |
| 2019 | $3,650 | $365,000 | $0 | $0 |
| 2018 | $3,557 | $356,600 | $171,300 | $185,300 |
| 2017 | $3,310 | $339,233 | $0 | $0 |
| 2016 | -- | $321,867 | $0 | $0 |
| 2015 | $3,549 | $304,500 | $0 | $0 |
| 2014 | $3,549 | $304,500 | $0 | $0 |
Property History
| Date | Event | Price | List to Sale | Price per Sq Ft | Prior Sale |
|---|---|---|---|---|---|
| 05/31/2025 05/31/25 | Price Changed | $650,000 | -4.3% | $295 / Sq Ft | |
| 03/08/2025 03/08/25 | For Sale | $679,000 | +16.9% | $308 / Sq Ft | |
| 03/23/2022 03/23/22 | Sold | $581,000 | +9.8% | $263 / Sq Ft | View Prior Sale |
| 02/25/2022 02/25/22 | Pending | -- | -- | -- | |
| 02/24/2022 02/24/22 | For Sale | $529,000 | -- | $240 / Sq Ft |
Purchase History
| Date | Type | Sale Price | Title Company |
|---|---|---|---|
| Special Warranty Deed | $581,000 | First American Title | |
| Quit Claim Deed | -- | None Available | |
| Interfamily Deed Transfer | -- | None Available | |
| Deed | -- | -- | |
| Deed | $215,000 | -- |
Mortgage History
| Date | Status | Loan Amount | Loan Type |
|---|---|---|---|
| Open | $464,800 | New Conventional |
About the Listing Agent

Experienced and professional Realtor® serving the Greater DC Metro area, with a primary focus on Montgomery County, Maryland (MoCo). My clients love my responsiveness and attention to detail throughout the real estate transaction. Are you looking for an agent who will really listen to what you want in a home? Do you need an agent who knows how to effectively market your home so it sells quickly and for the most money? Give me a call or book time on my calendar! I'm eager to help and would love
J. D'Ann's Other Listings
Source: Bright MLS
MLS Number: MDMC2169030
APN: 12-02657936
- 10715 Hunters Chase Ln
- 24625 Lunsford Ct
- 24416 Cutsail Dr
- 24101 Secreteriat Ct
- 10725 Santa Anita Terrace
- 24515 Ridge Rd
- 23905 Jockey Club Terrace
- 10417 Sweepstakes Rd
- 10408 Carlyn Ridge Rd
- 24811 Cutsail Dr
- 10128 Nightingale St
- 24728 Nickelby Dr
- 24737 Nickelby Dr
- 11110 Hoffman Dr
- 24304 Flamingo Terrace
- 24200 Log House Rd
- 25126 Tralee Ct
- 25159 Tralee Ct
- 10307 Buckmeadow Ln
- 10009 Puritan Way
- 24620 Marlboro Dr
- 25141 Tralee Ct
- 10577 Tralee Terrace
- 141 Hawkes Ct
- 10009 Puritan Way
- 25323 Damascus Park Terrace
- 9632 Greenel Rd
- 25205 Chimney House Ct
- 25504 Coltrane Dr
- 25731 Ridge Rd
- 11765 Skylark Rd
- 23100 Serviceberry Dr
- 25905 Ridge Manor Dr Unit C
- 26000 Brigadier Place Unit H
- 11854 Skylark Rd
- 8724 Hawkins Creamery Rd
- 11935 Little Seneca Pkwy
- 22856 Glacier Lily Dr
- 12839 Grand Elm St
- 12200 Elm Forest Ct
