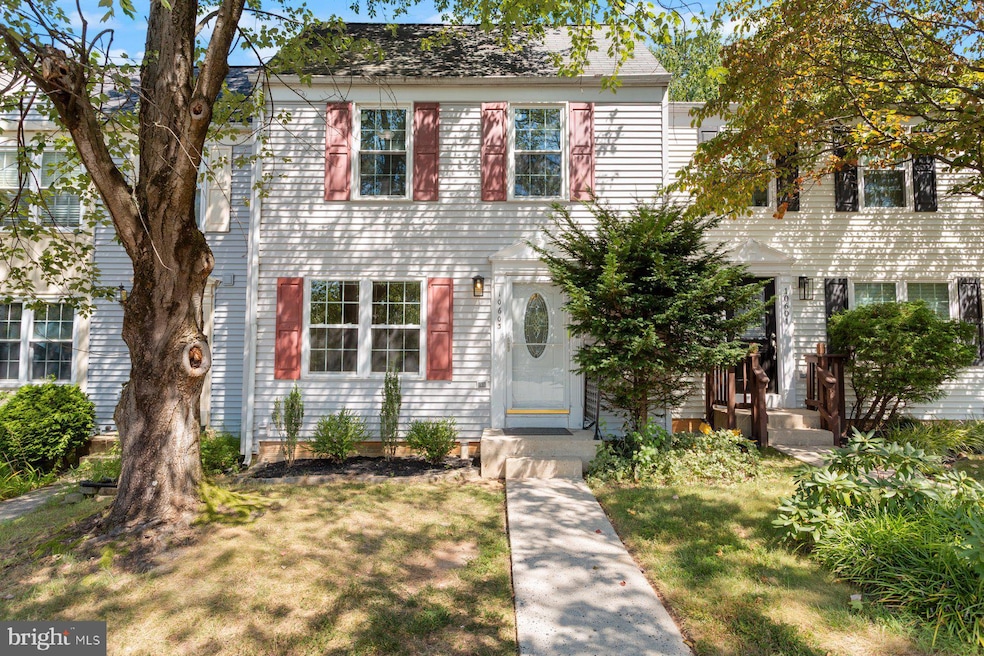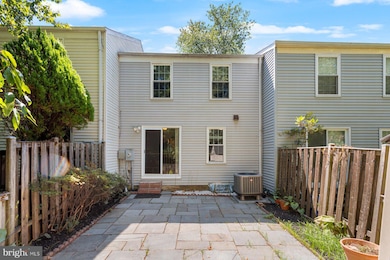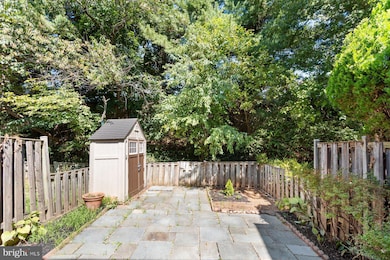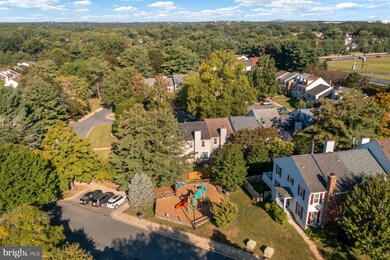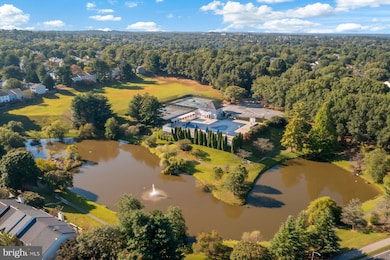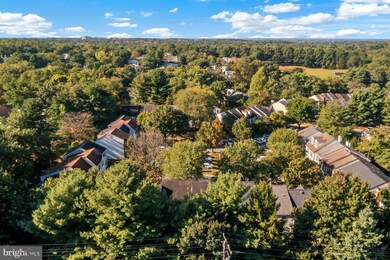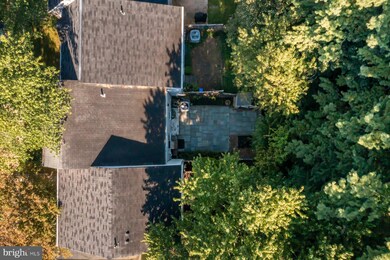10603 Tuppence Ct Rockville, MD 20850
3
Beds
4
Baths
1,750
Sq Ft
1985
Built
Highlights
- Colonial Architecture
- Community Lake
- Upgraded Countertops
- Stone Mill Elementary Rated A
- Wood Flooring
- Community Pool
About This Home
This beautifully upgraded three-level home features three bedrooms and two full and two half bathrooms in a prime location. With modern finishes and thoughtful updates throughout, this property offers a harmonious blend of comfort and style in a highly desirable setting. Schedule a viewing and submit your application today.
Townhouse Details
Home Type
- Townhome
Est. Annual Taxes
- $5,288
Year Built
- Built in 1985
Lot Details
- 1,500 Sq Ft Lot
- Cul-De-Sac
- Back Yard Fenced
- Landscaped
Home Design
- Colonial Architecture
- Asphalt Roof
- Shingle Siding
- Vinyl Siding
Interior Spaces
- Property has 3 Levels
- Ceiling Fan
- Vinyl Clad Windows
- Window Treatments
- Window Screens
- Sliding Doors
- Dining Area
- Wood Flooring
- Finished Basement
- Basement Windows
Kitchen
- Eat-In Kitchen
- Electric Oven or Range
- Range Hood
- Extra Refrigerator or Freezer
- Ice Maker
- Dishwasher
- Upgraded Countertops
- Disposal
Bedrooms and Bathrooms
- 3 Bedrooms
- En-Suite Bathroom
Laundry
- Front Loading Dryer
- Washer
Home Security
Parking
- On-Street Parking
- Off-Street Parking
- 1 Assigned Parking Space
- Unassigned Parking
Outdoor Features
- Patio
- Shed
Utilities
- Forced Air Heating and Cooling System
- Heat Pump System
- Vented Exhaust Fan
- Electric Water Heater
- Cable TV Available
Listing and Financial Details
- Residential Lease
- Security Deposit $2,800
- 12-Month Min and 36-Month Max Lease Term
- Available 11/19/25
Community Details
Overview
- Property has a Home Owners Association
- Association fees include insurance, management, pool(s), recreation facility, reserve funds
- Stonebridge Subdivision
- Community Lake
Recreation
- Tennis Courts
- Community Pool
- Jogging Path
Pet Policy
- Dogs and Cats Allowed
Additional Features
- Community Center
- Storm Doors
Map
Source: Bright MLS
MLS Number: MDMC2208596
APN: 06-02414750
Nearby Homes
- 10602 Chisholm Landing Terrace
- 119 Englefield Dr
- 10314 Nolan Dr
- 14 Treworthy Rd
- 11142 Medical Center Dr Unit 7C-3
- 11181 Captains Walk Ct
- 4606 Integrity Alley
- 11120 Rutledge Dr
- The Westmore Plan at The Grove
- The Seneca II at The Grove Plan at The Grove
- 14920 Swat St
- 14440 Stonebridge View Dr
- 10164 Treble Ct
- 14944 Dispatch St Unit 2
- 14920 Dispatch St
- 14916 Dispatch St Unit 15
- 14921 Dispatch St
- 10152 Sterling Terrace
- 21 Sterling Ct
- 14305 Platinum Dr
- 14703 Prairie Landing Way
- 14603 Devereaux Terrace
- 14823 Wootton Manor Ct
- 11145 Captains Walk Ct
- 10124 Dalmatian St
- 10031 Blackwell Rd
- 14902 Swat St
- 4945 Purdy Alley
- 311 Whitcliff Ct
- 10021 Vanderbilt Cir Unit 14
- 10021 Vanderbilt Cir Unit 5
- 10108 Sterling Terrace
- 10024 Vanderbilt Cir
- 10003 Vanderbilt Cir Unit 1
- 10010 Vanderbilt Cir
- 6 Lazy Hollow Way
- 76 Sand Hills Dr
- 14327 Summit View Ln
- 127 Barnsfield Ct
- 10144 Reprise Dr
