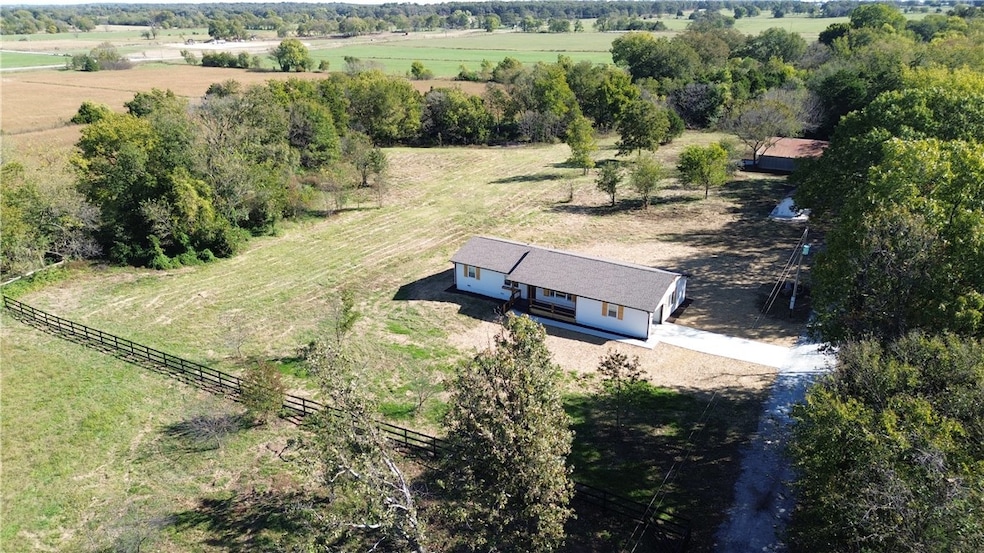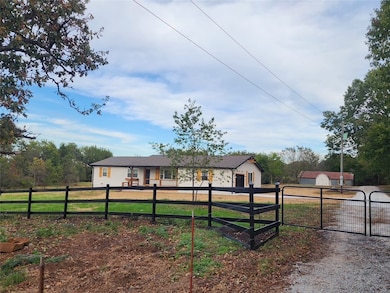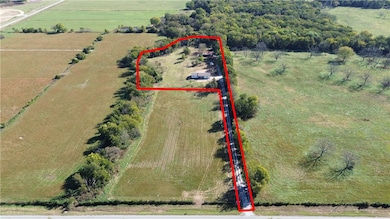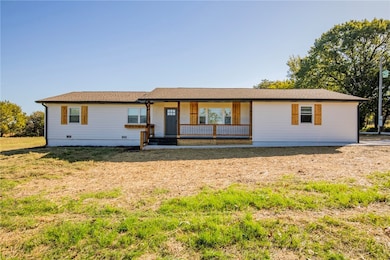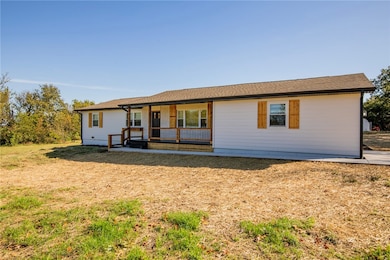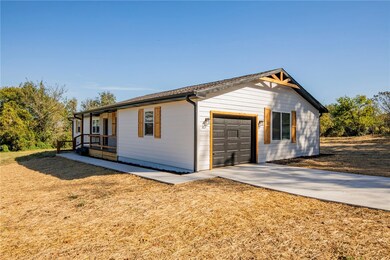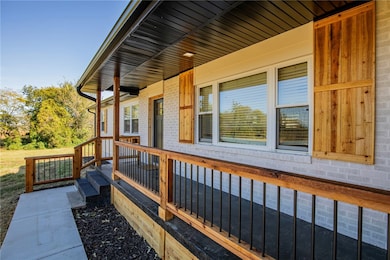10604 Arkansas 43 Maysville, AR 72747
Estimated payment $2,765/month
Highlights
- Secluded Lot
- Country Style Home
- Granite Countertops
- Gravette Middle School Rated A-
- Pole Barn
- 1 Car Attached Garage
About This Home
Enjoy the perfect blend of comfort, space, and country charm with this beautifully remodeled home on 4 acres. Offering 1,840 square feet of living space, this 4br, 2br home is designed for both functionality and relaxed rural living. Step inside to a bright, open-concept layout that connects the kitchen and living room—ideal for family gatherings and entertaining. The home features a mix of carpet, tile, and luxury vinyl plank flooring throughout.The kitchen offers ample cabinetry and workspace, while both full bathrooms have been tastefully upgraded with modern finishes. Two laundry areas—one utility closet with washer/dryer connections and a separate utility room with additional hookups.The 4-acre setting provides plenty of room to roam, garden, or simply relax and enjoy the peaceful surroundings. A 1,500 sf metal building offers endless potential, complete with spray-foam insulation and large drive-in/out doors on both ends, perfect for a workshop, garage, or hobby space. Additional 4-20+ acres available.
Listing Agent
United Country/Rateliff Lifestyle Properties Brokerage Email: matt@ratelifflifestyleproperties.com License #SA00084419 Listed on: 10/24/2025
Home Details
Home Type
- Single Family
Est. Annual Taxes
- $1,623
Year Built
- Built in 1972
Lot Details
- 4 Acre Lot
- Property fronts a highway
- Rural Setting
- Partially Fenced Property
- Secluded Lot
- Level Lot
- Open Lot
- Cleared Lot
Home Design
- Country Style Home
- Block Foundation
- Shingle Roof
- Asphalt Roof
Interior Spaces
- 1,840 Sq Ft Home
- 1-Story Property
- Ceiling Fan
- Self Contained Fireplace Unit Or Insert
- Blinds
- Family Room with Fireplace
- Crawl Space
- Fire and Smoke Detector
- Dryer
Kitchen
- Electric Oven
- Electric Cooktop
- Dishwasher
- Granite Countertops
Flooring
- Carpet
- Luxury Vinyl Plank Tile
Bedrooms and Bathrooms
- 4 Bedrooms
- 2 Full Bathrooms
Parking
- 1 Car Attached Garage
- Gravel Driveway
Outdoor Features
- Patio
- Pole Barn
- Outdoor Storage
- Outbuilding
Location
- Outside City Limits
Utilities
- Central Heating and Cooling System
- Well
- Electric Water Heater
- Septic Tank
Listing and Financial Details
- Legal Lot and Block / / /
Map
Home Values in the Area
Average Home Value in this Area
Tax History
| Year | Tax Paid | Tax Assessment Tax Assessment Total Assessment is a certain percentage of the fair market value that is determined by local assessors to be the total taxable value of land and additions on the property. | Land | Improvement |
|---|---|---|---|---|
| 2025 | $1,623 | $35,578 | $6,554 | $29,024 |
| 2024 | $484 | $35,578 | $6,554 | $29,024 |
| 2023 | $482 | $14,240 | $2,320 | $11,920 |
| 2022 | $135 | $14,240 | $2,320 | $11,920 |
| 2021 | $133 | $14,240 | $2,320 | $11,920 |
| 2020 | $132 | $10,830 | $1,720 | $9,110 |
| 2019 | $132 | $10,830 | $1,720 | $9,110 |
| 2018 | $157 | $10,830 | $1,720 | $9,110 |
| 2017 | $130 | $10,830 | $1,720 | $9,110 |
| 2016 | $130 | $10,830 | $1,720 | $9,110 |
| 2015 | $541 | $12,220 | $1,370 | $10,850 |
| 2014 | $192 | $12,220 | $1,370 | $10,850 |
Property History
| Date | Event | Price | List to Sale | Price per Sq Ft | Prior Sale |
|---|---|---|---|---|---|
| 11/10/2025 11/10/25 | For Sale | $580,000 | +16.2% | $315 / Sq Ft | |
| 11/03/2025 11/03/25 | For Sale | $499,000 | +33.1% | $271 / Sq Ft | |
| 12/16/2024 12/16/24 | Sold | $375,000 | 0.0% | $242 / Sq Ft | View Prior Sale |
| 12/16/2024 12/16/24 | Sold | $375,000 | 0.0% | $242 / Sq Ft | View Prior Sale |
| 11/15/2024 11/15/24 | Pending | -- | -- | -- | |
| 11/15/2024 11/15/24 | Pending | -- | -- | -- | |
| 11/14/2024 11/14/24 | For Sale | $375,000 | 0.0% | $242 / Sq Ft | |
| 11/14/2024 11/14/24 | For Sale | $375,000 | -- | $242 / Sq Ft |
Purchase History
| Date | Type | Sale Price | Title Company |
|---|---|---|---|
| Warranty Deed | $375,000 | None Listed On Document | |
| Warranty Deed | $375,000 | None Listed On Document | |
| Warranty Deed | $54,000 | -- |
Source: Northwest Arkansas Board of REALTORS®
MLS Number: 1326452
APN: 18-16315-000
- 0 Tucker Rd
- 40ac Tucker Rd
- . Tucker Rd
- 10918 Blue Bird Rd
- 0 Arkansas 43
- 11228 Benson Rd
- 0 Arkansas 43
- . Arkansas 43
- 12650 Scates Rd
- 0 W Mountain Rd Unit 1318276
- 24530 Coon's Hollow Rd
- 21897 E 458 Rd
- Tract A School House Rd
- Tract D School House Rd
- Tract D S School House Rd
- 0 Carlton Dr Unit 1312560
- 22083 W Mountain Rd
- Tract B Austin Rd
- 11138 Georgia Flat Rd
- 22842 Carlton Dr
- 1001 Grant Ave
- 201 Tricha Cir SW
- 321 Grant Springs Dr
- 845 NW Baker St
- 461 Buckner Ave
- 502 Akron St NE
- 8148 Randall Ln Unit 12
- 8148 Randall Ln Unit 11
- 207 Pleasant Ave Unit 207
- 662 White Oak St
- 590 Duckworth St
- 138 Ryder St
- 124 Ryder St
- 112 Ryder St
- 817 Saddlebrook
- 2117 Ridge St
- 2208 Ridge St
- 2101 Cedar Cir
- 2109 Cedar Cir
- 817 Brook St Unit ID1241327P
