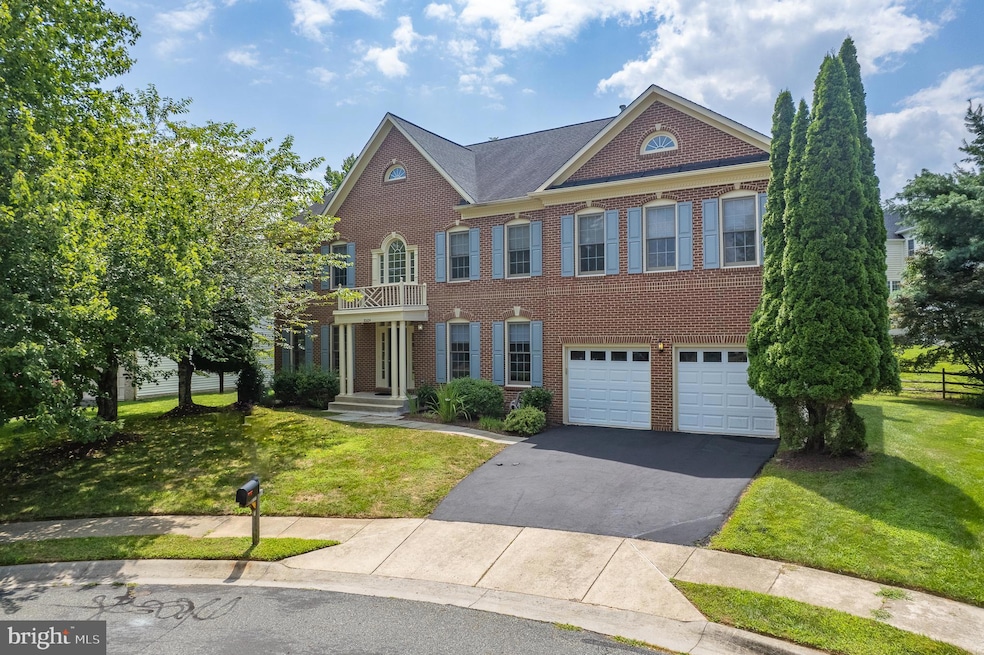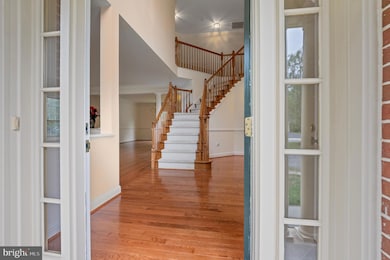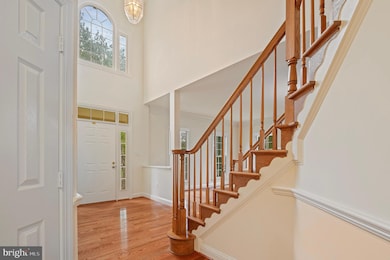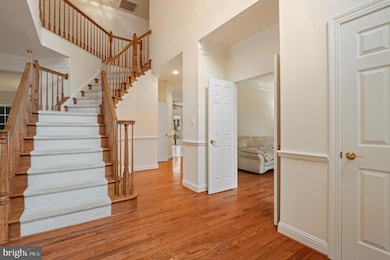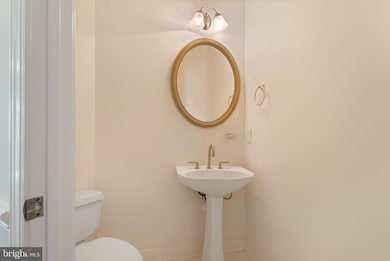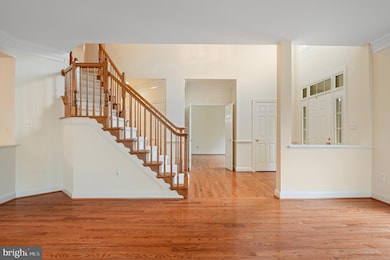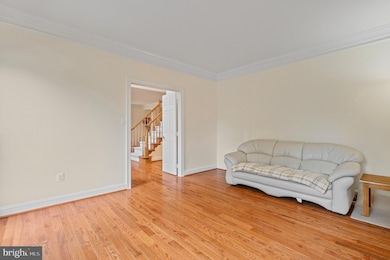10604 Maplecrest Ln Potomac, MD 20854
Estimated payment $9,078/month
Highlights
- Eat-In Gourmet Kitchen
- Dual Staircase
- Clubhouse
- Wayside Elementary School Rated A
- Colonial Architecture
- Recreation Room
About This Home
Beautifully move-in ready and attractively priced, complete with Brand-New Hardwood floor. Welcome to The Oakton—one of Craftmark Homes’ largest and most sought-after models. Ideally located on a tranquil cul-de-sac in the heart of Potomac Glen, this stunning colonial blends size, comfort, and location at an unmatched $257 per finished square foot—a true opportunity in Potomac. This spacious 5-bedroom, 4.5-bath home offers over 5,700 sq. ft. of beautifully finished living space. Recent updates, including new hardwood floors and fresh paint, ensure a seamless move. The main level is designed for gracious living, featuring a grand foyer, elegant living and dining rooms, a dedicated private home office, and a granite kitchen with a breakfast room that opens to an oversized family room with a brick fireplace. Upstairs, the luxurious primary suite is a true retreat with a spacious sitting area, abundant closets, and a spa-like bath. The additional bedrooms are conveniently laid out with both ensuite and Jack-and-Jill bathrooms. The fully finished, walk-out lower level provides flexible space with a large recreation area, a private guest suite, and a full bath. Outside, enjoy the coveted amenities of Potomac Glen, including a pool, tennis courts, trails, playgrounds, and a clubhouse. Don't miss this opportunity for premium space at a compelling value! (Sellers prefer Cardinal Title Group for settlement.) The listing agent and the seller are related
Listing Agent
(240) 630-8689 brendalin1588@gmail.com Samson Properties Brokerage Phone: 2406308689 License #315306 Listed on: 10/16/2025

Home Details
Home Type
- Single Family
Est. Annual Taxes
- $14,261
Year Built
- Built in 1995
Lot Details
- 9,042 Sq Ft Lot
- North Facing Home
- Property is in excellent condition
- Property is zoned R200
HOA Fees
- $88 Monthly HOA Fees
Parking
- 2 Car Attached Garage
- Front Facing Garage
- Driveway
Home Design
- Colonial Architecture
- Entry on the 1st floor
- Frame Construction
- Shingle Roof
- Composition Roof
- Concrete Perimeter Foundation
Interior Spaces
- Property has 3 Levels
- Dual Staircase
- Chair Railings
- Crown Molding
- Ceiling height of 9 feet or more
- Fireplace With Glass Doors
- Brick Fireplace
- Gas Fireplace
- Double Pane Windows
- Family Room Off Kitchen
- Living Room
- Formal Dining Room
- Den
- Recreation Room
- Basement
Kitchen
- Eat-In Gourmet Kitchen
- Breakfast Area or Nook
- Gas Oven or Range
- Cooktop
- Dishwasher
- Kitchen Island
- Disposal
Flooring
- Wood
- Carpet
- Concrete
- Ceramic Tile
Bedrooms and Bathrooms
Laundry
- Laundry on main level
- Dryer
- Laundry Chute
Outdoor Features
- Porch
Utilities
- Forced Air Heating and Cooling System
- Heating System Uses Natural Gas
- Vented Exhaust Fan
- 120/240V
- Natural Gas Water Heater
- Cable TV Available
Listing and Financial Details
- Tax Lot 26
- Assessor Parcel Number 160403019847
Community Details
Overview
- Association fees include common area maintenance, pool(s), recreation facility, road maintenance, snow removal, trash
- Built by Craftmark
- Potomac Glen Subdivision, The Oakton Floorplan
Amenities
- Clubhouse
Recreation
- Tennis Courts
- Community Basketball Court
- Community Playground
- Fenced Community Pool
Map
Home Values in the Area
Average Home Value in this Area
Tax History
| Year | Tax Paid | Tax Assessment Tax Assessment Total Assessment is a certain percentage of the fair market value that is determined by local assessors to be the total taxable value of land and additions on the property. | Land | Improvement |
|---|---|---|---|---|
| 2025 | $14,261 | $1,305,067 | -- | -- |
| 2024 | $14,261 | $1,199,933 | $0 | $0 |
| 2023 | $13,726 | $1,094,800 | $440,800 | $654,000 |
| 2022 | $11,660 | $1,082,433 | $0 | $0 |
| 2021 | $11,307 | $1,070,067 | $0 | $0 |
| 2020 | $11,307 | $1,057,700 | $440,800 | $616,900 |
| 2019 | $11,120 | $1,042,367 | $0 | $0 |
| 2018 | $10,963 | $1,027,033 | $0 | $0 |
| 2017 | $11,640 | $1,011,700 | $0 | $0 |
| 2016 | -- | $997,167 | $0 | $0 |
| 2015 | $11,038 | $982,633 | $0 | $0 |
| 2014 | $11,038 | $968,100 | $0 | $0 |
Property History
| Date | Event | Price | List to Sale | Price per Sq Ft |
|---|---|---|---|---|
| 01/23/2026 01/23/26 | Pending | -- | -- | -- |
| 10/16/2025 10/16/25 | For Sale | $1,470,000 | -- | $257 / Sq Ft |
Purchase History
| Date | Type | Sale Price | Title Company |
|---|---|---|---|
| Interfamily Deed Transfer | -- | Attorney | |
| Deed | $408,450 | -- | |
| Deed | $61,428 | -- |
Mortgage History
| Date | Status | Loan Amount | Loan Type |
|---|---|---|---|
| Closed | $210,000 | No Value Available |
Source: Bright MLS
MLS Number: MDMC2204312
APN: 04-03019847
- 13222 Maplecrest Dr
- 10515 Sunny Brooke Ln
- 10817 Maplecrest Ln
- 10525 Tanager Ln
- 10306 Cutters Ln
- 13524 Hayworth Dr
- 13601 Valley Dr
- 13606 Mills Farm Rd
- 11203 Potomac Oaks Dr
- Lot 4 Circle Dr & Newgate Rd
- 13768 Lambertina Place
- 13766 Lambertina Place
- Lot 2 Newgate Rd
- Lot 4 Newgate Rd
- 14201 Platinum Dr
- 10211 Travilah Grove Cir
- 10237 Travilah Grove Cir
- 12504 Saint James Rd
- 11221 Welland St
- 14018 Loblolly Terrace
Ask me questions while you tour the home.
