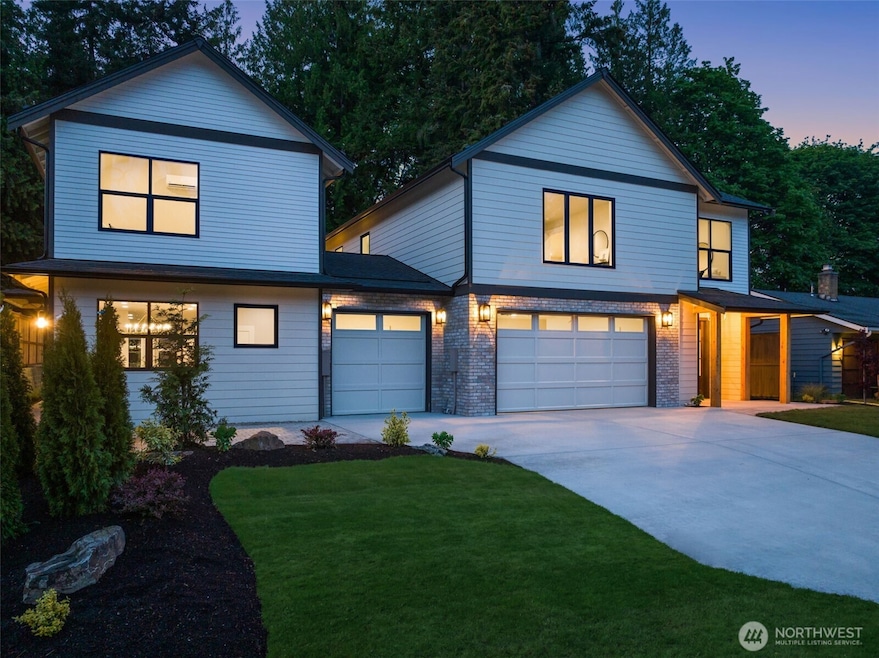
$899,995 New Construction
- 2 Beds
- 2.5 Baths
- 1,312 Sq Ft
- 10602 NE 137th Place
- Kirkland, WA
Modern new construction by Blue Ridge Homes offering 2 bedrooms and 2.25 baths in a bright, open layout thoughtfully designed for everyday living and effortless entertaining. The main floor features a sleek kitchen with quartz counters, stainless steel appliances, and an expansive island that flows seamlessly into the spacious living and dining areas. Sliding doors open to a private patio;
Ryan Gillis Gillis Real Estate LLC





