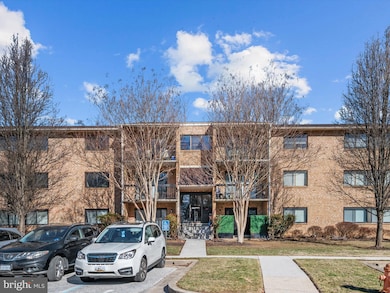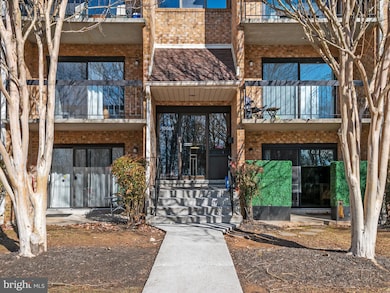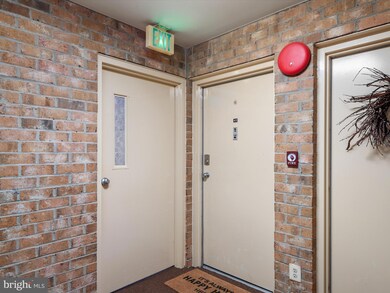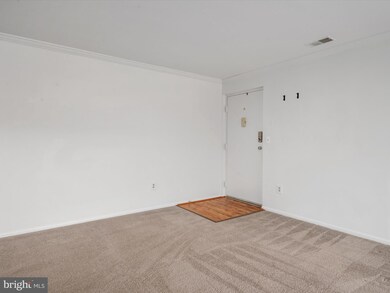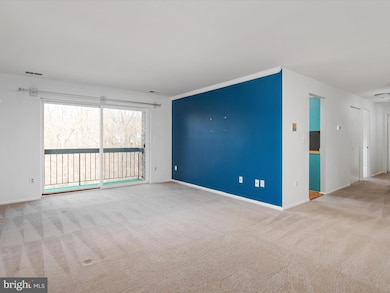
10604 Partridge Ln Unit A3 Cockeysville, MD 21030
Highlights
- Central Air
- Mays Chapel Elementary School Rated A-
- Heat Pump System
About This Home
As of March 2025Beautiful 2-BD, 2-BA condo situated in a park-like setting of Partridge Knoll. As soon as you walk in you are greeted by the Living Room overlooking the serene setting backing to woods and wildlife. An inviting dining area with crown molding is perfect for entertaining. The kitchen has additional space for a breakfast bar or small dining table. The Primary bedroom also faces the picturesque view and has a walk-in closet and updated en-suite bath. There is a second generously sized bedroom and a second full bath. Complete with a laundry room and an additional climate-controlled storage space. Building provides 24-hour security and beautifully landscaped grounds. It is in close proximity to Hunt Valley, I-695 and I-83. Welcome Home!
Last Agent to Sell the Property
The Pinnacle Real Estate Co. License #RSR004960 Listed on: 03/08/2025
Property Details
Home Type
- Condominium
Est. Annual Taxes
- $1,907
Year Built
- Built in 1988
HOA Fees
- $235 Monthly HOA Fees
Parking
- Parking Lot
Home Design
- Brick Exterior Construction
Interior Spaces
- 1,001 Sq Ft Home
- Property has 4 Levels
Bedrooms and Bathrooms
- 2 Main Level Bedrooms
- 2 Full Bathrooms
Laundry
- Laundry in unit
- Washer and Dryer Hookup
Utilities
- Central Air
- Heat Pump System
- Electric Water Heater
Listing and Financial Details
- Assessor Parcel Number 04082100004935
Community Details
Overview
- Low-Rise Condominium
- Partridge Knoll Subdivision
Pet Policy
- Pets allowed on a case-by-case basis
Ownership History
Purchase Details
Home Financials for this Owner
Home Financials are based on the most recent Mortgage that was taken out on this home.Purchase Details
Home Financials for this Owner
Home Financials are based on the most recent Mortgage that was taken out on this home.Purchase Details
Purchase Details
Purchase Details
Purchase Details
Similar Home in Cockeysville, MD
Home Values in the Area
Average Home Value in this Area
Purchase History
| Date | Type | Sale Price | Title Company |
|---|---|---|---|
| Deed | $215,000 | First American Title | |
| Deed | $215,000 | First American Title | |
| Deed | $158,000 | Newcastle Title Company | |
| Interfamily Deed Transfer | -- | None Available | |
| Interfamily Deed Transfer | -- | None Available | |
| Deed | $87,000 | -- | |
| Deed | $86,000 | -- |
Mortgage History
| Date | Status | Loan Amount | Loan Type |
|---|---|---|---|
| Open | $200,000 | New Conventional | |
| Closed | $200,000 | New Conventional | |
| Previous Owner | $139,500 | New Conventional | |
| Previous Owner | $204,000 | Reverse Mortgage Home Equity Conversion Mortgage |
Property History
| Date | Event | Price | Change | Sq Ft Price |
|---|---|---|---|---|
| 03/31/2025 03/31/25 | Sold | $215,000 | 0.0% | $215 / Sq Ft |
| 03/09/2025 03/09/25 | Pending | -- | -- | -- |
| 03/08/2025 03/08/25 | For Sale | $215,000 | +16.2% | $215 / Sq Ft |
| 04/15/2022 04/15/22 | Sold | $185,000 | +5.7% | $185 / Sq Ft |
| 03/26/2022 03/26/22 | Pending | -- | -- | -- |
| 03/24/2022 03/24/22 | For Sale | $175,000 | +10.8% | $175 / Sq Ft |
| 09/30/2019 09/30/19 | Sold | $158,000 | -1.2% | $158 / Sq Ft |
| 08/12/2019 08/12/19 | Pending | -- | -- | -- |
| 08/04/2019 08/04/19 | For Sale | $159,900 | +1.2% | $160 / Sq Ft |
| 07/15/2019 07/15/19 | Off Market | $158,000 | -- | -- |
| 07/15/2019 07/15/19 | For Sale | $159,900 | -- | $160 / Sq Ft |
Tax History Compared to Growth
Tax History
| Year | Tax Paid | Tax Assessment Tax Assessment Total Assessment is a certain percentage of the fair market value that is determined by local assessors to be the total taxable value of land and additions on the property. | Land | Improvement |
|---|---|---|---|---|
| 2025 | $3,043 | $165,000 | $50,000 | $115,000 |
| 2024 | $3,043 | $157,333 | $0 | $0 |
| 2023 | $1,456 | $149,667 | $0 | $0 |
| 2022 | $2,757 | $142,000 | $50,000 | $92,000 |
| 2021 | $2,540 | $139,000 | $0 | $0 |
| 2020 | $1,648 | $136,000 | $0 | $0 |
| 2019 | $1,612 | $133,000 | $50,000 | $83,000 |
| 2018 | $2,548 | $132,000 | $0 | $0 |
| 2017 | $2,369 | $131,000 | $0 | $0 |
| 2016 | -- | $130,000 | $0 | $0 |
| 2015 | -- | $130,000 | $0 | $0 |
| 2014 | -- | $130,000 | $0 | $0 |
Agents Affiliated with this Home
-

Seller's Agent in 2025
Elizabeth Warren
The Pinnacle Real Estate Co.
(443) 974-8136
2 in this area
212 Total Sales
-

Buyer's Agent in 2025
Bill Kauffman
Corner House Realty
(623) 308-4799
1 in this area
25 Total Sales
-

Seller's Agent in 2022
Sydnee Lasky
Cummings & Co Realtors
(667) 218-0304
2 in this area
30 Total Sales
-

Seller Co-Listing Agent in 2022
Jory Frankle
Creig Northrop Team of Long & Foster
(443) 463-5246
2 in this area
423 Total Sales
-

Seller's Agent in 2019
Carmela Kuper
Long & Foster
(443) 417-7883
61 Total Sales
-

Buyer's Agent in 2019
Lisa Alatis-Hapney
Samson Properties
(443) 506-7796
8 in this area
273 Total Sales
Map
Source: Bright MLS
MLS Number: MDBC2120762
APN: 08-2100004935
- 20 Clarion Ct
- 222 Warren Rd
- 10595 Blue Bell Way
- 10918 Powers Ave
- 6 Warren Lodge Ct Unit 2D
- 1 Warren Lodge Ct Unit 2D
- 8 Warren Lodge Ct Unit 1B
- 0 Warren Rd Unit MDBC2071346
- 21 Waterbird Ct Unit 21
- 10 Pine Bark Ct
- 7 Amesbury Ct
- 316 Wickersham Way
- 322 Cranbrook Rd
- 315 Hometown Way
- 40 Iron Mill Garth
- 812 Ramshead Cir
- 30 Iron Mill Garth
- 5 Harlow Ct
- 11 Gatespring Ct
- 55 Cherrywood Ct

