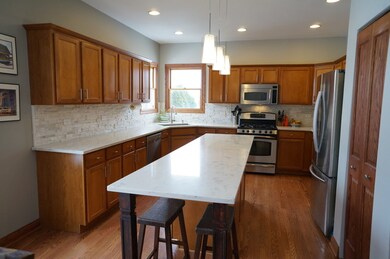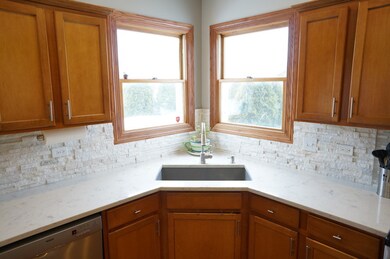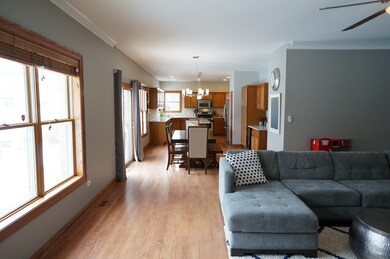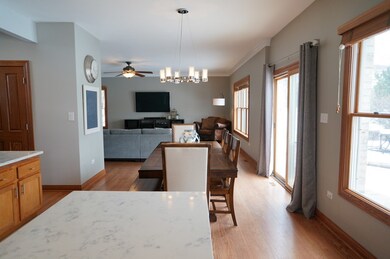
10605 Lowery Ct Mokena, IL 60448
Highlights
- Landscaped Professionally
- Recreation Room
- Walk-In Pantry
- Mokena Elementary School Rated 10
- Wood Flooring
- Stainless Steel Appliances
About This Home
As of April 2018MAGNIFICENT 2-Story in a Manchester Cove located in a cul-de-sac!! The main level offers 9' ceilings and a grand kitchen with several new updates such as newer quartz counter tops, newer stainless steel appliances, island, stone tiled back splash, and recessed lighting. The kitchen flows to the eat-in area & spacious family room with gleaming hardwood floors and stylish crown molding. Beautiful formal living room can be used as a dedicated formal dining room. The 2 story foyer is inviting to welcomed guests. A vaulted ceiling in the master bedroom allows for plenty of space. Large double walk-in closet in master bedroom. Accommodating master bath with double sinks, separate tub & tiled stand up shower. Generous sized bedrooms upstairs with 2nd level laundry (additional laundry area available in basement). Basement features a rec room, 5th bedroom with full bath, and plenty of storage space. Very private backyard with brick paver patio and fire pit. Don't miss out on this fantastic home
Last Agent to Sell the Property
Century 21 Pride Realty License #471005987 Listed on: 03/12/2018

Home Details
Home Type
- Single Family
Est. Annual Taxes
- $12,810
Year Built
- 2005
Lot Details
- Cul-De-Sac
- Landscaped Professionally
Parking
- Attached Garage
- Garage Transmitter
- Garage Door Opener
- Driveway
- Garage Is Owned
Home Design
- Brick Exterior Construction
- Slab Foundation
- Asphalt Shingled Roof
- Vinyl Siding
Interior Spaces
- Entrance Foyer
- Recreation Room
- Wood Flooring
- Storm Screens
Kitchen
- Breakfast Bar
- Walk-In Pantry
- Oven or Range
- Microwave
- Dishwasher
- Wine Cooler
- Stainless Steel Appliances
- Kitchen Island
- Disposal
Bedrooms and Bathrooms
- Primary Bathroom is a Full Bathroom
- Dual Sinks
- Soaking Tub
- Separate Shower
Laundry
- Laundry on upper level
- Dryer
- Washer
Finished Basement
- Partial Basement
- Finished Basement Bathroom
- Crawl Space
Outdoor Features
- Brick Porch or Patio
Utilities
- Forced Air Heating and Cooling System
- Heating System Uses Gas
- Lake Michigan Water
Listing and Financial Details
- Homeowner Tax Exemptions
- $5,000 Seller Concession
Ownership History
Purchase Details
Home Financials for this Owner
Home Financials are based on the most recent Mortgage that was taken out on this home.Purchase Details
Home Financials for this Owner
Home Financials are based on the most recent Mortgage that was taken out on this home.Purchase Details
Home Financials for this Owner
Home Financials are based on the most recent Mortgage that was taken out on this home.Purchase Details
Home Financials for this Owner
Home Financials are based on the most recent Mortgage that was taken out on this home.Similar Homes in Mokena, IL
Home Values in the Area
Average Home Value in this Area
Purchase History
| Date | Type | Sale Price | Title Company |
|---|---|---|---|
| Warranty Deed | $363,000 | Chicago Title | |
| Warranty Deed | $330,000 | Multiple | |
| Interfamily Deed Transfer | -- | Fidelity National Title | |
| Deed | $389,500 | Chicago Title Insurance Co |
Mortgage History
| Date | Status | Loan Amount | Loan Type |
|---|---|---|---|
| Open | $346,500 | New Conventional | |
| Closed | $344,850 | New Conventional | |
| Previous Owner | $40,000 | Credit Line Revolving | |
| Previous Owner | $288,000 | New Conventional | |
| Previous Owner | $298,800 | New Conventional | |
| Previous Owner | $303,600 | New Conventional | |
| Previous Owner | $288,000 | New Conventional | |
| Previous Owner | $306,200 | Unknown | |
| Previous Owner | $37,000 | Credit Line Revolving | |
| Previous Owner | $301,000 | Fannie Mae Freddie Mac |
Property History
| Date | Event | Price | Change | Sq Ft Price |
|---|---|---|---|---|
| 04/27/2018 04/27/18 | Sold | $363,000 | -0.2% | $133 / Sq Ft |
| 03/19/2018 03/19/18 | Pending | -- | -- | -- |
| 03/12/2018 03/12/18 | For Sale | $363,900 | +10.3% | $133 / Sq Ft |
| 07/29/2013 07/29/13 | Sold | $330,000 | -2.9% | $125 / Sq Ft |
| 06/09/2013 06/09/13 | Pending | -- | -- | -- |
| 06/05/2013 06/05/13 | For Sale | $339,718 | -- | $128 / Sq Ft |
Tax History Compared to Growth
Tax History
| Year | Tax Paid | Tax Assessment Tax Assessment Total Assessment is a certain percentage of the fair market value that is determined by local assessors to be the total taxable value of land and additions on the property. | Land | Improvement |
|---|---|---|---|---|
| 2023 | $12,810 | $157,952 | $48,404 | $109,548 |
| 2022 | $11,204 | $143,868 | $44,088 | $99,780 |
| 2021 | $10,559 | $134,594 | $41,246 | $93,348 |
| 2020 | $10,345 | $130,801 | $40,084 | $90,717 |
| 2019 | $10,029 | $127,300 | $39,011 | $88,289 |
| 2018 | $9,700 | $123,640 | $37,889 | $85,751 |
| 2017 | $9,527 | $120,754 | $37,005 | $83,749 |
| 2016 | $9,267 | $116,614 | $35,736 | $80,878 |
| 2015 | $8,826 | $112,508 | $34,478 | $78,030 |
| 2014 | $8,826 | $111,726 | $34,238 | $77,488 |
| 2013 | $8,826 | $113,175 | $34,682 | $78,493 |
Agents Affiliated with this Home
-

Seller's Agent in 2018
Robert Kroll
Century 21 Pride Realty
(815) 735-0749
100 in this area
469 Total Sales
-

Seller Co-Listing Agent in 2018
Teresa Kroll
Century 21 Pride Realty
(815) 735-0749
90 in this area
364 Total Sales
-

Buyer's Agent in 2018
Rachel White
Century 21 Pride Realty
(708) 205-3375
3 in this area
19 Total Sales
-

Seller's Agent in 2013
Nick Garcia
Coldwell Banker Realty
(630) 269-0851
5 in this area
45 Total Sales
-

Buyer's Agent in 2013
Tommy Choi
Keller Williams ONEChicago
(773) 851-5840
665 Total Sales
Map
Source: Midwest Real Estate Data (MRED)
MLS Number: MRD09882035
APN: 09-08-203-069
- 19154 Crescent Dr Unit 19154
- 10732 Revere Rd
- 19242 104th Ave
- 9720 191st St
- 10752 First Ct
- Lots 4,5, & 6 191st St
- 10616 Willow Ave
- 10749 Revere Cir
- 19634 Patricia Ln
- 19635 Swanberg Ln
- 18821 Dickens Dr
- 10943 1st St
- 19443 Trenton Way
- 11130 Granite Dr
- 19309 Wolf Rd
- 10030 Lindsay Ln
- 10754 Canterbury Dr
- 19360 Wolf Rd Unit 8
- 12 187th St
- 10508 W La Porte Rd






