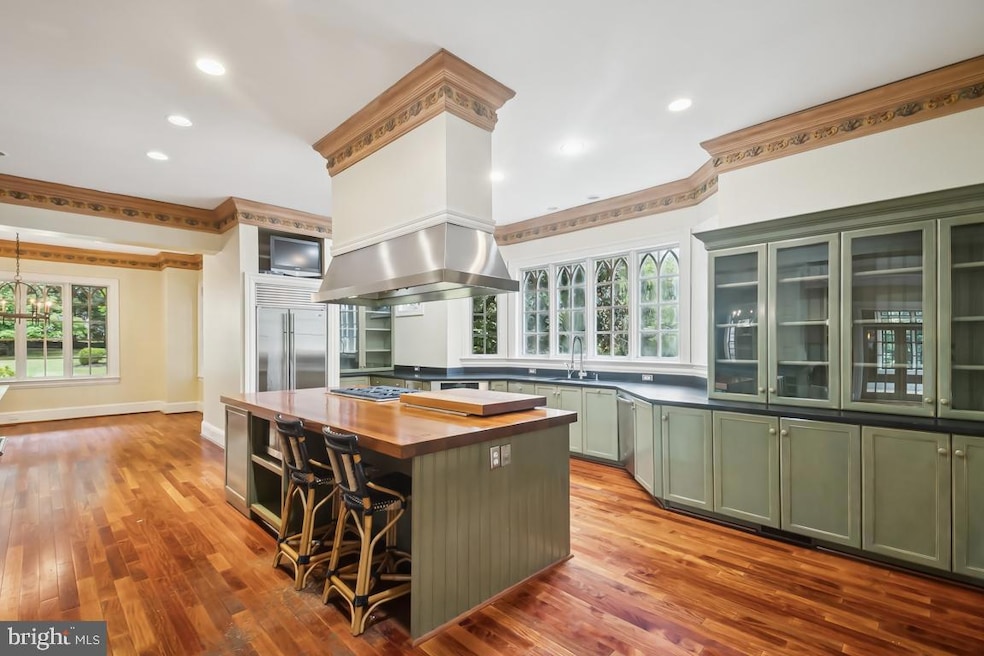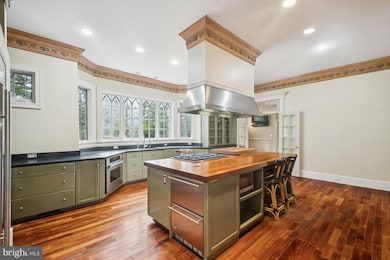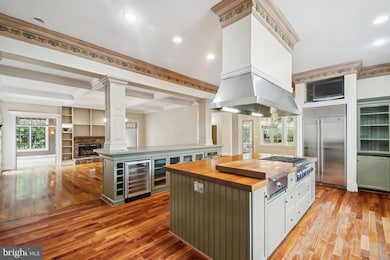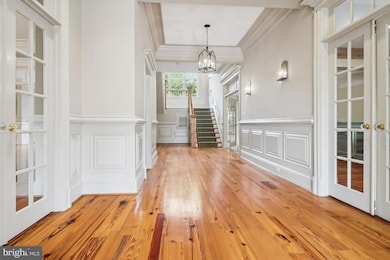10606 Candlewick Rd Stevenson, MD 21153
Falls Road Corridor NeighborhoodEstimated payment $16,390/month
Highlights
- Hot Property
- Second Kitchen
- Gourmet Kitchen
- Fort Garrison Elementary School Rated 10
- In Ground Pool
- View of Trees or Woods
About This Home
OPEN HOUSE RESCHEDULED - SUNDAY 11/9 12 - 2 PM
Welcome home, a rare gem in the heart of Stevenson offering over 10,000 square feet of elegant living space. With 7 spacious bedrooms and 9 bathrooms, this estate was designed for comfort, entertainment, and multi-generational living. Set on a beautiful 2-acre lot in one of the most prestigious communities, this home blends classic elegance with lifestyle amenities. The chef’s kitchen is the centerpiece of the home—perfectly outfitted for both everyday living and grand entertaining. Additional highlights include a built-in movie theatre, a private guest apartment suite, and a resort-style outdoor pool with pool house that make this property truly one-of-a-kind. This estate is being offered lower than market value, presenting a fantastic investment opportunity. With just a few minor upgrades and modern touches, you can unlock tremendous value and instant equity. Sellers are also offering concessions to help with improvements, making this an unbeatable chance to secure luxury at an incredible price point. Just 5 minutes from the highway for quick access to the Baltimore Harbor, Towson College, and beyond—yet it’s perfectly tucked away in privacy, offering a serene retreat from it all. Local conveniences, including top-rated schools, fine dining, boutique shopping, and country clubs, are only minutes away. Whether you’re seeking a forever home or an investment with exceptional upside, 10606 Candlewick Rd delivers unmatched space, luxury, and potential.
Listing Agent
(703) 220-8306 jael.thomas@irvinrealtyllc.com Pearson Smith Realty, LLC License #0225252065 Listed on: 09/11/2025

Home Details
Home Type
- Single Family
Est. Annual Taxes
- $31,916
Year Built
- Built in 1995
Lot Details
- 2 Acre Lot
- Landscaped
- Private Lot
- Premium Lot
- Wooded Lot
- Backs to Trees or Woods
Parking
- 4 Car Direct Access Garage
- Side Facing Garage
- Garage Door Opener
- Driveway
Property Views
- Woods
- Garden
Home Design
- Traditional Architecture
- Shingle Roof
- Asphalt Roof
- Shake Siding
- Stone Siding
Interior Spaces
- Property has 4 Levels
- Traditional Floor Plan
- Wet Bar
- Dual Staircase
- Built-In Features
- Crown Molding
- Wainscoting
- Skylights
- 3 Fireplaces
- Entrance Foyer
- Family Room Off Kitchen
- Living Room
- Formal Dining Room
- Home Office
- Recreation Room
- Game Room
- Sun or Florida Room
- Attic
Kitchen
- Gourmet Kitchen
- Second Kitchen
- Breakfast Room
- Double Oven
- Cooktop with Range Hood
- Dishwasher
- Kitchen Island
- Disposal
Flooring
- Wood
- Carpet
Bedrooms and Bathrooms
- En-Suite Bathroom
- Walk-In Closet
- Soaking Tub
- Bathtub with Shower
- Walk-in Shower
Laundry
- Laundry on upper level
- Dryer
- Washer
Improved Basement
- Heated Basement
- Basement Fills Entire Space Under The House
Outdoor Features
- In Ground Pool
- Patio
- Porch
Schools
- Fort Garrison Elementary School
- Pikesville Middle School
- Pikesville High School
Utilities
- Forced Air Heating and Cooling System
- Heating System Powered By Owned Propane
- Well
- Bottled Gas Water Heater
- Septic Tank
- Private Sewer
Community Details
- No Home Owners Association
- Green Spring Valley Subdivision
Listing and Financial Details
- Tax Lot 1
- Assessor Parcel Number 04032200024700
Map
Home Values in the Area
Average Home Value in this Area
Tax History
| Year | Tax Paid | Tax Assessment Tax Assessment Total Assessment is a certain percentage of the fair market value that is determined by local assessors to be the total taxable value of land and additions on the property. | Land | Improvement |
|---|---|---|---|---|
| 2025 | $31,832 | $2,802,500 | $275,000 | $2,527,500 |
| 2024 | $31,832 | $2,633,367 | $0 | $0 |
| 2023 | $14,963 | $2,464,233 | $0 | $0 |
| 2022 | $27,624 | $2,295,100 | $275,000 | $2,020,100 |
| 2021 | $27,877 | $2,295,100 | $275,000 | $2,020,100 |
| 2020 | $27,877 | $2,295,100 | $275,000 | $2,020,100 |
| 2019 | $31,766 | $2,616,000 | $594,000 | $2,022,000 |
| 2018 | $31,516 | $2,595,367 | $0 | $0 |
| 2017 | $30,983 | $2,574,733 | $0 | $0 |
| 2016 | $24,689 | $2,554,100 | $0 | $0 |
| 2015 | $24,689 | $2,387,133 | $0 | $0 |
| 2014 | $24,689 | $2,220,167 | $0 | $0 |
Property History
| Date | Event | Price | List to Sale | Price per Sq Ft |
|---|---|---|---|---|
| 09/11/2025 09/11/25 | For Sale | $2,600,000 | -- | $288 / Sq Ft |
Purchase History
| Date | Type | Sale Price | Title Company |
|---|---|---|---|
| Deed | $2,225,000 | -- | |
| Deed | $970,000 | -- | |
| Deed | -- | -- |
Source: Bright MLS
MLS Number: MDBC2136808
APN: 03-2200024700
- 1718 Greenspring Valley Rd
- 8432 Stevenson Rd
- LAND Keller Ave
- 8430 Stevenson Rd
- 3410 Fielding Rd
- 10603 Park Heights Ave
- 16 Merry Hill Ct
- 14 Merry Hill Ct
- 8407 Stevenson Rd
- 12 Merry Hill Ct
- 10 Merry Hill Ct
- 8308 Marcie Dr
- 2307 Shaded Brook Dr
- 6 Evan Way
- 3410 Woodvalley Dr
- 2415 Velvet Ridge Dr
- 3405 Woodvalley Dr
- 8205 Pumpkin Seed Ct
- 2418 Velvet Valley Way
- 3604 Barberry Ct
- 10533 Stevenson Rd
- 10533 Stevenson Rd Unit 1
- 10530 Stevenson Rd
- 8 Jenny Ln
- 1421 Greenspring Valley Rd
- 12 Stonehenge Cir Unit 1
- 13 Stonehenge Cir Unit 13-T
- 4 Austringer Ct
- 1 Harness Ct
- 111 River Oaks Cir
- 8 Dandelion Ct Unit B
- 8806 Howard Forest Ln
- 23 Greenspring Valley Rd
- 9050 Iron Horse Ln
- 7906 201 Valley Manor Rd Unit 201 UNIT E
- 7906 Valley Manor Rd Unit L
- 6 Winners Cir Unit 3C
- 8 Winners Cir Unit 2B
- 35 Highlands Ct
- 1 Hartley Cir






