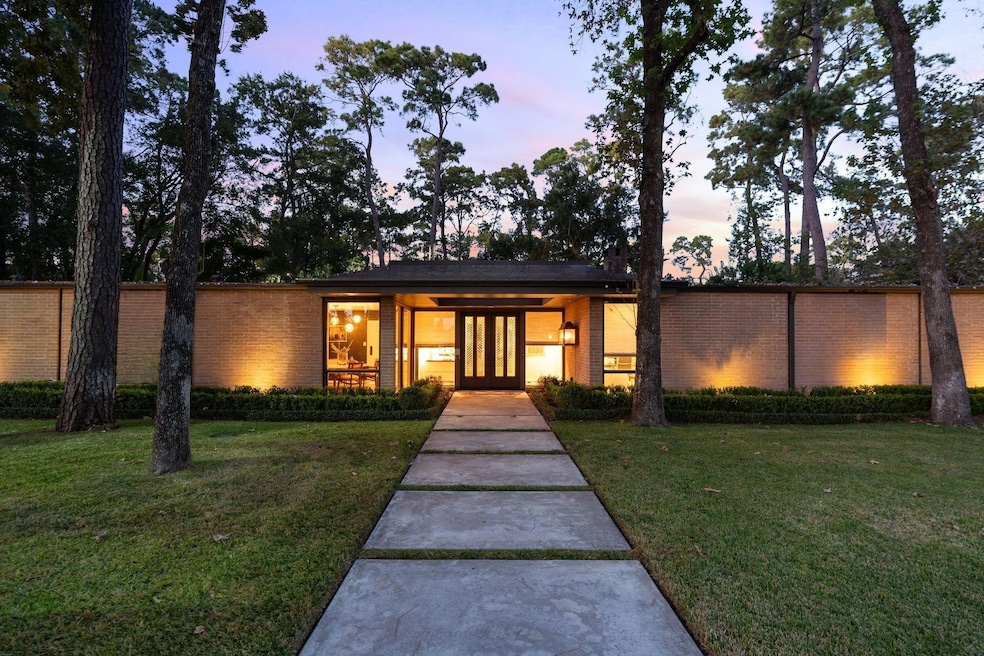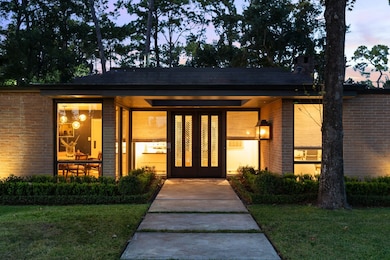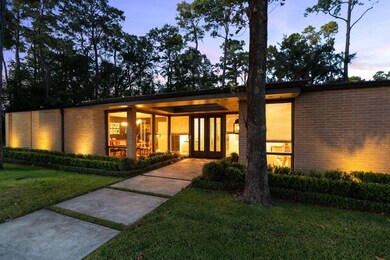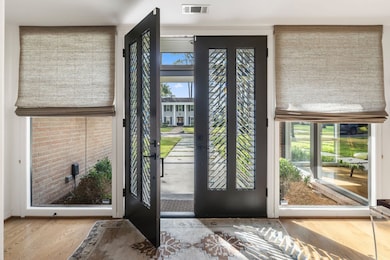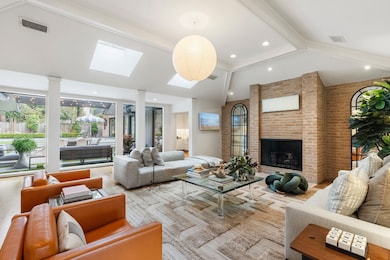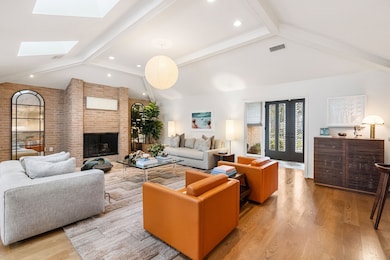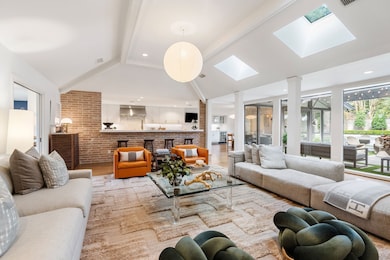10606 Twelve Oaks Dr Houston, TX 77024
Estimated payment $21,248/month
Highlights
- Heated In Ground Pool
- Garage Apartment
- Deck
- Hunters Creek Elementary School Rated A
- Maid or Guest Quarters
- Wooded Lot
About This Home
Truly exceptional Mid Century masterpiece nestled in coveted Hunter's Creek. Extensively renovated; "taken to the studs" by Goodchild Builders, 2017. Offers the perfect blend of modern luxury, sophisticated design, & natural beauty; an ideal sanctuary in the heart of the Memorial Villages. Peace of mind w/ whole home generator, PEX plumbing, PVC sewer lines. Fabulous pool house, constructed in '21, w/full kitchen & bath; incredible entertaining space. 5 beds & 4.5 baths. Vaulted ceiling living room & massive family room. Formal dining. Fully-equipped chef's kitchen w/bar area + breakfast nook. Primary suite w/a study & spa-like offering ultimate luxury. Seamless synergy flows between indoor & outdoor living w/ striking walls of picture windows lining the back of the home, offering captivating views of your serene backyard & flooding the home w/natural light. Entertainer's dream w/ sparkling pool, expansive green space & dining area. Zoned to top tier schools. A must see!
Listing Agent
Compass RE Texas, LLC - Houston License #0618831 Listed on: 11/16/2025

Home Details
Home Type
- Single Family
Est. Annual Taxes
- $40,006
Year Built
- Built in 1969
Lot Details
- 0.51 Acre Lot
- Adjacent to Greenbelt
- South Facing Home
- Back Yard Fenced
- Sprinkler System
- Wooded Lot
HOA Fees
- $21 Monthly HOA Fees
Parking
- 2 Car Attached Garage
- Garage Apartment
- Garage Door Opener
- Driveway
Home Design
- Traditional Architecture
- Brick Exterior Construction
- Slab Foundation
- Composition Roof
- Metal Roof
- Wood Siding
Interior Spaces
- 4,485 Sq Ft Home
- 1-Story Property
- Wired For Sound
- Dry Bar
- Vaulted Ceiling
- Ceiling Fan
- Gas Log Fireplace
- Window Treatments
- Formal Entry
- Family Room Off Kitchen
- Living Room
- Dining Room
- Home Office
- Utility Room
- Washer and Gas Dryer Hookup
Kitchen
- Breakfast Room
- Breakfast Bar
- Double Convection Oven
- Indoor Grill
- Gas Range
- Microwave
- Ice Maker
- Dishwasher
- Pots and Pans Drawers
- Self-Closing Drawers and Cabinet Doors
- Disposal
Flooring
- Wood
- Carpet
- Tile
Bedrooms and Bathrooms
- 5 Bedrooms
- En-Suite Primary Bedroom
- Maid or Guest Quarters
- Double Vanity
- Single Vanity
- Soaking Tub
- Bathtub with Shower
- Separate Shower
Home Security
- Security System Owned
- Fire and Smoke Detector
Outdoor Features
- Heated In Ground Pool
- Deck
- Covered Patio or Porch
Schools
- Hunters Creek Elementary School
- Spring Branch Middle School
- Memorial High School
Utilities
- Central Heating and Cooling System
- Power Generator
Community Details
- Tara Oaks Poa, Phone Number (713) 252-3484
- Tara Oaks Subdivision
Listing and Financial Details
- Exclusions: See Features Sheet
Map
Home Values in the Area
Average Home Value in this Area
Tax History
| Year | Tax Paid | Tax Assessment Tax Assessment Total Assessment is a certain percentage of the fair market value that is determined by local assessors to be the total taxable value of land and additions on the property. | Land | Improvement |
|---|---|---|---|---|
| 2025 | $28,799 | $2,250,447 | $1,535,800 | $714,647 |
| 2024 | $28,799 | $1,900,000 | $1,426,100 | $473,900 |
| 2023 | $28,799 | $1,871,195 | $1,360,280 | $510,915 |
| 2022 | $32,628 | $1,612,174 | $1,206,700 | $405,474 |
| 2021 | $32,659 | $1,547,000 | $1,206,700 | $340,300 |
| 2020 | $33,403 | $1,547,000 | $1,206,700 | $340,300 |
| 2019 | $35,465 | $1,582,400 | $1,206,700 | $375,700 |
| 2018 | $8,085 | $1,591,200 | $1,206,700 | $384,500 |
| 2017 | $31,913 | $1,423,600 | $1,206,700 | $216,900 |
| 2016 | $31,913 | $1,423,600 | $1,206,700 | $216,900 |
| 2015 | $22,156 | $1,517,614 | $1,162,820 | $354,794 |
| 2014 | $22,156 | $1,241,809 | $877,600 | $364,209 |
Property History
| Date | Event | Price | List to Sale | Price per Sq Ft |
|---|---|---|---|---|
| 11/16/2025 11/16/25 | For Sale | $3,395,000 | -- | $757 / Sq Ft |
Purchase History
| Date | Type | Sale Price | Title Company |
|---|---|---|---|
| Warranty Deed | -- | North Star Title Co Llc | |
| Vendors Lien | -- | North Star Title Co | |
| Vendors Lien | -- | Old Republic National Title |
Mortgage History
| Date | Status | Loan Amount | Loan Type |
|---|---|---|---|
| Previous Owner | $1,410,883 | Purchase Money Mortgage | |
| Previous Owner | $996,000 | Adjustable Rate Mortgage/ARM |
Source: Houston Association of REALTORS®
MLS Number: 16674888
APN: 0952980000007
- 826 Flint River Dr
- 10610 Tarrington Dr
- 736 Voss Rd
- 10811 Briar Branch Ln
- 811 Creek Wood Way
- 750 E Creekside Dr
- 86 S Creekside Ct
- 10806 Bridlewood St
- 8287 Kingsbrook Rd Unit 268
- 939 Queen Annes Rd
- 8299 Kingsbrook Rd Unit 280
- 10426 Memorial Dr
- 8277 Kingsbrook Rd Unit 254
- 11 Sleepy Oaks Cir
- 26 Hedwig Cir
- 601 Lindenwood Dr
- 2 Burkhart Forest Ct
- 8211 Katy Fwy Unit 19
- 8211 Katy Fwy Unit 23
- 8211 Katy Fwy Unit 42
- 729 Camelot Ln
- 10807 Beinhorn Rd
- 8287 Kingsbrook Rd Unit 268
- 939 Queen Annes Rd
- 10220 Memorial Dr
- 614 Saddlewood Ln
- 8222 Kingsbrook Rd
- 8233 Kingsbrook Rd Unit 233
- 8211 Katy Fwy Unit 39
- 1031 Ridgeley Dr
- 1101 Guinea Dr
- 8223 Kingsbrook Rd Unit 114
- 6 Pom Ct
- 8730 Cedarspur Dr
- 1132 Fries Rd
- 9009 Gaylord Dr Unit 36
- 9029 Gaylord Dr Unit 128
- 8370 Westview Dr
- 722 International Blvd
- 1526 Ojeman Rd Unit A
