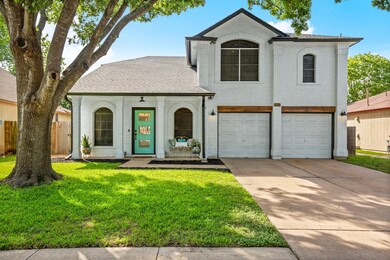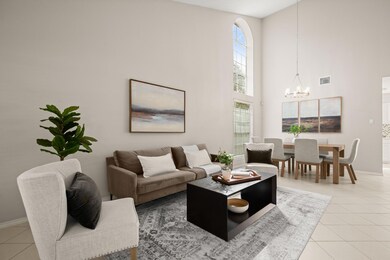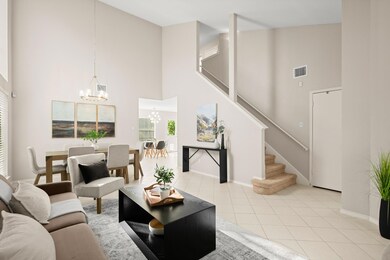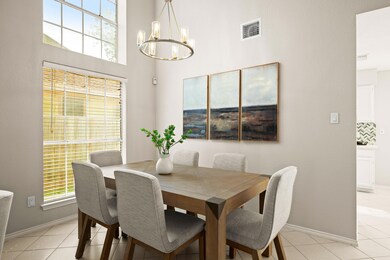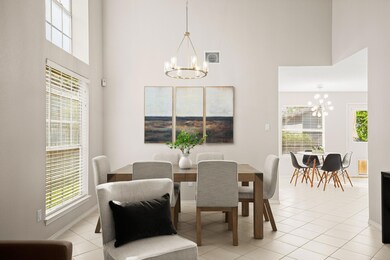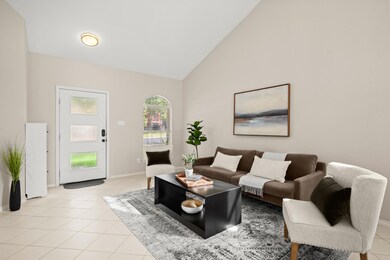
10607 Watchful Fox Dr Austin, TX 78748
Slaughter Creek NeighborhoodEstimated payment $3,127/month
Highlights
- Mature Trees
- Vaulted Ceiling
- Quartz Countertops
- Deck
- Main Floor Primary Bedroom
- No HOA
About This Home
Offering 2-1 rate buy down down with preferred lender! Save up to $300-$700 / month!
Welcome to your next chapter in South Austin, where tree-lined streets, friendly neighbors, and easy access to parks, playgrounds, and shopping make everyday life just a little easier—and a lot more enjoyable.
This spacious two-story home features 4 bedrooms and 2 full bathrooms upstairs, with a convenient half bath on the main level—perfect for entertaining guests without sacrificing privacy. With fresh paint, a brand new roof, updated ceilings, and modern appliances, the home feels clean, refreshed, and move-in ready.
Enjoy cozy nights around the gas fireplace, morning coffee on the patio, and family dinners in the light-filled dining space. The functional floor plan keeps bedrooms tucked away upstairs, while the main floor offers an open living/dining area, plus a flexible layout for everyday living or entertaining.
Set in a well-established, family-friendly neighborhood, this home is just minutes from parks, trails, playgrounds, and major South Austin shopping and dining spots. Whether you're looking for space to grow or a home that feels like home the minute you walk in—you’ve found it.
Stylish. Updated. South Austin Living at its best.
Listing Agent
Christie's Int'l Real Estate Brokerage Phone: (512) 368-8078 License #0708555 Listed on: 07/17/2025
Home Details
Home Type
- Single Family
Est. Annual Taxes
- $8,340
Year Built
- Built in 1991
Lot Details
- 6,229 Sq Ft Lot
- Northwest Facing Home
- Fenced
- Landscaped
- Mature Trees
- Wooded Lot
- Dense Growth Of Small Trees
- Garden
Parking
- 2 Car Attached Garage
- Garage Door Opener
- Driveway
Home Design
- Slab Foundation
- Shingle Roof
- Composition Roof
- Wood Siding
Interior Spaces
- 1,872 Sq Ft Home
- 2-Story Property
- Vaulted Ceiling
- Ceiling Fan
- Gas Fireplace
- Window Screens
Kitchen
- Oven
- Gas Cooktop
- Microwave
- Dishwasher
- Stainless Steel Appliances
- Quartz Countertops
- Disposal
Flooring
- Carpet
- Tile
Bedrooms and Bathrooms
- 4 Bedrooms
- Primary Bedroom on Main
- Dressing Area
- Double Vanity
Home Security
- Smart Thermostat
- Carbon Monoxide Detectors
- Fire and Smoke Detector
Schools
- Casey Elementary School
- Paredes Middle School
- Akins High School
Utilities
- Central Heating and Cooling System
- Vented Exhaust Fan
- ENERGY STAR Qualified Water Heater
- High Speed Internet
Additional Features
- Sustainability products and practices used to construct the property include see remarks
- Deck
- Property is near a golf course
Listing and Financial Details
- Assessor Parcel Number 04361908050000
- Tax Block SS
Community Details
Overview
- No Home Owners Association
- Texas Oaks 07 B Subdivision
Amenities
- Community Mailbox
Recreation
- Sport Court
- Community Playground
- Park
- Dog Park
- Trails
Map
Home Values in the Area
Average Home Value in this Area
Tax History
| Year | Tax Paid | Tax Assessment Tax Assessment Total Assessment is a certain percentage of the fair market value that is determined by local assessors to be the total taxable value of land and additions on the property. | Land | Improvement |
|---|---|---|---|---|
| 2025 | $6,471 | $420,846 | $158,980 | $261,866 |
| 2023 | $6,471 | $422,088 | $0 | $0 |
| 2022 | $7,578 | $383,716 | $0 | $0 |
| 2021 | $7,593 | $348,833 | $125,000 | $223,833 |
| 2020 | $6,062 | $282,648 | $125,000 | $157,648 |
| 2019 | $6,208 | $282,648 | $125,000 | $157,648 |
| 2018 | $5,933 | $267,991 | $125,000 | $142,991 |
| 2017 | $5,552 | $248,936 | $100,000 | $148,936 |
| 2016 | $5,587 | $250,544 | $50,000 | $200,544 |
| 2015 | $4,602 | $212,624 | $50,000 | $162,624 |
| 2014 | $4,602 | $193,363 | $50,000 | $143,363 |
Property History
| Date | Event | Price | Change | Sq Ft Price |
|---|---|---|---|---|
| 07/21/2025 07/21/25 | Price Changed | $449,999 | -1.1% | $240 / Sq Ft |
| 07/17/2025 07/17/25 | For Sale | $455,000 | +34.2% | $243 / Sq Ft |
| 08/24/2020 08/24/20 | Sold | -- | -- | -- |
| 07/27/2020 07/27/20 | Pending | -- | -- | -- |
| 07/24/2020 07/24/20 | For Sale | $339,000 | +19.8% | $181 / Sq Ft |
| 11/09/2018 11/09/18 | Sold | -- | -- | -- |
| 10/06/2018 10/06/18 | Pending | -- | -- | -- |
| 08/27/2018 08/27/18 | For Sale | $282,900 | -- | $151 / Sq Ft |
Purchase History
| Date | Type | Sale Price | Title Company |
|---|---|---|---|
| Vendors Lien | -- | Texas National Title | |
| Vendors Lien | -- | None Available | |
| Vendors Lien | -- | First American Title | |
| Trustee Deed | $132,848 | None Available | |
| Vendors Lien | $12,888 | Austin Title Company | |
| Trustee Deed | $86,030 | -- | |
| Warranty Deed | -- | -- |
Mortgage History
| Date | Status | Loan Amount | Loan Type |
|---|---|---|---|
| Open | $61,199 | Construction | |
| Open | $324,000 | New Conventional | |
| Previous Owner | $263,145 | FHA | |
| Previous Owner | $105,320 | New Conventional | |
| Previous Owner | $124,000 | Purchase Money Mortgage | |
| Previous Owner | $105,992 | Purchase Money Mortgage | |
| Closed | $10,000 | No Value Available |
Similar Homes in the area
Source: Unlock MLS (Austin Board of REALTORS®)
MLS Number: 3183287
APN: 348830
- 701 Mankato Dr
- 10611 Carovilli Dr
- 10705 N Platt River Dr
- 10719 Watchful Fox Dr
- 716 Shiny Rock Dr
- 10429 Hess Dr
- 911 Penion Dr
- 10908 Slaughter Creek Dr
- 10221 David Moore Dr Unit 1
- 11003 Watchful Fox Dr
- 10800 Sea Hero Ct
- 1203 Diggy Dr
- 10214 Bilbrook Place
- 1127 Penion Dr
- 10207 Buster Dr
- 10609 Thoroughbred Dr
- 605 River Oaks Dr
- 10604 Lord Derby Dr
- 10916 Colonel Winn Loop
- 11300 Lake Dr
- 10710 Arikara River Dr
- 10508 N Platt River Dr
- 500 Paul Jones Pass
- 10214 Bilbrook Place
- 10207 Buster Dr Unit 1
- 10303 Slaughter Creek Dr
- 10617 Garbacz Dr
- 309 Camperdown Elm Dr
- 1148 Autumn Heather Dr Unit 155
- 1033 Legend Milton Ln Unit 148
- 9921 Milton Albert Way
- 10029 Dawn Pearl Dr
- 10214 Maydelle Dr
- 312 Middle Ground Cove
- 1515 Curameng Cove
- 904 Boatswain Way
- 1213 Devon Stetson Place
- 10100 Wading Pool Path
- 1405 Middlefield Ct
- 11314 James Haller Dr

