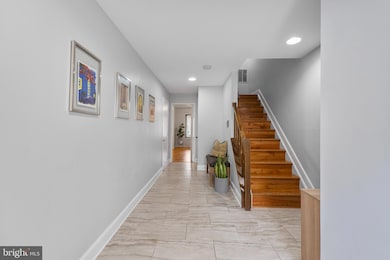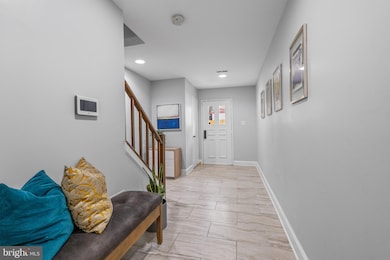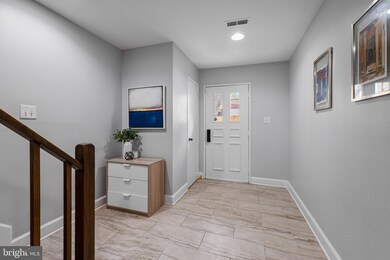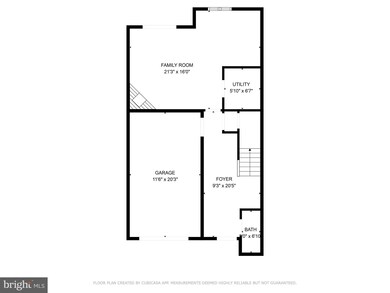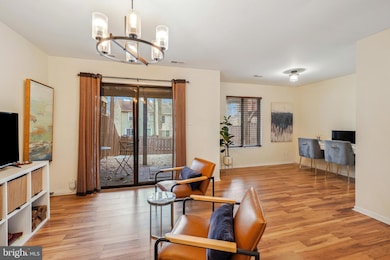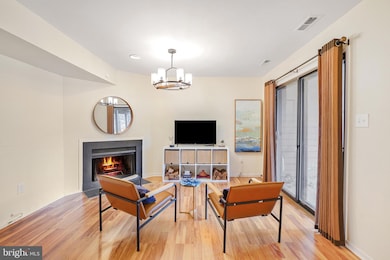
10609 Mist Haven Terrace North Bethesda, MD 20852
Highlights
- Eat-In Gourmet Kitchen
- View of Trees or Woods
- Colonial Architecture
- Garrett Park Elementary School Rated A
- Open Floorplan
- 4-minute walk to Timberlawn Park
About This Home
As of May 2025Welcome to 10609 Mist Haven Terrace in the desirable Timberlawn neighborhood. This townhouse is ideally situated just minutes from the Grosvenor Metro and offers convenient access to a range of shops, restaurants, and amenities along Rockville Pike.Located on a private no-thru traffic street with additional visitor parking, this home backs to beautiful trees providing increased privacy. The thoughtfully designed layout features a living area that can serve as an in-law suite, complete with a half bath on the entrance floor. The main level includes a spacious living room, dining room, kitchen with a breakfast area, and an office that can also function as a fourth bedroom, along with another half bath. The upper level encompasses three bedrooms and two full baths.Additional highlights of the home include an attached garage and driveway, a cozy balcony off the living room, and a generous deck off the dining room, ideal for entertaining. The property also features an open entry foyer, cathedral ceilings in the upstairs bedrooms, and a primary bathroom equipped with a skylight, a soaking tub and shower. Additionally, a wood-burning fireplace is present in the entrance-level living room.
Last Buyer's Agent
Bryan Low
RE/MAX Realty Group
Townhouse Details
Home Type
- Townhome
Est. Annual Taxes
- $8,161
Year Built
- Built in 1985 | Remodeled in 2018
Lot Details
- 1,980 Sq Ft Lot
- Cul-De-Sac
- Wood Fence
- Landscaped
- Extensive Hardscape
- Wooded Lot
- Back Yard Fenced
- Subdivision Possible
HOA Fees
- $70 Monthly HOA Fees
Parking
- 1 Car Attached Garage
- Front Facing Garage
- Garage Door Opener
- Driveway
- Off-Street Parking
- Parking Permit Included
Property Views
- Woods
- Garden
Home Design
- Colonial Architecture
- Slab Foundation
- Frame Construction
- Composition Roof
Interior Spaces
- Property has 3 Levels
- Open Floorplan
- Cathedral Ceiling
- Ceiling Fan
- Skylights
- Wood Burning Fireplace
- Brick Fireplace
- Window Treatments
- Sliding Doors
- Living Room
- Dining Room
- Game Room
Kitchen
- Eat-In Gourmet Kitchen
- Gas Oven or Range
- Range Hood
- Extra Refrigerator or Freezer
- Dishwasher
- Stainless Steel Appliances
- Upgraded Countertops
- Disposal
Flooring
- Wood
- Carpet
- Ceramic Tile
Bedrooms and Bathrooms
- En-Suite Primary Bedroom
- En-Suite Bathroom
Laundry
- Laundry on lower level
- Dryer
- Washer
Finished Basement
- Walk-Out Basement
- Garage Access
- Front and Rear Basement Entry
- Basement Windows
Home Security
Outdoor Features
- Balcony
- Deck
- Patio
Schools
- Garrett Park Elementary School
- Tilden Middle School
- Walter Johnson High School
Utilities
- Forced Air Heating and Cooling System
- Vented Exhaust Fan
- 200+ Amp Service
- Natural Gas Water Heater
Listing and Financial Details
- Tax Lot 14
- Assessor Parcel Number 160402323186
Community Details
Overview
- Association fees include common area maintenance, management, reserve funds, road maintenance, snow removal, trash
- Timberlawn South HOA
- Timberlawn S. Tuckerman Walk Community
- Timberlawn Subdivision
- Property Manager
Amenities
- Common Area
Pet Policy
- Breed Restrictions
Security
- Carbon Monoxide Detectors
- Fire and Smoke Detector
Ownership History
Purchase Details
Home Financials for this Owner
Home Financials are based on the most recent Mortgage that was taken out on this home.Purchase Details
Home Financials for this Owner
Home Financials are based on the most recent Mortgage that was taken out on this home.Purchase Details
Home Financials for this Owner
Home Financials are based on the most recent Mortgage that was taken out on this home.Purchase Details
Similar Homes in the area
Home Values in the Area
Average Home Value in this Area
Purchase History
| Date | Type | Sale Price | Title Company |
|---|---|---|---|
| Deed | $876,000 | Title Town Settlements | |
| Deed | $715,000 | Title Town Settlements Llc | |
| Deed | $650,000 | Paragon Title & Escrow Co | |
| Deed | $253,000 | -- |
Mortgage History
| Date | Status | Loan Amount | Loan Type |
|---|---|---|---|
| Open | $657,000 | New Conventional | |
| Previous Owner | $679,250 | New Conventional | |
| Previous Owner | $626,762 | VA |
Property History
| Date | Event | Price | Change | Sq Ft Price |
|---|---|---|---|---|
| 07/22/2025 07/22/25 | Price Changed | $3,900 | -4.9% | $1 / Sq Ft |
| 07/14/2025 07/14/25 | Price Changed | $4,100 | -2.4% | $1 / Sq Ft |
| 06/24/2025 06/24/25 | For Rent | $4,200 | 0.0% | -- |
| 05/19/2025 05/19/25 | Sold | $876,000 | +3.2% | $293 / Sq Ft |
| 04/08/2025 04/08/25 | Pending | -- | -- | -- |
| 04/06/2025 04/06/25 | For Sale | $849,000 | +18.7% | $284 / Sq Ft |
| 08/19/2021 08/19/21 | Sold | $715,000 | +2.3% | $325 / Sq Ft |
| 07/14/2021 07/14/21 | Pending | -- | -- | -- |
| 06/04/2021 06/04/21 | For Sale | $699,000 | +7.5% | $318 / Sq Ft |
| 04/10/2018 04/10/18 | Sold | $650,000 | 0.0% | $261 / Sq Ft |
| 03/10/2018 03/10/18 | Pending | -- | -- | -- |
| 03/06/2018 03/06/18 | For Sale | $650,000 | 0.0% | $261 / Sq Ft |
| 02/21/2014 02/21/14 | Rented | $2,700 | -9.2% | -- |
| 02/21/2014 02/21/14 | Under Contract | -- | -- | -- |
| 12/03/2013 12/03/13 | For Rent | $2,975 | -- | -- |
Tax History Compared to Growth
Tax History
| Year | Tax Paid | Tax Assessment Tax Assessment Total Assessment is a certain percentage of the fair market value that is determined by local assessors to be the total taxable value of land and additions on the property. | Land | Improvement |
|---|---|---|---|---|
| 2024 | $8,161 | $675,600 | $381,100 | $294,500 |
| 2023 | $7,280 | $660,600 | $0 | $0 |
| 2022 | $6,785 | $645,600 | $0 | $0 |
| 2021 | $6,567 | $630,600 | $363,000 | $267,600 |
| 2020 | $6,312 | $609,400 | $0 | $0 |
| 2019 | $6,064 | $588,200 | $0 | $0 |
| 2018 | $5,833 | $567,000 | $330,000 | $237,000 |
| 2017 | $6,502 | $555,000 | $0 | $0 |
| 2016 | -- | $543,000 | $0 | $0 |
| 2015 | $5,519 | $531,000 | $0 | $0 |
| 2014 | $5,519 | $518,267 | $0 | $0 |
Agents Affiliated with this Home
-
B
Seller's Agent in 2025
Bryan Low
Remax Realty Group
-
N
Seller's Agent in 2025
Nawal Tahri-Joutey
Remax Realty Group
-
M
Seller's Agent in 2021
Marc Fleisher
Compass
-
S
Seller Co-Listing Agent in 2021
Sintia Petrosian
TTR Sotheby's International Realty
-
B
Seller's Agent in 2018
Bob Myers
RE/MAX
-
E
Seller's Agent in 2014
Emily Mintz
Long & Foster
Map
Source: Bright MLS
MLS Number: MDMC2172948
APN: 04-02323186
- 21 Valerian Ct
- 10729 Gloxinia Dr
- 5907 Barbados Place Unit 102
- 5914 Barbados Place Unit 202
- 10824 Antigua Terrace Unit 201
- 10824 Antigua Terrace
- 10823 Hampton Mill Terrace Unit 1103
- 10701 Hampton Mill Terrace Unit 100
- 5922 Rossmore Dr
- 5706 Balsam Grove Ct
- 5800 Inman Park Cir Unit 410
- 5 Luxberry Ct
- 5739 Balsam Grove Ct
- 5704 Brewer House Cir Unit T2
- 5725 Brewer House Cir
- 5713 Brewer House Cir Unit 302
- 5700 Chapman Mill Dr Unit 150
- 10836 Brewer House Rd
- 6117 Nightshade Ct
- 6211 Yorkshire Terrace

