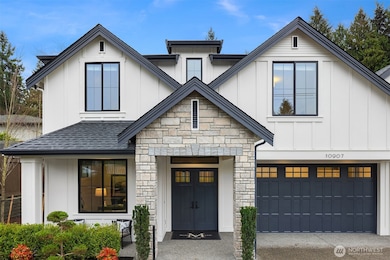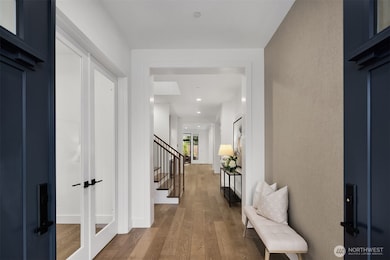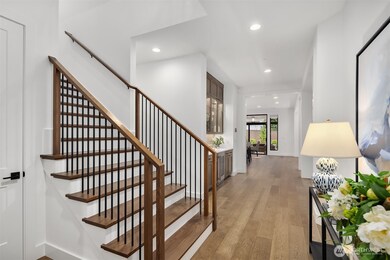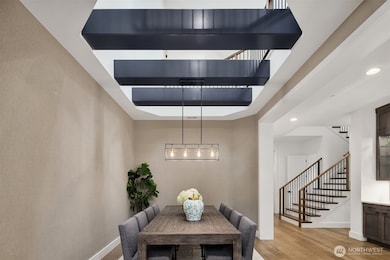10609 NE 46th St Kirkland, WA 98033
Central Houghton NeighborhoodEstimated payment $24,701/month
Highlights
- Under Construction
- Lake View
- Wood Flooring
- Lakeview Elementary School Rated A
- Property is near public transit
- 2-minute walk to Phyllis A. Needy Park
About This Home
Murray Franklyn presents the ‘Cadmium’ right in the heart of Houghton. Enjoy stunning Lake Washington views from the 2nd floor, a dramatic two-story great room with floor-to-ceiling fireplace, & open layout filled with natural light. Chef’s kitchen features Thermador appliances, double ovens & walk-in pantry. Year-round outdoor living on the covered patio with gas fireplace & Infratech heaters. Primary suite retreat includes heated floors, soaking tub & an oversized shower. Main-floor guest suite, private den, upper-level rec room with wet bar. Exceptional craftsmanship throughout with quartz countertops, designer tile work,& wide-plank hardwoods. Professionally landscaped yard. Minutes to Kirkland waterfront, parks & the Google.
Source: Northwest Multiple Listing Service (NWMLS)
MLS#: 2442371
Home Details
Home Type
- Single Family
Est. Annual Taxes
- $11,371
Year Built
- Built in 2025 | Under Construction
Lot Details
- 9,490 Sq Ft Lot
- North Facing Home
- Partially Fenced Property
- Level Lot
- Garden
Parking
- 3 Car Attached Garage
Property Views
- Lake
- Mountain
- Territorial
Home Design
- Poured Concrete
- Composition Roof
- Cement Board or Planked
Interior Spaces
- 4,691 Sq Ft Home
- 2-Story Property
- 2 Fireplaces
- Gas Fireplace
- Dining Room
- Storm Windows
Kitchen
- Walk-In Pantry
- Double Oven
- Stove
- Microwave
- Dishwasher
Flooring
- Wood
- Carpet
- Ceramic Tile
Bedrooms and Bathrooms
- Walk-In Closet
- Bathroom on Main Level
- Soaking Tub
Location
- Property is near public transit
- Property is near a bus stop
Schools
- Lakeview Elementary School
- Kirkland Middle School
- Lake Wash High School
Utilities
- Forced Air Cooling System
- Heat Pump System
- Water Heater
Community Details
- No Home Owners Association
- Built by Murray Franklyn Homes
- Houghton Subdivision
- The community has rules related to covenants, conditions, and restrictions
Listing and Financial Details
- Assessor Parcel Number 2432000030
Map
Home Values in the Area
Average Home Value in this Area
Tax History
| Year | Tax Paid | Tax Assessment Tax Assessment Total Assessment is a certain percentage of the fair market value that is determined by local assessors to be the total taxable value of land and additions on the property. | Land | Improvement |
|---|---|---|---|---|
| 2024 | $11,321 | $1,388,000 | $1,116,000 | $272,000 |
| 2023 | $10,569 | $1,228,000 | $1,022,000 | $206,000 |
| 2022 | $9,309 | $1,481,000 | $1,235,000 | $246,000 |
| 2021 | $8,179 | $1,039,000 | $871,000 | $168,000 |
| 2020 | $7,876 | $837,000 | $749,000 | $88,000 |
| 2018 | $7,009 | $797,000 | $734,000 | $63,000 |
| 2017 | $6,067 | $683,000 | $659,000 | $24,000 |
| 2016 | $5,665 | $615,000 | $586,000 | $29,000 |
| 2015 | $5,444 | $566,000 | $549,000 | $17,000 |
| 2014 | -- | $524,000 | $523,000 | $1,000 |
| 2013 | -- | $477,000 | $476,000 | $1,000 |
Property History
| Date | Event | Price | List to Sale | Price per Sq Ft |
|---|---|---|---|---|
| 10/28/2025 10/28/25 | Pending | -- | -- | -- |
| 10/23/2025 10/23/25 | For Sale | $4,498,000 | -- | $959 / Sq Ft |
Purchase History
| Date | Type | Sale Price | Title Company |
|---|---|---|---|
| Warranty Deed | $1,750,000 | Chicago Title | |
| Quit Claim Deed | -- | Chicago Title | |
| Quit Claim Deed | -- | Chicago Title | |
| Quit Claim Deed | -- | Chicago Title | |
| Interfamily Deed Transfer | -- | -- |
Source: Northwest Multiple Listing Service (NWMLS)
MLS Number: 2442371
APN: 243200-0030
- 4605 108th Ave NE
- 10511 NE 44th St
- 4617 103rd Ln NE
- 5111 107th Ln NE
- 10320 NE 43rd St
- 4326 102nd Ct NE
- 4103 106th Place NE
- 3921 108th Ave NE Unit A101
- 5012 112th Ave NE
- 5501 106th Ave NE
- 5515 108th Ave NE
- 5511 104th Ave NE
- 4408 102nd Ct NE
- 3518 109th Place NE Unit 104
- 3506 108th Place NE Unit 2
- 11054 NE 33rd Place Unit B1
- 5505 Lake Washington Blvd NE Unit 1D
- 5829 112th Place NE
- 5519 116th Ave NE
- 5539 116th Ave NE







