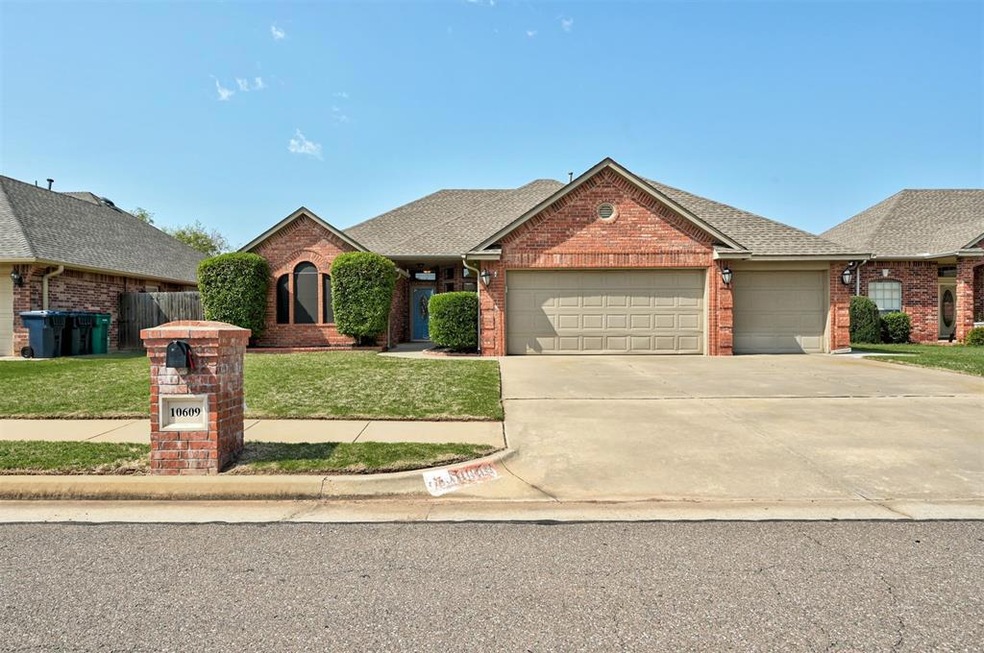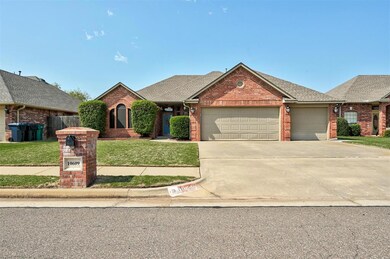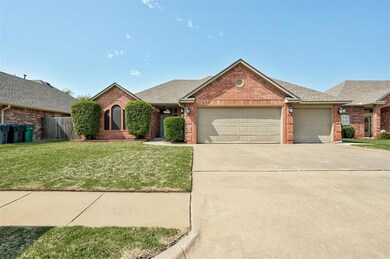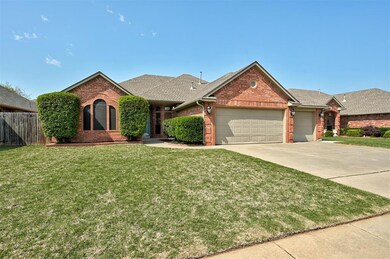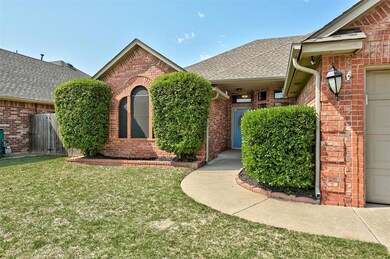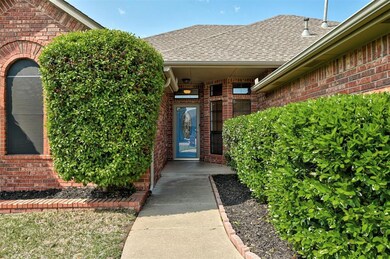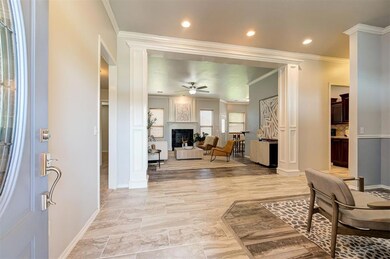
10609 NW 37th St Yukon, OK 73099
Lakeview Estates NeighborhoodHighlights
- Traditional Architecture
- Covered Patio or Porch
- Storm Windows
- Skyview Elementary School Rated A-
- 3 Car Attached Garage
- Interior Lot
About This Home
As of May 2024This is a rare find in this area of Yukon. Stepping in through the front door, you are greeted with natural light and an open floor plan, flowing effortlessly from the entry, to the flex space, into the living room, and kitchen. Hosting and entertaining will be a breeze in this kitchen, with plenty of counter and cabinet space, and easy flow from the hallway into the living area. This home features 4 full bedrooms and 2 great sized bathrooms. It has been UPDATED in the last 5 years, including flooring in the kitchen, living, secondary bathroom, and primary suite; complete HVAC; hot water tank; kitchen countertops and range; ceiling fans; fence; front window and MORE. Stepping into the backyard, you will love the built in misting watering system on the back porch to enjoy those Summertime flowers. Homes in this neighborhood do not come up for sale often, so don't miss your chance to be in a great spot in Yukon, close to the Turnpike, shopping, and great schools. Schedule your showing TODAY!
Home Details
Home Type
- Single Family
Est. Annual Taxes
- $3,152
Year Built
- Built in 2003
Lot Details
- 7,148 Sq Ft Lot
- Interior Lot
HOA Fees
- $10 Monthly HOA Fees
Parking
- 3 Car Attached Garage
- Driveway
Home Design
- Traditional Architecture
- Slab Foundation
- Brick Frame
- Composition Roof
Interior Spaces
- 2,016 Sq Ft Home
- 1-Story Property
- Ceiling Fan
- Gas Log Fireplace
- Laundry Room
Kitchen
- Electric Oven
- Self-Cleaning Oven
- Built-In Range
- Microwave
- Dishwasher
- Wood Stained Kitchen Cabinets
- Disposal
Flooring
- Carpet
- Laminate
- Tile
Bedrooms and Bathrooms
- 4 Bedrooms
- 2 Full Bathrooms
Home Security
- Home Security System
- Storm Windows
- Storm Doors
- Fire and Smoke Detector
Outdoor Features
- Covered Patio or Porch
- Rain Gutters
Schools
- Skyview Elementary School
- Yukon Middle School
- Yukon High School
Utilities
- Central Heating and Cooling System
- High Speed Internet
- Cable TV Available
Community Details
- Association fees include maintenance common areas
Listing and Financial Details
- Legal Lot and Block 3 / 9
Ownership History
Purchase Details
Home Financials for this Owner
Home Financials are based on the most recent Mortgage that was taken out on this home.Purchase Details
Home Financials for this Owner
Home Financials are based on the most recent Mortgage that was taken out on this home.Purchase Details
Home Financials for this Owner
Home Financials are based on the most recent Mortgage that was taken out on this home.Purchase Details
Home Financials for this Owner
Home Financials are based on the most recent Mortgage that was taken out on this home.Purchase Details
Home Financials for this Owner
Home Financials are based on the most recent Mortgage that was taken out on this home.Purchase Details
Similar Homes in Yukon, OK
Home Values in the Area
Average Home Value in this Area
Purchase History
| Date | Type | Sale Price | Title Company |
|---|---|---|---|
| Warranty Deed | $293,000 | Firstitle & Abstract Services | |
| Warranty Deed | $203,000 | Stewart Title Of Ok Inc | |
| Warranty Deed | $195,000 | American Eagle Title Group | |
| Warranty Deed | $177,000 | Agt | |
| Warranty Deed | $160,000 | -- | |
| Warranty Deed | $20,500 | -- |
Mortgage History
| Date | Status | Loan Amount | Loan Type |
|---|---|---|---|
| Open | $284,210 | New Conventional | |
| Previous Owner | $195,246 | VA | |
| Previous Owner | $195,742 | VA | |
| Previous Owner | $199,192 | VA | |
| Previous Owner | $179,466 | Stand Alone Refi Refinance Of Original Loan | |
| Previous Owner | $182,531 | VA | |
| Previous Owner | $153,260 | No Value Available |
Property History
| Date | Event | Price | Change | Sq Ft Price |
|---|---|---|---|---|
| 05/31/2024 05/31/24 | Sold | $293,000 | +1.0% | $145 / Sq Ft |
| 05/03/2024 05/03/24 | Pending | -- | -- | -- |
| 05/02/2024 05/02/24 | For Sale | $290,000 | +42.9% | $144 / Sq Ft |
| 03/22/2019 03/22/19 | Sold | $203,000 | +1.6% | $101 / Sq Ft |
| 02/06/2019 02/06/19 | Pending | -- | -- | -- |
| 01/25/2019 01/25/19 | Price Changed | $199,900 | -3.4% | $99 / Sq Ft |
| 09/11/2018 09/11/18 | For Sale | $207,000 | +6.2% | $103 / Sq Ft |
| 06/11/2014 06/11/14 | Sold | $195,000 | -3.9% | $97 / Sq Ft |
| 05/15/2014 05/15/14 | Pending | -- | -- | -- |
| 04/01/2014 04/01/14 | For Sale | $203,000 | -- | $101 / Sq Ft |
Tax History Compared to Growth
Tax History
| Year | Tax Paid | Tax Assessment Tax Assessment Total Assessment is a certain percentage of the fair market value that is determined by local assessors to be the total taxable value of land and additions on the property. | Land | Improvement |
|---|---|---|---|---|
| 2024 | $3,152 | $27,487 | $2,460 | $25,027 |
| 2023 | $3,152 | $26,178 | $2,460 | $23,718 |
| 2022 | $3,021 | $24,932 | $2,460 | $22,472 |
| 2021 | $2,861 | $23,745 | $2,460 | $21,285 |
| 2020 | $2,724 | $22,785 | $2,460 | $20,325 |
| 2019 | $2,753 | $23,025 | $2,460 | $20,565 |
| 2018 | $2,605 | $22,767 | $2,460 | $20,307 |
| 2017 | $2,621 | $22,988 | $2,460 | $20,528 |
| 2016 | $2,568 | $23,273 | $2,460 | $20,813 |
| 2015 | $2,522 | $21,937 | $2,460 | $19,477 |
| 2014 | $2,522 | $22,136 | $2,460 | $19,676 |
Agents Affiliated with this Home
-
Jessica Burpo
J
Seller's Agent in 2024
Jessica Burpo
SERV. Realty
(405) 250-1120
1 in this area
101 Total Sales
-
Jennifer Ingle

Seller Co-Listing Agent in 2024
Jennifer Ingle
SERV. Realty
(405) 209-1767
1 in this area
433 Total Sales
-
Mary Tran

Buyer's Agent in 2024
Mary Tran
LIME Realty
(405) 413-6339
1 in this area
191 Total Sales
-
Keri Gray

Seller's Agent in 2019
Keri Gray
KG Realty LLC
(405) 590-6028
1 in this area
300 Total Sales
-
Jennifer Weaver

Seller Co-Listing Agent in 2019
Jennifer Weaver
Chamberlain Realty LLC
(405) 370-3886
1 in this area
45 Total Sales
-
Brandon Just

Buyer's Agent in 2019
Brandon Just
Homestead + Co
(405) 623-2021
100 Total Sales
Map
Source: MLSOK
MLS Number: 1112233
APN: 090100192
- 10633 NW 38th St
- 4001 Landmark Rd
- 10556 NW 35th St
- 3809 Scissortail Dr
- 10612 NW 40th St
- 3513 Slate River Dr
- 3412 Chester Terrace
- Dawson- Canvas Collection Plan at Castlewood Trails
- London-Canvas Collection Plan at Castlewood Trails
- Murphy Plan at Castlewood Trails
- Gabriella Plan at Castlewood Trails
- Frederickson Plan at Castlewood Trails
- Jordan Plan at Castlewood Trails
- Chadwick Plan at Castlewood Trails
- Forrester Plan at Castlewood Trails
- Holloway Plan at Castlewood Trails
- Fitzgerald Plan at Castlewood Trails
- Kensington Plan at Castlewood Trails
- 3409 Slate River Dr
- 3405 Slate River Dr
