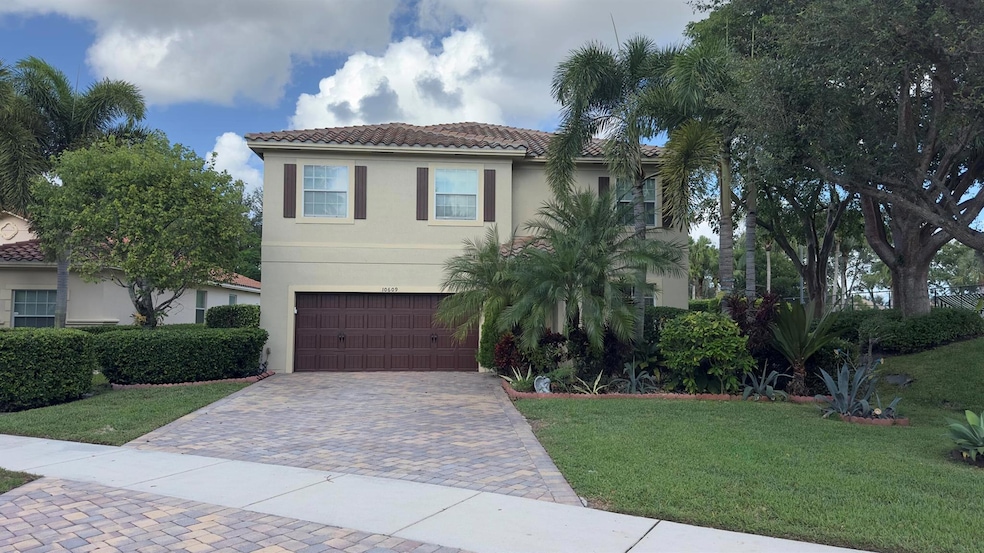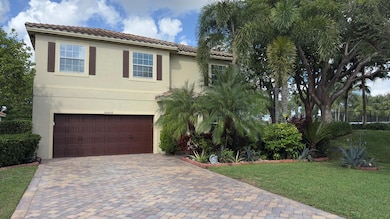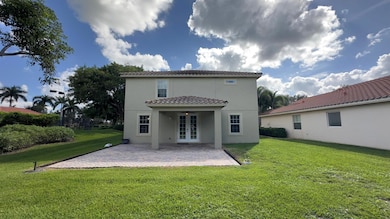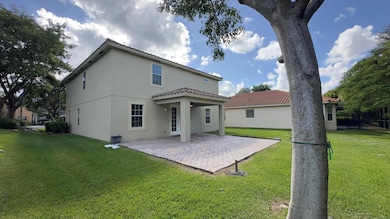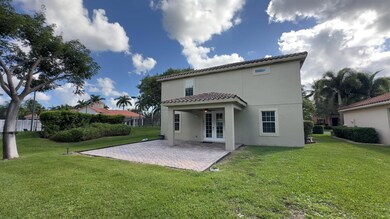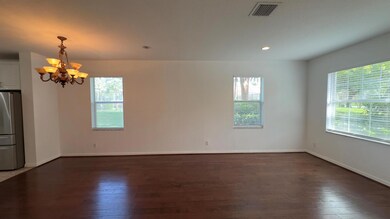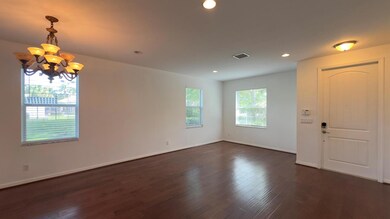10609 Willow Oak Ct Wellington, FL 33414
5
Beds
3
Baths
3,097
Sq Ft
2012
Built
Highlights
- Community Cabanas
- Gated Community
- Wood Flooring
- Panther Run Elementary School Rated A-
- Clubhouse
- Tennis Courts
About This Home
OAKMONT ESTATES SINGLE FAMILY FIVE BEDROOM THREE BATH TWO CAR GARAGE HOME WITH 3097 SQ FT. WOOD FLOORING THROUGHOUT. OPEN KITCHEN TO LIVING / DINING AREA. KITCHEN FEATURES GRANITE COUNTERTOPS WHITE CABINETS STAINLESS APPLIANCES AND BREAKFAST NOOK. FRENCH DOORS TO OPEN COVERED PATIO WITH LARGE BACKYARD. FIRST FLOOR BATH AND BEDROOM. MASTER ENSUITE WITH WALK IN SHOWER SEPARATE TUB AND WALK IN CLOSET. AMENITIES INCLUDE GATED ENTRANCE POOL / SPA TENNIS CLUBHOUSE FITNESS CENTER AND PLAYGROUND. PET FRIENDLY!
Home Details
Home Type
- Single Family
Est. Annual Taxes
- $7,727
Year Built
- Built in 2012
Parking
- 2 Car Attached Garage
- Driveway
Interior Spaces
- 3,097 Sq Ft Home
- 2-Story Property
Kitchen
- Breakfast Area or Nook
- Microwave
- Dishwasher
Flooring
- Wood
- Tile
Bedrooms and Bathrooms
- 5 Bedrooms
- Walk-In Closet
- 3 Full Bathrooms
- Separate Shower in Primary Bathroom
Laundry
- Dryer
- Washer
Additional Features
- Patio
- Central Heating and Cooling System
Listing and Financial Details
- Property Available on 11/3/25
- Assessor Parcel Number 73414424060020010
Community Details
Recreation
- Tennis Courts
- Community Cabanas
- Community Pool
- Community Spa
Additional Features
- Oakmont Estates Pud Subdivision
- Clubhouse
- Gated Community
Map
Source: BeachesMLS
MLS Number: R11139213
APN: 73-41-44-24-06-002-0010
Nearby Homes
- 10641 Willow Oak Ct
- 4615 Siena Cir
- 10722 Willow Oak Ct
- 3456 Oakmont Estates Blvd
- 3399 Siena Cir
- 3460 Princeton Dr
- 10509 Willow Oak Ct
- 10531 Paso Fino Dr
- 2771 Long Meadow Dr
- 3462 Harness Cir
- 11166 Isle Brook Ct
- 10274 Prato St
- 10741 Versailles Blvd
- 10178 Prato St
- 2312 Golf Brook Dr
- 3406 Florence St
- 11264 Isle Brook Ct
- 2344 Golf Brook Dr
- 11102 Alameda Bay Ct
- 10766 Versailles Blvd
- 4615 Siena Cir
- 3441 Oakmont Estates Blvd
- 3600 Siena Cir
- 10591 Longleaf Ln
- 10561 Paso Fino Dr
- 10555 Paso Fino Dr
- 10664 Paso Fino Dr
- 2948 Florence St
- 10921 Paso Fino Dr
- 3071 Florence St
- 10703 Versailles Blvd
- 10178 Prato St
- 3356 Florence St
- 2301 Wellington Green Dr
- 2312 Las Casitas Dr
- 3501 Collonade Dr
- 3409 Pomerol Dr
- 11159 Nantucket Bay Ct
- 11175 Nantucket Bay Ct
- 10348 Wellington Parc Dr
