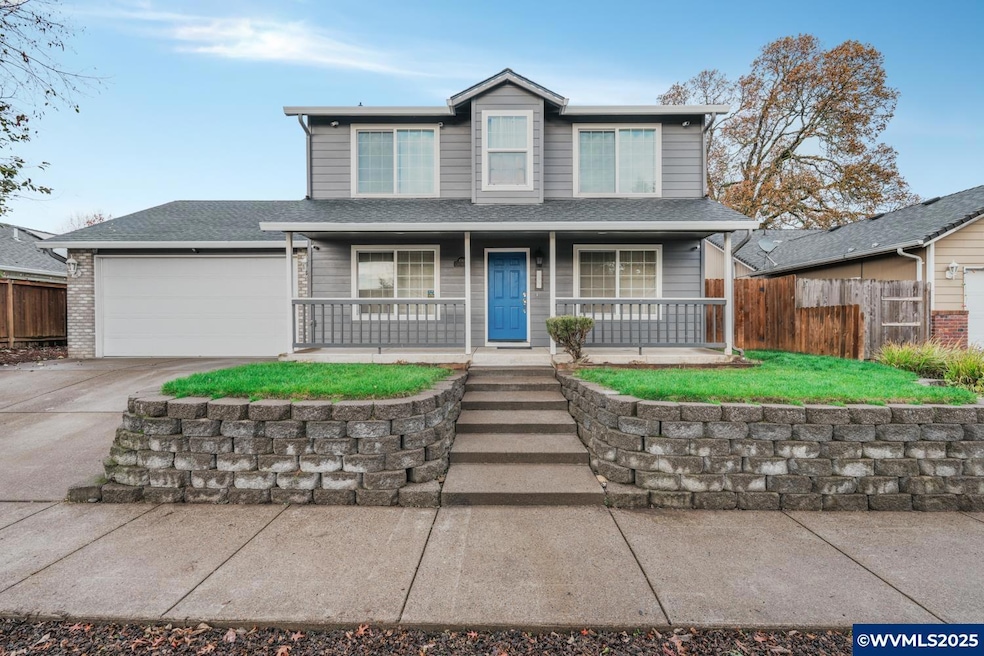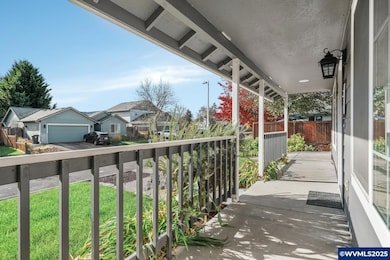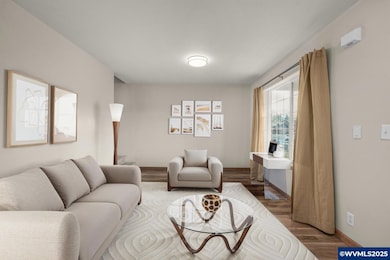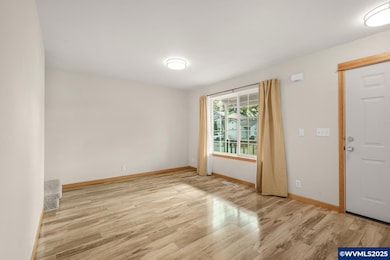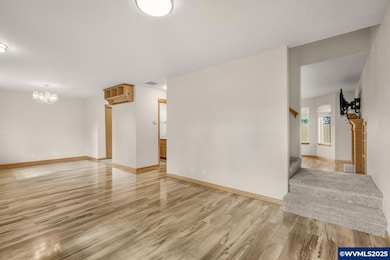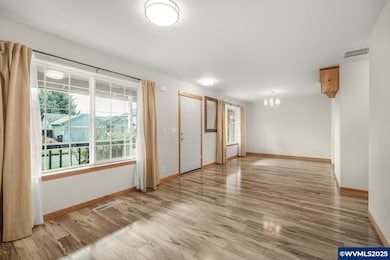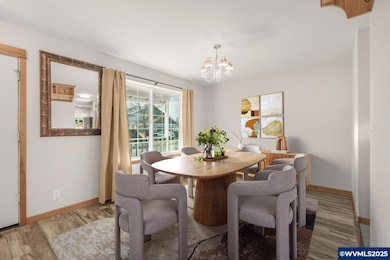Stunning Home with Exceptional Features and Custom Possibilities. This beautifully updated 3-bedroom, 2.5-bath home offers style, comfort, and functionality throughout. The open-concept living and dining areas create a seamless flow perfect for entertaining, highlighted by gorgeous laminate flooring that extends through the main level. The updated kitchen has lots of cabinetry and prep space, under-cabinet and above-cabinet lighting, and a layout that flows effortlessly into the inviting family room. Enjoy cozy evenings by the gas fireplace flanked by custom built-ins, enhanced by built-in surround sound speakers, and access to a covered patio making it ideal for year-round entertaining. A convenient half bath and laundry room complete the main floor. Upstairs, the primary suite is a private retreat featuring laminate flooring, surround sound speakers, and sliding doors leading to a new balcony deck that's perfect for watching the Eugene Rodeo fireworks or relaxing under the stars. The ensuite bath offers a dual vanity, walk-in closet, and modern finishes. Two additional generously sized bedrooms with new carpeting and a full bath complete the upper level. This home has been thoughtfully maintained and upgraded, with a heat pump replaced in 2014, stylish tile work, fresh paint, and LED porch lighting. Enjoy peace of mind with a 4K wired 7-camera security system. A rare feature of this property is the drive-through garage with upper storage and access to a reinforced concrete pad that is ready for a future shop, RV parking, or even a tiny home. The possibilities are endless for customization. The fully fenced backyard provides privacy and space for gardening or play, while the covered patio invites outdoor living and summer barbecues. Located conveniently near dining, shopping, quality schools, and the Eugene Airport, this home blends modern living with thoughtful design offering long term value.

