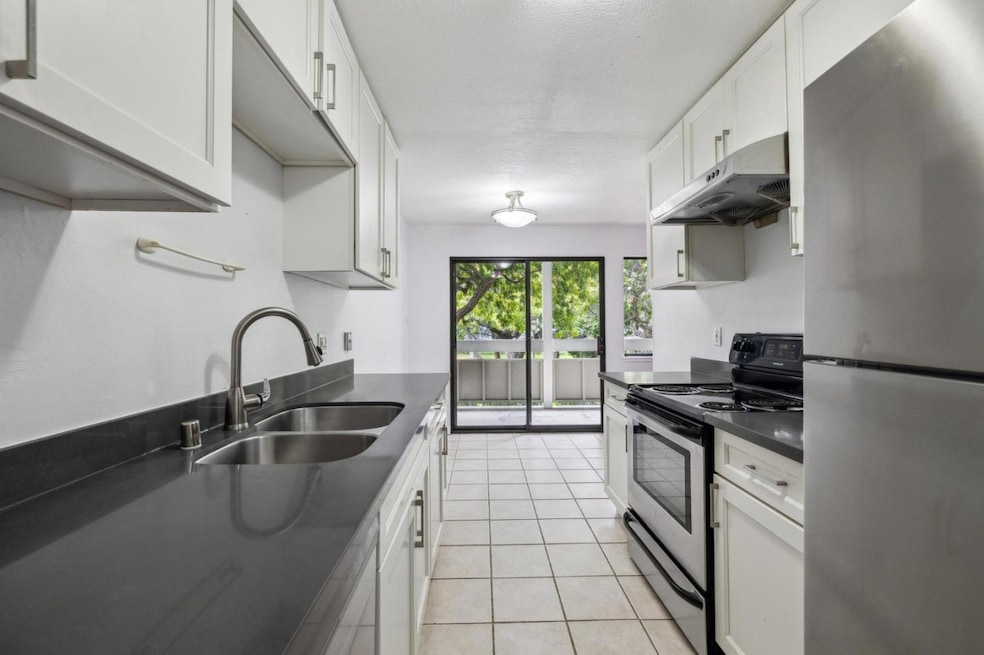1061 Beach Park Blvd Unit 108 Foster City, CA 94404
Marina Point NeighborhoodEstimated payment $4,484/month
Highlights
- Pool and Spa
- Park or Greenbelt View
- Walk-In Closet
- Audubon Elementary School Rated A
- Quartz Countertops
- Bathtub with Shower
About This Home
Beautifully remodeled move-in ready ground floor corner unit with large patio. Quiet location in the complex overlooking greenbelt. Elegantly remodeled kitchen: quartz countertops, soft close cabinets, stainless steel appliances, range hood. Modern bathroom with quartz countertop, new mirror and vanity light, and tile floor. Spacious bedroom with walk in closet. Gorgeous laminate floor and baseboards throughout. Full laundry room inside unit with side by side washer and dryer. One secured deeded parking spot plus exterior guest parking. Gas fireplace in living room with gas starter. Extra storage in complex. Tall and large windows provide ample sunlight. Patio is located off the kitchen. Marina Point has outstanding amenities: Recently painted exterior, Pool, spa, BBQ/picnic/event spaces, tennis courts/par course & children play structure. Enjoy beach park access across the street for hiking, biking waterfront bay & beach trails. Centrally located with short walk to shopping malls including Ranch 99, parks, award winning Foster City schools, restaurants. Easy access to HWY 101&92.
Property Details
Home Type
- Condominium
Est. Annual Taxes
- $7,453
Year Built
- Built in 1973
HOA Fees
- $840 Monthly HOA Fees
Parking
- 1 Car Garage
- Garage Door Opener
- Electric Gate
- Secured Garage or Parking
- Guest Parking
Home Design
- Composition Roof
- Concrete Perimeter Foundation
Interior Spaces
- 990 Sq Ft Home
- 1-Story Property
- Living Room with Fireplace
- Dining Area
- Storage Room
- Washer and Dryer
- Park or Greenbelt Views
- Security Gate
Kitchen
- Electric Oven
- Range Hood
- Dishwasher
- Quartz Countertops
- Disposal
Flooring
- Laminate
- Tile
Bedrooms and Bathrooms
- 1 Bedroom
- Walk-In Closet
- Remodeled Bathroom
- Bathroom on Main Level
- 1 Full Bathroom
- Bathtub with Shower
Additional Features
- Pool and Spa
- Heating Available
Listing and Financial Details
- Assessor Parcel Number 105-470-080
Community Details
Overview
- Association fees include garbage, hot water, insurance - structure, management fee, pool spa or tennis, reserves, roof, water / sewer
- Marina Point Association
Recreation
- Community Pool
Security
- Controlled Access
Map
Home Values in the Area
Average Home Value in this Area
Tax History
| Year | Tax Paid | Tax Assessment Tax Assessment Total Assessment is a certain percentage of the fair market value that is determined by local assessors to be the total taxable value of land and additions on the property. | Land | Improvement |
|---|---|---|---|---|
| 2025 | $7,453 | $615,103 | $184,530 | $430,573 |
| 2023 | $7,453 | $591,219 | $177,365 | $413,854 |
| 2022 | $7,194 | $579,628 | $173,888 | $405,740 |
| 2021 | $7,095 | $568,264 | $170,479 | $397,785 |
| 2020 | $6,903 | $562,438 | $168,731 | $393,707 |
| 2019 | $6,548 | $551,411 | $165,423 | $385,988 |
| 2018 | $6,138 | $540,600 | $162,180 | $378,420 |
| 2017 | $6,069 | $530,000 | $159,000 | $371,000 |
| 2016 | $3,560 | $288,960 | $86,688 | $202,272 |
| 2015 | $3,476 | $284,620 | $85,386 | $199,234 |
| 2014 | $3,388 | $279,046 | $83,714 | $195,332 |
Property History
| Date | Event | Price | Change | Sq Ft Price |
|---|---|---|---|---|
| 08/22/2025 08/22/25 | Pending | -- | -- | -- |
| 07/25/2025 07/25/25 | Price Changed | $559,000 | -3.5% | $565 / Sq Ft |
| 07/13/2025 07/13/25 | Price Changed | $579,000 | -3.3% | $585 / Sq Ft |
| 05/27/2025 05/27/25 | For Sale | $599,000 | -- | $605 / Sq Ft |
Purchase History
| Date | Type | Sale Price | Title Company |
|---|---|---|---|
| Deed | -- | -- | |
| Interfamily Deed Transfer | -- | None Available | |
| Grant Deed | $530,000 | Chicago Title Company | |
| Grant Deed | $267,000 | North American Title Co Inc | |
| Trustee Deed | $337,290 | Accommodation | |
| Grant Deed | $456,000 | First American Title Co | |
| Grant Deed | $308,000 | North American Title Co | |
| Individual Deed | $241,000 | North American Title Co |
Mortgage History
| Date | Status | Loan Amount | Loan Type |
|---|---|---|---|
| Previous Owner | $500,000 | Commercial | |
| Previous Owner | $200,250 | New Conventional | |
| Previous Owner | $409,944 | Negative Amortization | |
| Previous Owner | $165,000 | Credit Line Revolving | |
| Previous Owner | $249,689 | Purchase Money Mortgage | |
| Previous Owner | $246,400 | Purchase Money Mortgage | |
| Previous Owner | $243,000 | Unknown | |
| Previous Owner | $192,800 | Purchase Money Mortgage | |
| Previous Owner | $125,000 | Unknown | |
| Previous Owner | $125,000 | Unknown | |
| Closed | $46,200 | No Value Available |
Source: MLSListings
MLS Number: ML82008509
APN: 105-470-080
- 1061 Beach Park Blvd Unit 103
- 1061 Beach Park Blvd Unit 216
- 1131 Compass Ln Unit 108
- 1171 Compass Ln Unit 211
- 1171 Compass Ln Unit 203
- 1051 Beach Park Blvd Unit 204
- 1111 Compass Ln Unit 106
- 1086 Tiller Ln
- 1023 Rudder Ln
- 918 Beach Park Blvd Unit 53
- 910 Beach Park Blvd Unit 106
- 814 Byrd Ln
- 387 Menhaden Ct
- 370 Sailfish Isle
- 1017 Shell Blvd Unit 12
- 212 Albacore Ln Unit D202
- 848 Magellan Ln
- 825 Cortez Ln
- 704 Prescott Ln
- 851 Peary Ln

