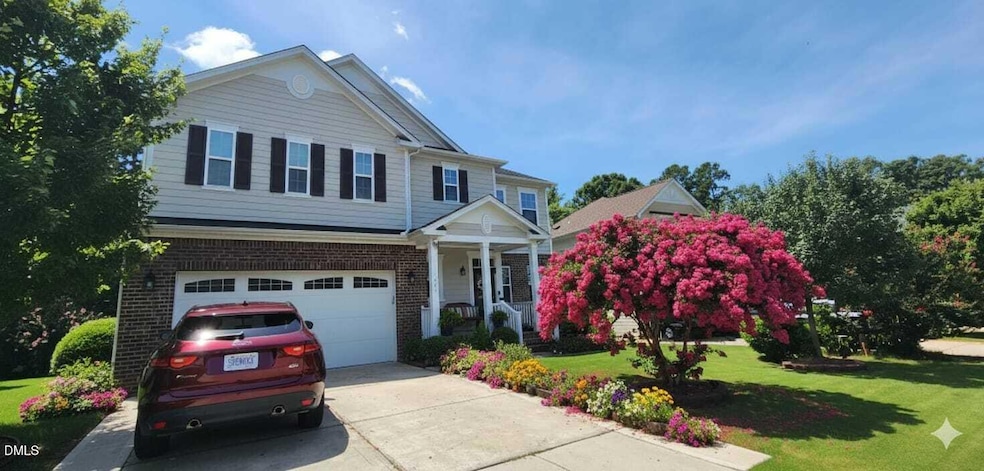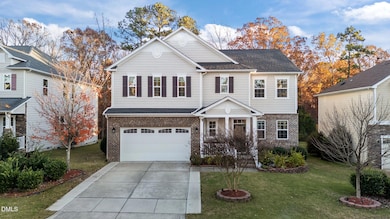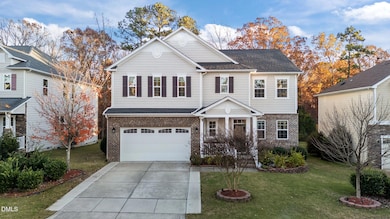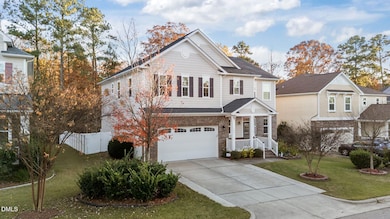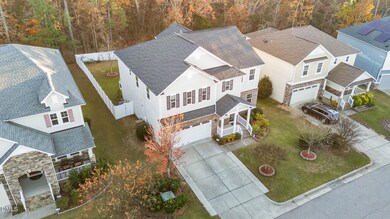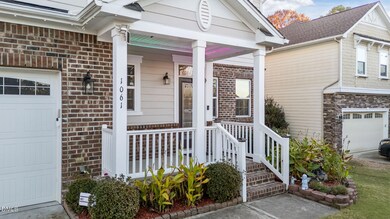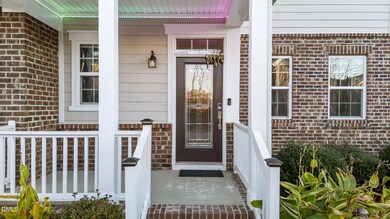1061 Bender Ridge Dr Morrisville, NC 27560
Southwest Morrisville NeighborhoodEstimated payment $5,721/month
Highlights
- Craftsman Architecture
- Wood Flooring
- Breakfast Room
- Carpenter Elementary Rated A
- Loft
- 2 Car Attached Garage
About This Home
**Exceptional Location & Elevated Living Near RTP** Just minutes from Research Triangle Park and top-tier shopping, this exquisitely upgraded 5-bedroom, 3-bathroom residence offers a rare blend of luxury, comfort, and convenience. From the moment you enter, the seamless all-wood flooring sets a tone of timeless elegance. The expansive layout includes a versatile loft—ideal for a home office or reading retreat—and a dramatically extended living area featuring a sun-drenched sunroom and a dedicated game room, perfect for entertaining or relaxing in style. Upstairs, the master suite is a true sanctuary, complete with a spacious bedroom and a private balcony overlooking serene wooded views. Each bedroom is thoughtfully appointed with custom-finished closets for added beauty and functionality. Recent upgrades provide peace of mind and modern efficiency: a brand-new roof, pre-installed holiday lighting for effortless seasonal décor, and a fully paid solar panel system—delivering sustainable energy and long-term savings. Step outside to a fully fenced backyard oasis, offering complete privacy and a tranquil wooded backdrop. Whether hosting gatherings or enjoying quiet moments, this outdoor space is designed for serenity and connection.
Home Details
Home Type
- Single Family
Est. Annual Taxes
- $7,771
Year Built
- Built in 2014
HOA Fees
- $92 Monthly HOA Fees
Parking
- 2 Car Attached Garage
Home Design
- Craftsman Architecture
- Transitional Architecture
- Concrete Foundation
- Foam Insulation
- Shingle Roof
- HardiePlank Type
Interior Spaces
- 3,908 Sq Ft Home
- 2-Story Property
- Entrance Foyer
- Living Room
- Breakfast Room
- Dining Room
- Loft
- Crawl Space
- Washer and Dryer
Kitchen
- Convection Oven
- Gas Range
- Ice Maker
- Dishwasher
- Smart Appliances
- Disposal
Flooring
- Wood
- Carpet
- Vinyl
Bedrooms and Bathrooms
- 5 Bedrooms | 1 Main Level Bedroom
- Primary bedroom located on second floor
- 3 Full Bathrooms
Schools
- Carpenter Elementary School
- Alston Ridge Middle School
- Panther Creek High School
Additional Features
- 8,712 Sq Ft Lot
- Central Heating and Cooling System
Community Details
- Association fees include road maintenance
- Elite Management Professionals Inc Association, Phone Number (919) 233-7660
- Cedar Bend Subdivision
Listing and Financial Details
- Assessor Parcel Number 073502979480000 0419640
Map
Home Values in the Area
Average Home Value in this Area
Tax History
| Year | Tax Paid | Tax Assessment Tax Assessment Total Assessment is a certain percentage of the fair market value that is determined by local assessors to be the total taxable value of land and additions on the property. | Land | Improvement |
|---|---|---|---|---|
| 2025 | $7,771 | $904,345 | $250,000 | $654,345 |
| 2024 | $7,603 | $904,345 | $250,000 | $654,345 |
| 2023 | $5,458 | $542,712 | $110,000 | $432,712 |
| 2022 | $5,254 | $542,712 | $110,000 | $432,712 |
| 2021 | $4,589 | $483,462 | $110,000 | $373,462 |
| 2020 | $4,613 | $483,462 | $110,000 | $373,462 |
| 2019 | $4,390 | $408,128 | $85,000 | $323,128 |
| 2018 | $4,119 | $408,128 | $85,000 | $323,128 |
| 2017 | $3,958 | $408,128 | $85,000 | $323,128 |
| 2016 | $3,899 | $408,128 | $85,000 | $323,128 |
| 2015 | $3,961 | $400,289 | $78,000 | $322,289 |
| 2014 | -- | $78,000 | $78,000 | $0 |
Property History
| Date | Event | Price | List to Sale | Price per Sq Ft |
|---|---|---|---|---|
| 11/21/2025 11/21/25 | For Sale | $945,000 | -- | $242 / Sq Ft |
Purchase History
| Date | Type | Sale Price | Title Company |
|---|---|---|---|
| Warranty Deed | $426,000 | None Available |
Mortgage History
| Date | Status | Loan Amount | Loan Type |
|---|---|---|---|
| Open | $383,400 | Adjustable Rate Mortgage/ARM |
Source: Doorify MLS
MLS Number: 10133982
APN: 0735.02-97-9480-000
- 1037 Bender Ridge Dr
- 706 Mardonie Reach Ln
- 216 Elshur Way
- 1012 Fulbright Dr
- 308 Minton Valley Ln
- 307 Minton Valley Ln
- 203 Canyon Lake Cir
- 908 Sutter Gate Ln
- 110 Great Ridge Ct
- 304 Clementine Dr
- 1200 Gathering Park Cir Unit 304
- 1200 Gathering Park Cir Unit 302
- 541 Berry Chase Way
- 1001 Kelnor Ct
- 204 Hickory Meadow Cir
- 800 Gathering Park Cir Unit 204
- 510 Berry Chase Way
- 1600 Gathering Park Cir Unit 303
- 142 Brentfield Loop
- 300 Mannington Dr
- 2018 Addenbrock Dr
- 316 Linden Park Ln
- 519 Whitworth Ln
- 236 Linden Park Ln
- 622 Baucom Grove Ct
- 536 Pilot Hill Dr
- 200 Elmhaven Way
- 412 Canyon Lake Cir
- 4249 Lofty Ridge Place
- 116 Hamilton Hedge Place
- 206 Corsair Dr
- 509 Ruby Walk Dr
- 2000 Geddy House Ln
- 200 Henry Hill St
- 320 Clementine Dr
- 200 Durston Loop
- 2000 Olivewood St Unit B1
- 2000 Olivewood St Unit C2
- 2000 Olivewood St Unit A4
- 131 Barclay Valley Dr
