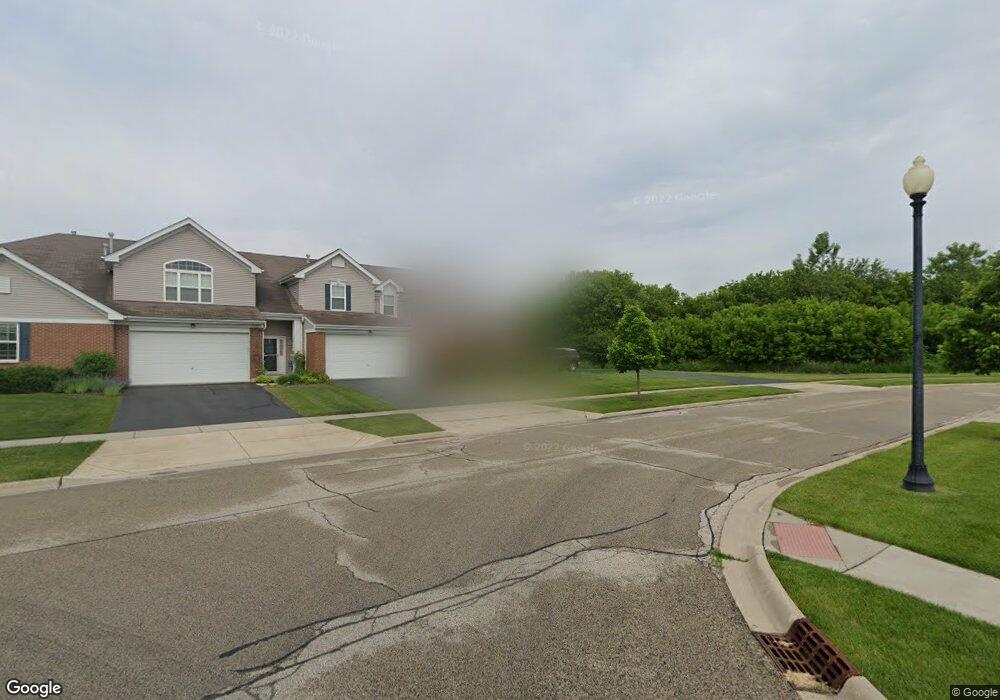1061 Carrick Ln Unit 18-4 McHenry, IL 60050
Estimated Value: $262,000 - $276,951
2
Beds
3
Baths
1,903
Sq Ft
$141/Sq Ft
Est. Value
About This Home
This home is located at 1061 Carrick Ln Unit 18-4, McHenry, IL 60050 and is currently estimated at $268,738, approximately $141 per square foot. 1061 Carrick Ln Unit 18-4 is a home located in McHenry County with nearby schools including Riverwood Elementary School, Parkland School, and Montini Catholic School.
Ownership History
Date
Name
Owned For
Owner Type
Purchase Details
Closed on
May 6, 2016
Sold by
Bern Alan M and Bern Krystal
Bought by
Conway Joshua T
Current Estimated Value
Home Financials for this Owner
Home Financials are based on the most recent Mortgage that was taken out on this home.
Original Mortgage
$7,500
Outstanding Balance
$5,957
Interest Rate
3.59%
Mortgage Type
FHA
Estimated Equity
$262,781
Purchase Details
Closed on
Jul 31, 2008
Sold by
Kimball Hill Homes Illinois Llc
Bought by
Bern Alan M and Bern Krystal
Home Financials for this Owner
Home Financials are based on the most recent Mortgage that was taken out on this home.
Original Mortgage
$180,000
Interest Rate
6.39%
Mortgage Type
Purchase Money Mortgage
Create a Home Valuation Report for This Property
The Home Valuation Report is an in-depth analysis detailing your home's value as well as a comparison with similar homes in the area
Home Values in the Area
Average Home Value in this Area
Purchase History
| Date | Buyer | Sale Price | Title Company |
|---|---|---|---|
| Conway Joshua T | $120,000 | Prism Title | |
| Bern Alan M | $200,000 | Stewart Title Company |
Source: Public Records
Mortgage History
| Date | Status | Borrower | Loan Amount |
|---|---|---|---|
| Open | Conway Joshua T | $7,500 | |
| Previous Owner | Bern Alan M | $180,000 |
Source: Public Records
Tax History
| Year | Tax Paid | Tax Assessment Tax Assessment Total Assessment is a certain percentage of the fair market value that is determined by local assessors to be the total taxable value of land and additions on the property. | Land | Improvement |
|---|---|---|---|---|
| 2024 | $5,541 | $73,505 | $7,369 | $66,136 |
| 2023 | $5,344 | $65,853 | $6,602 | $59,251 |
| 2022 | $5,234 | $61,094 | $6,125 | $54,969 |
| 2021 | $4,979 | $56,895 | $5,704 | $51,191 |
| 2020 | $4,806 | $54,530 | $9,636 | $44,894 |
| 2019 | $4,721 | $51,780 | $9,150 | $42,630 |
| 2018 | $4,553 | $45,732 | $8,735 | $36,997 |
| 2017 | $4,358 | $42,921 | $8,198 | $34,723 |
| 2016 | $4,195 | $40,113 | $7,662 | $32,451 |
| 2013 | -- | $39,493 | $7,543 | $31,950 |
Source: Public Records
Map
Nearby Homes
- 1420 Draper Rd
- 1246 Draper Rd
- 1241 Draper Rd
- 1001 Draper Rd
- 5912 Dublin Ct Unit 61
- 1029 Draper Rd
- 6409 Ojibwa Ln
- 509 Legend Ln Unit 224
- 507 Legend Ln
- 6522 Sycamore Ct
- 310 N Huntington Dr
- 6409 Donegal Ln
- 925 Wiltshire Dr Unit D
- 5101 W Elm St
- 5625 Chesapeake Dr Unit 5625
- 5213 W Greenbrier Dr
- 5505 W Shore Dr
- 934 Lexington St
- 5421 Cleveland Dr
- CLIFTON Plan at Stonewater - Single Family Ranch
- 1061 Carrick Ln
- 1057 Carrick Ln
- 1061 Carrick Ln Unit 43-4
- 1057 Carrick Ln Unit 43-3
- 1053 Carrick Ln Unit 182
- 1053 Carrick Ln Unit 43-2
- 1049 Carrick Ln
- 1049 Carrick Ln Unit 18-1
- 1421 Draper Rd
- 1421 Draper Rd Unit 1421
- 1421 Draper Rd Unit 42-3
- 1425 Draper Rd Unit 42-2
- 1417 Draper Rd
- 1425 Draper Rd
- 1429 Draper Rd
- 1429 Draper Rd Unit 1429
- 1417 Draper Rd Unit 1417
- 1417 Draper Rd Unit 42-4
- 1429 Draper Rd Unit 42-1
- 1045 Carrick Ln
