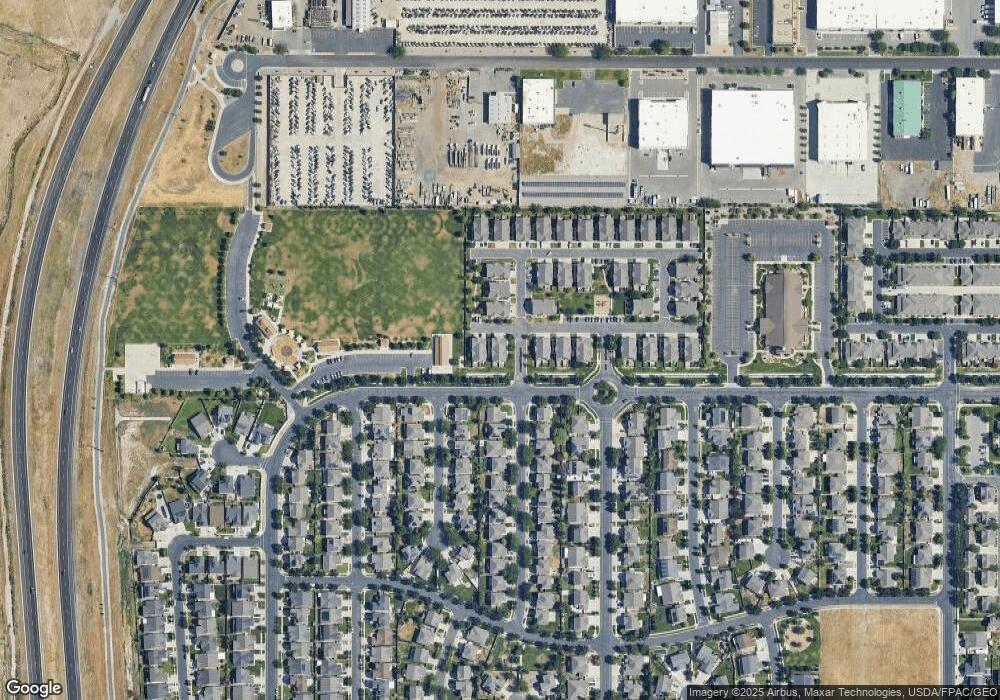1061 Castleton Dr North Salt Lake, UT 84054
Estimated Value: $415,000 - $452,000
3
Beds
3
Baths
1,534
Sq Ft
$284/Sq Ft
Est. Value
About This Home
This home is located at 1061 Castleton Dr, North Salt Lake, UT 84054 and is currently estimated at $435,540, approximately $283 per square foot. 1061 Castleton Dr is a home located in Davis County with nearby schools including Foxboro School, Mueller Park Junior High School, and Bountiful High School.
Ownership History
Date
Name
Owned For
Owner Type
Purchase Details
Closed on
May 10, 2023
Sold by
Oyelaja Miriam L
Bought by
Oyelaja Miriam L and Oyelaja Richard
Current Estimated Value
Purchase Details
Closed on
Jun 9, 2022
Sold by
Pereira Miriam L
Bought by
Pereira Miriam L
Home Financials for this Owner
Home Financials are based on the most recent Mortgage that was taken out on this home.
Original Mortgage
$202,200
Interest Rate
5.1%
Mortgage Type
New Conventional
Purchase Details
Closed on
Jun 3, 2022
Sold by
Pereira Miriam L
Bought by
Pereira Miriam L and 0Yelaja Richard
Home Financials for this Owner
Home Financials are based on the most recent Mortgage that was taken out on this home.
Original Mortgage
$202,200
Interest Rate
5.1%
Mortgage Type
New Conventional
Purchase Details
Closed on
Jun 14, 2012
Sold by
Ludwig Brant and Ludwig Lindsay
Bought by
Pereira Miriam L
Home Financials for this Owner
Home Financials are based on the most recent Mortgage that was taken out on this home.
Original Mortgage
$5,000
Interest Rate
3.74%
Mortgage Type
Stand Alone Second
Purchase Details
Closed on
Sep 30, 2009
Sold by
Woodside Castleton Llc
Bought by
Ludwig Brant and Ludwig Lindsay
Home Financials for this Owner
Home Financials are based on the most recent Mortgage that was taken out on this home.
Original Mortgage
$183,809
Interest Rate
5.08%
Mortgage Type
FHA
Create a Home Valuation Report for This Property
The Home Valuation Report is an in-depth analysis detailing your home's value as well as a comparison with similar homes in the area
Home Values in the Area
Average Home Value in this Area
Purchase History
| Date | Buyer | Sale Price | Title Company |
|---|---|---|---|
| Oyelaja Miriam L | -- | Legends Title | |
| Pereira Miriam L | -- | None Listed On Document | |
| Pereira Miriam L | -- | None Listed On Document | |
| Pereira Miriam L | -- | Us Title Company Of | |
| Ludwig Brant | -- | Us Title Company Of |
Source: Public Records
Mortgage History
| Date | Status | Borrower | Loan Amount |
|---|---|---|---|
| Previous Owner | Pereira Miriam L | $202,200 | |
| Previous Owner | Pereira Miriam L | $202,200 | |
| Previous Owner | Pereira Miriam L | $5,000 | |
| Previous Owner | Pereira Miriam L | $145,288 | |
| Previous Owner | Ludwig Brant | $183,809 |
Source: Public Records
Tax History Compared to Growth
Tax History
| Year | Tax Paid | Tax Assessment Tax Assessment Total Assessment is a certain percentage of the fair market value that is determined by local assessors to be the total taxable value of land and additions on the property. | Land | Improvement |
|---|---|---|---|---|
| 2025 | $2,072 | $220,000 | $0 | $220,000 |
| 2024 | $2,072 | $208,450 | $0 | $208,450 |
| 2023 | $1,919 | $349,000 | $0 | $349,000 |
| 2022 | $1,939 | $193,600 | $43,450 | $150,150 |
| 2021 | $1,967 | $298,000 | $69,000 | $229,000 |
| 2020 | $1,702 | $255,000 | $63,000 | $192,000 |
| 2019 | $1,711 | $250,000 | $51,000 | $199,000 |
| 2018 | $1,577 | $228,000 | $52,000 | $176,000 |
| 2016 | $1,318 | $101,310 | $16,500 | $84,810 |
| 2015 | $1,309 | $96,690 | $16,500 | $80,190 |
| 2014 | $912 | $68,678 | $18,333 | $50,345 |
| 2013 | -- | $92,901 | $14,108 | $78,793 |
Source: Public Records
Map
Nearby Homes
- 1147 Abbotsford Dr
- 1022 Allington Dr
- 1074 Allington Dr
- 1150 Wiltshire Dr
- 1052 Chidester Dr
- 997 N Fox Hollow Dr
- 1147 Ethnie Ct
- 997 Amberly Dr
- 967 Amberly Dr
- 2304 S 2060 W
- 1072 W Stonehaven Dr
- 1002 W Stonehaven Dr Unit 108
- 928 Amberly Dr
- Somerset B Plan at Clifton Place Townhomes
- Somerset A Plan at Clifton Place Townhomes
- Camden Plan at Clifton Place Townhomes
- Charleston Plan at Clifton Place Townhomes
- Kensington Plan at Clifton Place Townhomes
- 1152 N Clifton Dr Unit 116
- 1156 N Clifton Dr Unit 115
- 1061 Castleton Dr Unit 130-3
- 1065 Castleton Dr
- 1065 Castleton Dr Unit 1302
- 1067 Castleton Dr
- 1067 Castleton Dr Unit 1301
- 1069 Castleton Dr
- 1069 Castleton Dr Unit 1293
- 1073 Castleton Dr
- 1073 Castleton Dr Unit 1292
- 1075 Castleton Dr
- 1133 Abbotsford Dr
- 1047 Castleton Dr
- 1047 Castleton Dr Unit 1316
- 1053 Castleton Dr
- 1053 Castleton Dr Unit 131-4
- 1135 Abbotsford Dr
- 1139 Abbotsford Dr
- 1138 Abbotsford Dr
- 1141 Abbotsford Dr
- 1134 Abbotsford Dr
