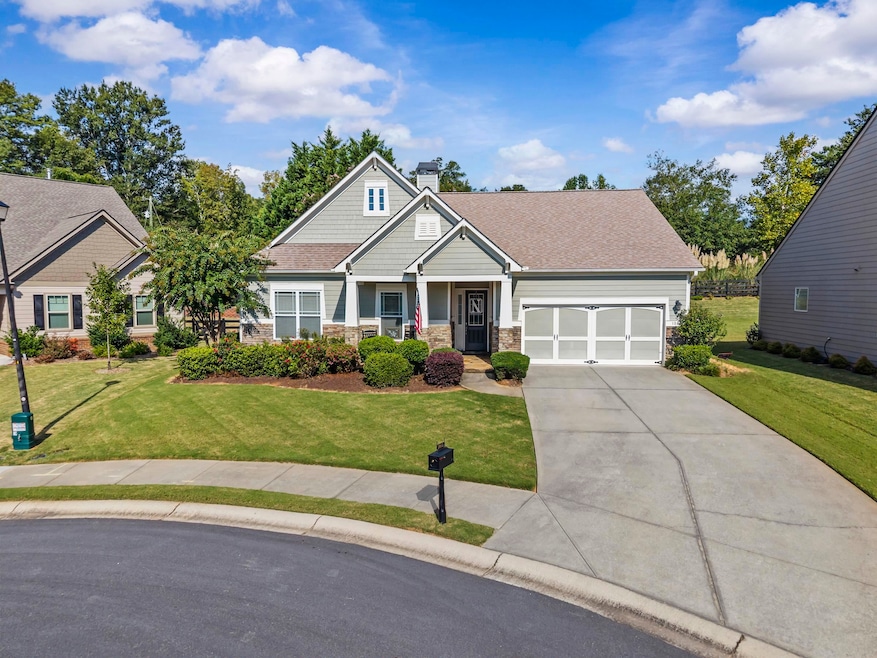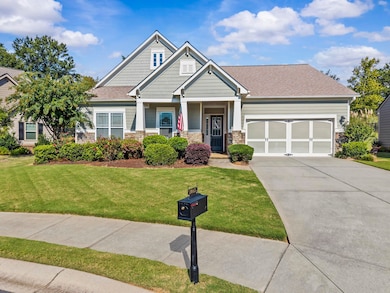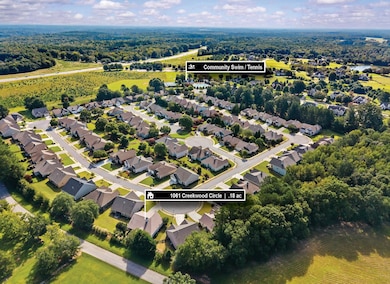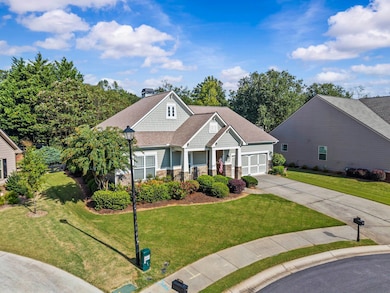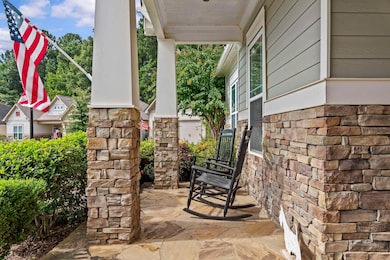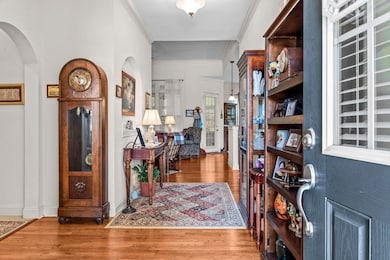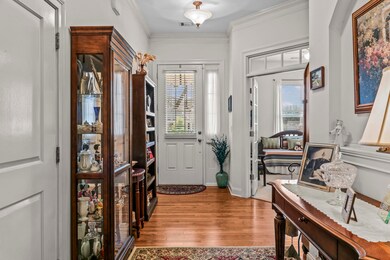1061 Creekwood Cir Madison, GA 30650
Estimated payment $2,244/month
Highlights
- Fitness Center
- Gated Community
- Wood Flooring
- Morgan County Primary School Rated A-
- Craftsman Architecture
- Solid Surface Countertops
About This Home
Welcome to this charming home in the sought-after Ryland Homes section of Madison Lakes! Thoughtfully maintained, this one-level beauty greets you with a spacious foyer, arched walkways, and tall ceilings accented by crown molding throughout. French doors open into a versatile office/study, while the open floor plan is filled with natural light. The kitchen is beautifully done with recessed lighting, Corian countertops, ample cabinetry, a pantry, and a cozy dining nook—perfect for gatherings big and small. From the kitchen, enjoy seamless access to the living area, where a fireplace with gas logs adds warmth and charm, and into the sunroom, beautifully finished with tile flooring. The primary suite offers a relaxing escape with trey ceilings, a double vanity, and a walk-in shower. The home also features a second bedroom and full bath, along with a laundry room, attached 2-car garage, and a fenced backyard with a side patio for grilling. Nestled on a quiet cul-de-sac, this home combines peace and privacy with all the perks of the gated Madison Lakes community, including a clubhouse, pool, and tennis courts.
Home Details
Home Type
- Single Family
Est. Annual Taxes
- $2,322
Year Built
- Built in 2008
Lot Details
- 7,841 Sq Ft Lot
- Level Lot
Home Design
- Craftsman Architecture
- Ranch Style House
- Slab Foundation
- Asphalt Shingled Roof
- Stone Exterior Construction
Interior Spaces
- 1,667 Sq Ft Home
- Crown Molding
- Tray Ceiling
- Recessed Lighting
- Factory Built Fireplace
- French Doors
- Home Office
- Utility Room
- Laundry Room
- Fire and Smoke Detector
Kitchen
- Breakfast Bar
- Range with Range Hood
- Built-In Microwave
- Dishwasher
- Stainless Steel Appliances
- Solid Surface Countertops
Flooring
- Wood
- Carpet
- Tile
Bedrooms and Bathrooms
- 2 Bedrooms
- Walk-In Closet
- 2 Full Bathrooms
- Dual Sinks
Parking
- 2 Car Attached Garage
- Driveway
Outdoor Features
- Covered Patio or Porch
Utilities
- Central Heating and Cooling System
- Heating System Uses Gas
- Gas Water Heater
Listing and Financial Details
- Tax Lot 20
- Assessor Parcel Number 046C 320
Community Details
Recreation
- Tennis Courts
- Community Playground
- Fitness Center
- Community Pool
Additional Features
- Madison Lakes Subdivision
- Gated Community
Map
Home Values in the Area
Average Home Value in this Area
Tax History
| Year | Tax Paid | Tax Assessment Tax Assessment Total Assessment is a certain percentage of the fair market value that is determined by local assessors to be the total taxable value of land and additions on the property. | Land | Improvement |
|---|---|---|---|---|
| 2024 | $2,322 | $113,898 | $16,000 | $97,898 |
| 2023 | $2,158 | $103,830 | $16,000 | $87,830 |
| 2022 | $2,080 | $97,028 | $14,000 | $83,028 |
| 2021 | $1,971 | $92,228 | $9,200 | $83,028 |
| 2020 | $1,860 | $87,028 | $4,000 | $83,028 |
| 2019 | $2,091 | $94,994 | $4,000 | $90,994 |
| 2018 | $2,118 | $94,834 | $4,000 | $90,834 |
| 2017 | $2,513 | $96,996 | $6,000 | $90,996 |
| 2016 | $1,873 | $92,166 | $4,000 | $88,166 |
| 2015 | $1,494 | $86,240 | $3,000 | $83,240 |
| 2014 | $1,477 | $74,680 | $3,000 | $71,680 |
| 2013 | -- | $69,840 | $3,000 | $66,840 |
Property History
| Date | Event | Price | List to Sale | Price per Sq Ft | Prior Sale |
|---|---|---|---|---|---|
| 09/03/2025 09/03/25 | For Sale | $389,000 | +87.9% | $233 / Sq Ft | |
| 09/24/2015 09/24/15 | Sold | $207,000 | -5.5% | $124 / Sq Ft | View Prior Sale |
| 09/15/2015 09/15/15 | Pending | -- | -- | -- | |
| 06/18/2015 06/18/15 | For Sale | $219,000 | -- | $131 / Sq Ft |
Purchase History
| Date | Type | Sale Price | Title Company |
|---|---|---|---|
| Warranty Deed | $207,000 | -- | |
| Deed | $170,715 | -- | |
| Deed | $436,656 | -- |
Mortgage History
| Date | Status | Loan Amount | Loan Type |
|---|---|---|---|
| Closed | $186,300 | New Conventional |
Source: Lake Country Board of REALTORS®
MLS Number: 69344
APN: 046C320000
- 1065 Creekwood Cir
- 1042 Creekwood Cir
- 1001 Mulberry Ct
- 1040 Madison Lakes Pkwy
- 1211 Hawthorne Cir
- 1000 Boxwood Place
- 1011 Boxwood Place
- 1650 Pierce Dairy Rd
- 2151 Eatonton Rd Unit A
- 2151 Eatonton Rd
- 3230 Eatonton Rd
- 0 Pierce Dairy Rd Unit 20102766
- 2780 Indian Creek Rd
- 0 Bethany Rd Unit 10525784
- 5800 Monticello Hwy
- 1710 Aqua Rd
- 0 Lions Club Rd Unit 10473699
- 0 Apalachee Ridge Unit 23270055
- 0 Apalachee Ridge Unit 23542402
- 855 Meadow Ridge Dr
- 1041 Creekwood Cir
- 1211 Hawthorne Cir
- 1181 Commerce St
- 1015 Highland Ave
- 1000 Pine Tree Cir
- 1101 Overlook Dr
- 1071 Bramblewood Dr Unit B
- 1071 Bramblewood Dr Unit A
- 363 E Jefferson St
- 615 Harris St
- 254 W Washington St Unit 6
- 205 N Second St
- 1571 Bostwick Rd
- 2830 Greensboro Rd
- 5880 Madison Hwy
- 1121 Prospect Rd Unit A
- 1451 Prospect Rd
- 175 E Main St Unit B
- 1450 Parks Mill Trace
- 1550 Shady Oaks Ln
