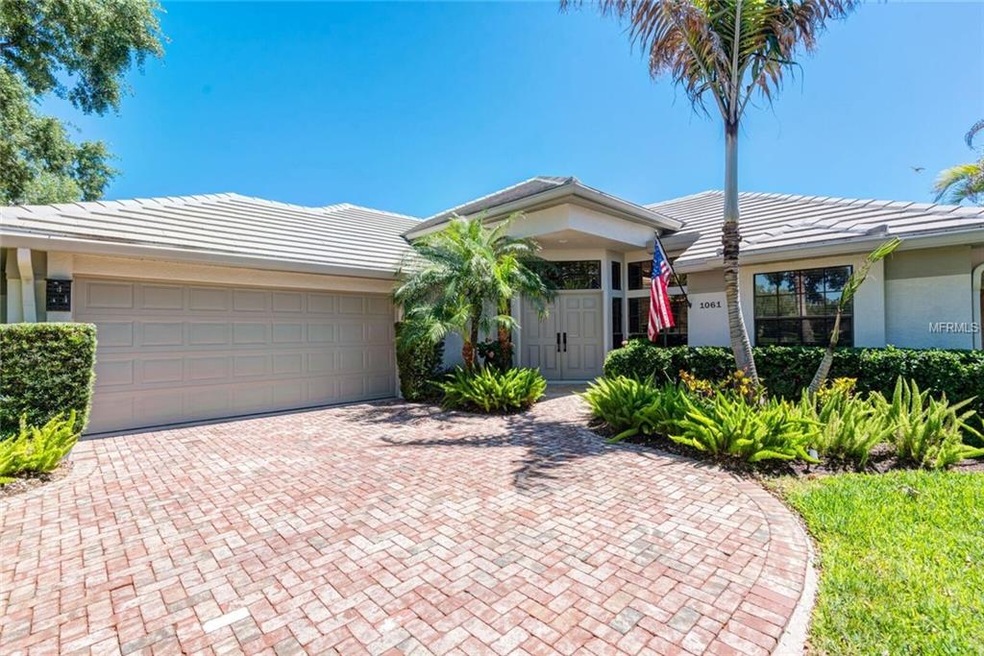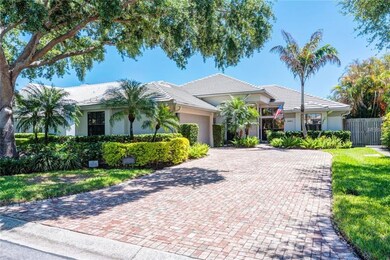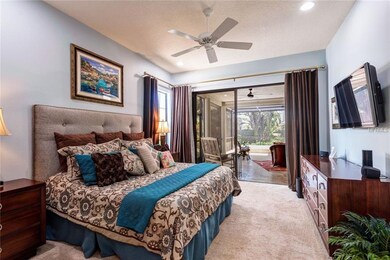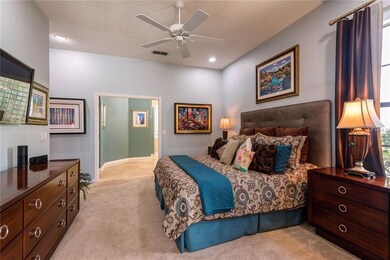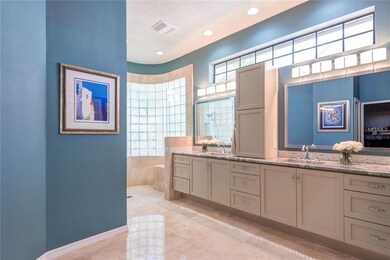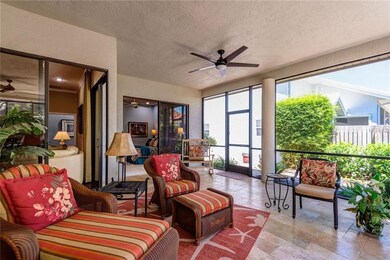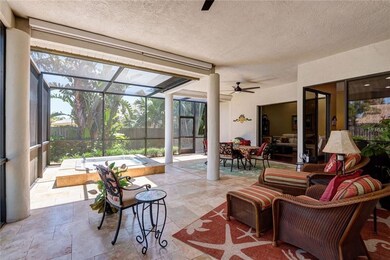
1061 Live Oak Ave NE Saint Petersburg, FL 33703
Placido Bayou NeighborhoodHighlights
- Heated Spa
- 24 Acre Lot
- Florida Architecture
- Gated Community
- Deck
- Engineered Wood Flooring
About This Home
As of May 2021Perfectly-remodeled home in Placido Bayou, an exclusive gated community in St. Pete. Select the video tour to view in 3D. This immaculate 3-bed, 2-bath, single-level home has been completely updated. Brick pavers line the driveway & lead you through professional landscaping in the private back yard. If you like outdoor entertaining with limited upkeep, this home’s HOA covers lawn maintenance, fence, exterior
painting & more. Gather with friends & family on the screened lanai with new Travertine tile or enjoy a glass of wine while relaxing in the built-in spa. Enter through the sliding glass doors to the open-concept hearth room & gourmet kitchen equipped with stainless steel appliances, custom cabinetry, lighting &
stone countertops. When you are ready to retire for the evening, walk through the formal dining &
entertainment space to the generously-sized master suite. The stunning master bathroom has been
updated with an extraordinary walk-in shower, dual granite vanity & a fabulous walk-in closet. Family
members and guests have their own retreat on the opposite side of the home. Two additional bedrooms
bookend another fully-remodeled bathroom with tub and a separate laundry room with utility sink,
cabinetry and countertop space. Whether this home will be your primary residence or a 2nd home, it has
an alarm system, in-wall preventative pest control, water softener, insulated 2-car garage door, newer
hot water heater and tile roof. Minutes from downtown, I-275, beaches & 2 international airports.
Last Agent to Sell the Property
SMITH & ASSOCIATES REAL ESTATE License #3333581 Listed on: 04/23/2018

Home Details
Home Type
- Single Family
Est. Annual Taxes
- $5,899
Year Built
- Built in 1990
Lot Details
- 24 Acre Lot
- Lot Dimensions are 94x110
- Fenced
- Landscaped with Trees
HOA Fees
- $253 Monthly HOA Fees
Parking
- 2 Car Attached Garage
- Garage Door Opener
- Open Parking
Home Design
- Florida Architecture
- Slab Foundation
- Wood Frame Construction
- Tile Roof
Interior Spaces
- 1,969 Sq Ft Home
- Ceiling Fan
- Window Treatments
- Sliding Doors
- Inside Utility
- Laundry in unit
- Attic
Kitchen
- Built-In Oven
- Cooktop
- Microwave
- Dishwasher
- Stone Countertops
- Disposal
Flooring
- Engineered Wood
- Carpet
- Ceramic Tile
- Travertine
Bedrooms and Bathrooms
- 3 Bedrooms
- Walk-In Closet
- 2 Full Bathrooms
Home Security
- Fire and Smoke Detector
- In Wall Pest System
Eco-Friendly Details
- Reclaimed Water Irrigation System
Pool
- Heated Spa
- In Ground Spa
Outdoor Features
- Deck
- Screened Patio
Schools
- North Shore Elementary School
- Meadowlawn Middle School
- Northeast High School
Utilities
- Central Heating and Cooling System
- Underground Utilities
- Water Softener
- High Speed Internet
- Cable TV Available
Listing and Financial Details
- Down Payment Assistance Available
- Homestead Exemption
- Visit Down Payment Resource Website
- Legal Lot and Block 22 / 5
- Assessor Parcel Number 05-31-17-71917-005-0220
Community Details
Overview
- Association fees include escrow reserves fund, ground maintenance, private road, security
- Sentry Management Donna Boston 727 799 8982 Association
- Placido Bayou Subdivision
- The community has rules related to fencing, no truck, recreational vehicles, or motorcycle parking, vehicle restrictions
Security
- Security Service
- Gated Community
Ownership History
Purchase Details
Home Financials for this Owner
Home Financials are based on the most recent Mortgage that was taken out on this home.Purchase Details
Home Financials for this Owner
Home Financials are based on the most recent Mortgage that was taken out on this home.Purchase Details
Purchase Details
Purchase Details
Similar Homes in Saint Petersburg, FL
Home Values in the Area
Average Home Value in this Area
Purchase History
| Date | Type | Sale Price | Title Company |
|---|---|---|---|
| Warranty Deed | $622,500 | Sanders Title Company | |
| Warranty Deed | $525,000 | Luxe Title Services | |
| Interfamily Deed Transfer | -- | Attorney | |
| Warranty Deed | $400,000 | Title Insurors Of Florida | |
| Warranty Deed | $379,800 | -- |
Mortgage History
| Date | Status | Loan Amount | Loan Type |
|---|---|---|---|
| Previous Owner | $250,000 | Credit Line Revolving |
Property History
| Date | Event | Price | Change | Sq Ft Price |
|---|---|---|---|---|
| 05/26/2021 05/26/21 | Sold | $622,500 | +3.9% | $316 / Sq Ft |
| 03/21/2021 03/21/21 | Pending | -- | -- | -- |
| 03/19/2021 03/19/21 | For Sale | $599,000 | +14.1% | $304 / Sq Ft |
| 06/29/2018 06/29/18 | Sold | $525,000 | 0.0% | $267 / Sq Ft |
| 04/25/2018 04/25/18 | Pending | -- | -- | -- |
| 04/23/2018 04/23/18 | For Sale | $525,000 | -- | $267 / Sq Ft |
Tax History Compared to Growth
Tax History
| Year | Tax Paid | Tax Assessment Tax Assessment Total Assessment is a certain percentage of the fair market value that is determined by local assessors to be the total taxable value of land and additions on the property. | Land | Improvement |
|---|---|---|---|---|
| 2024 | $12,187 | $675,915 | -- | -- |
| 2023 | $12,187 | $656,228 | $0 | $0 |
| 2022 | $11,910 | $637,115 | $411,722 | $225,393 |
| 2021 | $8,266 | $436,173 | $0 | $0 |
| 2020 | $8,280 | $430,151 | $0 | $0 |
| 2019 | $8,140 | $420,480 | $0 | $0 |
| 2018 | $6,202 | $328,370 | $0 | $0 |
| 2017 | $6,144 | $321,616 | $0 | $0 |
| 2016 | $6,087 | $315,001 | $0 | $0 |
| 2015 | $6,172 | $312,811 | $0 | $0 |
| 2014 | $6,140 | $310,328 | $0 | $0 |
Agents Affiliated with this Home
-

Seller's Agent in 2021
Dania Perry
CENTURY 21 JIM WHITE & ASSOC
(727) 215-2045
2 in this area
392 Total Sales
-

Buyer's Agent in 2021
Kirby Bryan
NORTHSTAR REALTY
(727) 528-7653
3 in this area
124 Total Sales
-

Buyer Co-Listing Agent in 2021
Georgia Janas
NORTHSTAR REALTY
(727) 488-3763
4 in this area
171 Total Sales
-

Seller's Agent in 2018
Janelle Chmura PA
SMITH & ASSOCIATES REAL ESTATE
(813) 380-5465
35 in this area
132 Total Sales
-

Buyer's Agent in 2018
David Vann
RE/MAX
(727) 510-0265
1 in this area
102 Total Sales
Map
Source: Stellar MLS
MLS Number: U8001275
APN: 05-31-17-71917-005-0220
- 5001 Queen Palm Terrace NE
- 980 Live Oak Ave NE
- 4815 Queen Palm Terrace NE
- 772 Live Oak Terrace NE
- 4766 Royal Palm Cir NE Unit 2
- 1171 Red Maple Cir NE
- 1191 Darlington Oak Dr NE
- 5290 White Sand Cir NE
- 1220 Darlington Oak Cir NE
- 750 Sand Pine Dr NE
- 5270 White Sand Cir NE
- 699 Malta Ct NE Unit 105
- 671 Malta Ct NE Unit 202
- 1223 Darlington Oak Cir NE
- 5269 White Sand Cir NE
- 5220 White Sand Cir NE
- 5232 White Sand Cir NE Unit 3
- 715 45th Ave NE
- 742 45th Ave NE
- 562 Andorra Cir NE Unit N562
