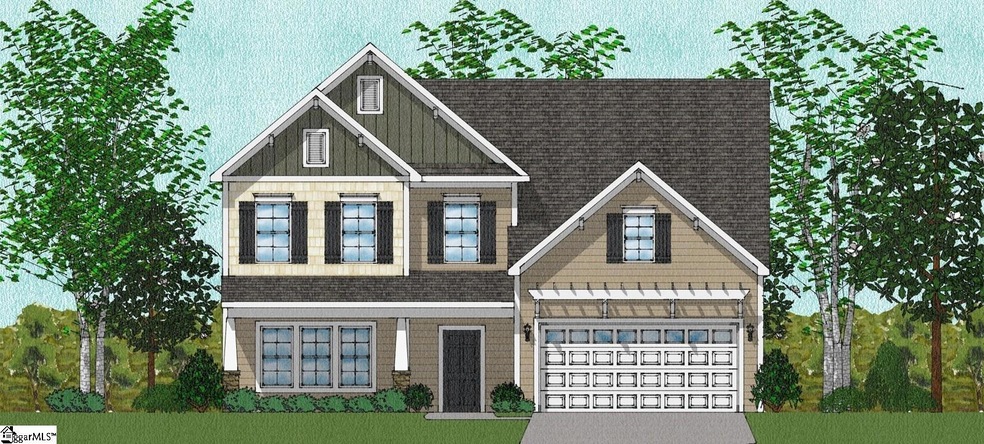NEW CONSTRUCTION
$17K PRICE DROP
1061 Paula Parris Rd Unit PRM 40 Chesnee, SC 29323
Estimated payment $2,838/month
Total Views
2,821
4
Beds
2.5
Baths
2,400-2,599
Sq Ft
$173
Price per Sq Ft
Highlights
- Open Floorplan
- Craftsman Architecture
- Bonus Room
- Oakland Elementary School Rated A-
- Deck
- Great Room
About This Home
This home is located at 1061 Paula Parris Rd Unit PRM 40, Chesnee, SC 29323 and is currently priced at $449,000, approximately $187 per square foot. This property was built in 2025. 1061 Paula Parris Rd Unit PRM 40 is a home located in Spartanburg County with nearby schools including Oakland Elementary School and Boiling Springs Middle School.
Home Details
Home Type
- Single Family
Year Built
- Built in 2025 | Under Construction
Lot Details
- 0.82 Acre Lot
- Lot Dimensions are 80x210
- Few Trees
HOA Fees
- $34 Monthly HOA Fees
Home Design
- Home is estimated to be completed on 11/30/25
- Craftsman Architecture
- Architectural Shingle Roof
- Aluminum Trim
- Hardboard
Interior Spaces
- 2,400-2,599 Sq Ft Home
- 2-Story Property
- Open Floorplan
- Tray Ceiling
- Smooth Ceilings
- Ceiling height of 9 feet or more
- Tilt-In Windows
- Great Room
- Dining Room
- Home Office
- Bonus Room
- Crawl Space
- Storage In Attic
- Fire and Smoke Detector
Kitchen
- Walk-In Pantry
- Double Oven
- Gas Oven
- Built-In Microwave
- Dishwasher
- Quartz Countertops
Flooring
- Carpet
- Ceramic Tile
- Luxury Vinyl Plank Tile
Bedrooms and Bathrooms
- 4 Bedrooms
- Walk-In Closet
Laundry
- Laundry Room
- Laundry on upper level
Parking
- 2 Car Attached Garage
- Garage Door Opener
Outdoor Features
- Deck
- Covered Patio or Porch
Schools
- Oakland Elementary School
- Boiling Springs Middle School
- Boiling Springs High School
Utilities
- Central Air
- Heating System Uses Natural Gas
- Underground Utilities
- Tankless Water Heater
- Gas Water Heater
- Septic Tank
Community Details
- Hinson Management HOA
- Built by Mungo Homes
- Parris Meadows Subdivision, Richardson Floorplan
- Mandatory home owners association
Listing and Financial Details
- Tax Lot PRM 40
- Assessor Parcel Number 2-30-00-309-44
Map
Create a Home Valuation Report for This Property
The Home Valuation Report is an in-depth analysis detailing your home's value as well as a comparison with similar homes in the area
Home Values in the Area
Average Home Value in this Area
Property History
| Date | Event | Price | List to Sale | Price per Sq Ft |
|---|---|---|---|---|
| 11/17/2025 11/17/25 | Price Changed | $449,000 | -3.2% | $187 / Sq Ft |
| 07/14/2025 07/14/25 | Price Changed | $464,000 | -0.4% | $193 / Sq Ft |
| 07/06/2025 07/06/25 | For Sale | $466,000 | -- | $194 / Sq Ft |
Source: Greater Greenville Association of REALTORS®
Source: Greater Greenville Association of REALTORS®
MLS Number: 1562422
Nearby Homes
- 1062 Paula Parris Rd Unit PRM 39
- 1062 Paula Parris Rd
- 2046 Emily Margaret Rd Unit PRM 15
- 2017 Emily Margaret Rd
- 2017 Emily Margaret Rd Unit PRM28
- 432 N Beryl Ln
- 504 Cornucopia Ln
- 917 Garnet Cir
- 119 Harvest Ridge Dr
- 322 Gleaner Dr
- 236 Summer Lady Ln
- 945 Garnet Cir
- 151 Summer Lady Ln
- 811 Yates Ct
- 267 Castleton Cir
- 404 Sweeny Ct
- 408 Sweeny Ct
- 139 Castleton Cir
- 135 Castleton Cir
- 1004 S November Dr
- 346 Elevation Ct
- 514 Cornucopia Ln
- 1303 Peak View Dr
- 305 Concert Way
- 520 Lois Way
- 235 Outlook Dr
- 6042 Willutuck Dr
- 901 Dornoch Dr
- 931 Bryden Ln
- 2044 Sandy Ford Rd Unit 2044 Sandy Ford Rd
- 97 Mills Gap Rd
- 2409 Boiling Springs Rd
- 5035 Sunnycreek Dr
- 445 Pine Nut Way
- 9103 Gabbro Ln
- 3093 Whispering Willows Ct
- 404 Fairfield Rd
- 428 Bridgewood Ct
- 1438 Cattleman Acrs Dr
- 1952 Crumhorn Ave

