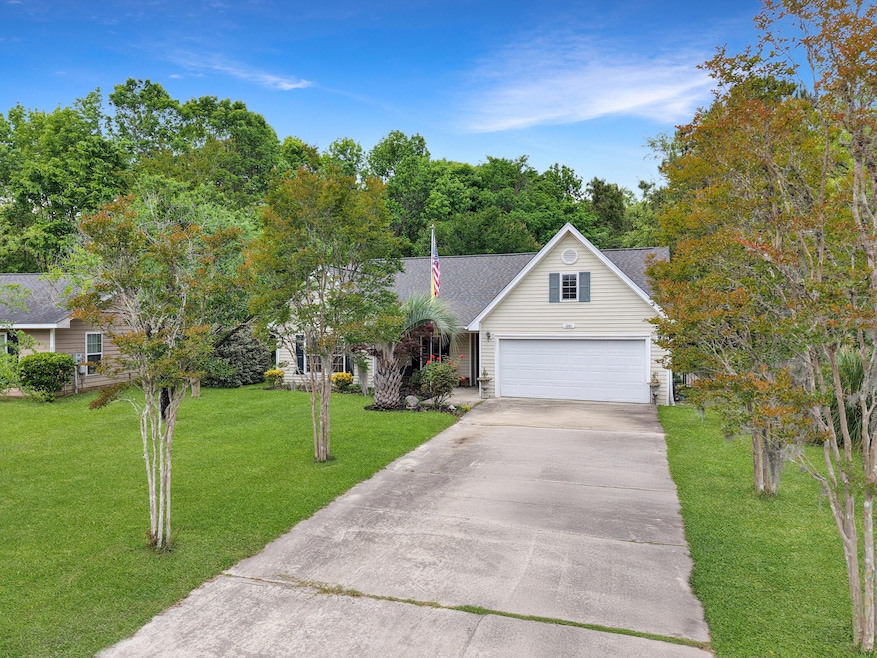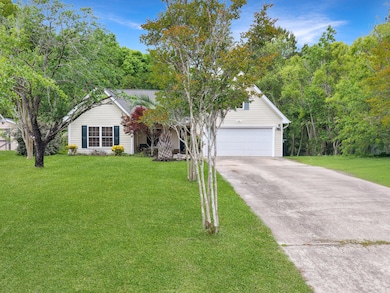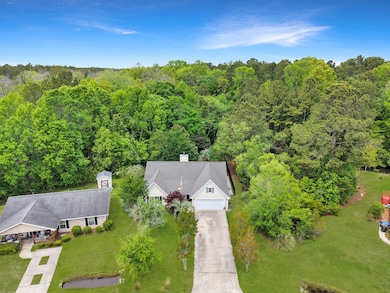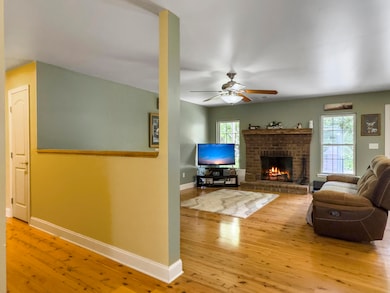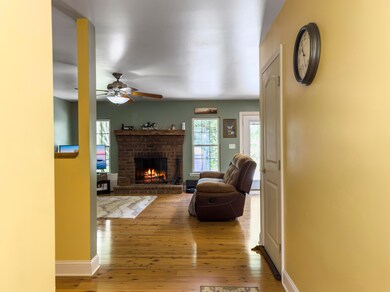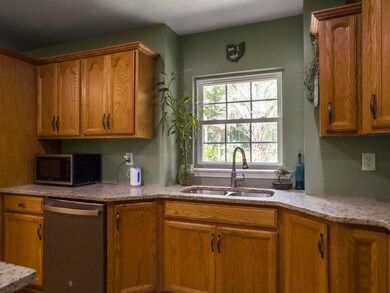
1061 Reverend Joseph Heyward Rd Charleston, SC 29414
Estimated payment $2,693/month
Highlights
- Pond
- Traditional Architecture
- Great Room
- Oakland Elementary School Rated A-
- Wood Flooring
- Cul-De-Sac
About This Home
Welcome to this beautifully maintained three bedroom, two bath home. Featuring an open-concept layout and an updated kitchen, this home offers both style and functionality for modern living.The owners suite is a large space with an updated bath attached. The attic space is easily accessible via stairs, adding lots of storage area.Enjoy the serenity of nature right from your backyard--this home backs up to woodlands, with a private pond and fully fenced backyard perfect for relaxing or entertaining.Located within walking distance to top-rated schools. Residence of West Ashley also have the option of joining Shadowmoss pool and golf membership.Conveniently situated, you're just minutes from downtown Charleston, the airport, and world-renowned beaches, making this home perfectl
Home Details
Home Type
- Single Family
Est. Annual Taxes
- $1,166
Year Built
- Built in 2005
Lot Details
- 10,019 Sq Ft Lot
- Cul-De-Sac
- Aluminum or Metal Fence
Parking
- 2 Car Attached Garage
Home Design
- Traditional Architecture
- Slab Foundation
- Vinyl Siding
Interior Spaces
- 1,687 Sq Ft Home
- 1-Story Property
- Smooth Ceilings
- Wood Burning Fireplace
- Great Room
- Family Room
- Living Room with Fireplace
- Combination Dining and Living Room
- Dishwasher
- Laundry Room
Flooring
- Wood
- Carpet
Bedrooms and Bathrooms
- 3 Bedrooms
- 2 Full Bathrooms
Outdoor Features
- Pond
- Patio
- Front Porch
Schools
- Drayton Hall Elementary School
- C E Williams Middle School
- West Ashley High School
Utilities
- Central Air
- Heating Available
Community Details
- Club Membership Available
Map
Home Values in the Area
Average Home Value in this Area
Tax History
| Year | Tax Paid | Tax Assessment Tax Assessment Total Assessment is a certain percentage of the fair market value that is determined by local assessors to be the total taxable value of land and additions on the property. | Land | Improvement |
|---|---|---|---|---|
| 2024 | $1,166 | $6,100 | $0 | $0 |
| 2023 | $1,166 | $6,100 | $0 | $0 |
| 2022 | $1,387 | $8,100 | $0 | $0 |
| 2021 | $1,431 | $8,100 | $0 | $0 |
| 2020 | $1,446 | $8,100 | $0 | $0 |
| 2019 | $1,257 | $7,040 | $0 | $0 |
| 2017 | $1,194 | $7,040 | $0 | $0 |
| 2016 | $1,149 | $7,040 | $0 | $0 |
| 2015 | $1,152 | $7,040 | $0 | $0 |
| 2014 | $1,056 | $0 | $0 | $0 |
| 2011 | -- | $0 | $0 | $0 |
Property History
| Date | Event | Price | Change | Sq Ft Price |
|---|---|---|---|---|
| 06/12/2025 06/12/25 | Price Changed | $470,000 | -2.1% | $279 / Sq Ft |
| 05/23/2025 05/23/25 | Price Changed | $480,000 | -1.9% | $285 / Sq Ft |
| 05/07/2025 05/07/25 | Price Changed | $489,500 | -1.1% | $290 / Sq Ft |
| 04/23/2025 04/23/25 | For Sale | $495,000 | +12.5% | $293 / Sq Ft |
| 09/09/2024 09/09/24 | Sold | $440,000 | -2.2% | $261 / Sq Ft |
| 07/24/2024 07/24/24 | For Sale | $450,000 | -- | $267 / Sq Ft |
Purchase History
| Date | Type | Sale Price | Title Company |
|---|---|---|---|
| Warranty Deed | -- | Equity Settlement Services | |
| Interfamily Deed Transfer | -- | None Available | |
| Deed | $160,431 | None Available |
Mortgage History
| Date | Status | Loan Amount | Loan Type |
|---|---|---|---|
| Open | $105,800 | Credit Line Revolving | |
| Open | $200,000 | New Conventional | |
| Previous Owner | $175,000 | New Conventional | |
| Previous Owner | $184,796 | FHA | |
| Previous Owner | $181,685 | New Conventional |
Similar Homes in the area
Source: CHS Regional MLS
MLS Number: 25011172
APN: 307-00-00-073
- 1624 Shady Pine Rd
- 1631 Evening Star Place
- 3024 Conservancy Ln
- 3198 Conservancy Ln
- 192 Claret Cup Way
- 197 Claret Cup Way
- 188 Claret Cup Way
- 193 Claret Cup Way
- 186 Claret Cup Way
- 189 Claret Cup Way
- 195 Claret Cup Way
- 184 Claret Cup Way
- 187 Claret Cup Way
- 1831 Heldsberg Dr
- 182 Claret Cup Way
- 185 Claret Cup Way
- 180 Claret Cup Way
- 183 Claret Cup Way
- 423 Queenview Ln
- 425 Queenview Ln
- 3202 Coastal Grass Way
- 3198 Safe Harbor Way
- 1861 Cornsilk Dr
- 1100 Hampton Rivers Rd
- 1806 Hockley Blvd
- 3530 Verdier Blvd
- 2020 Proximity Dr
- 3029 Stonecrest Dr Unit Stono
- 3029 Stonecrest Dr Unit Stono Corner
- 1450 Bluewater Way
- 330 Spindlewood Way
- 221 Gazania Way
- 3915 William E Murray Blvd
- 4138 Veritas St
- 770 Hoss Rd
- 100 Lochaven Dr
- 1500 Parklawn Dr
- 1456 Roustabout Way
- 1858 Grovehurst Dr
- 367 Matuskovic Dr
