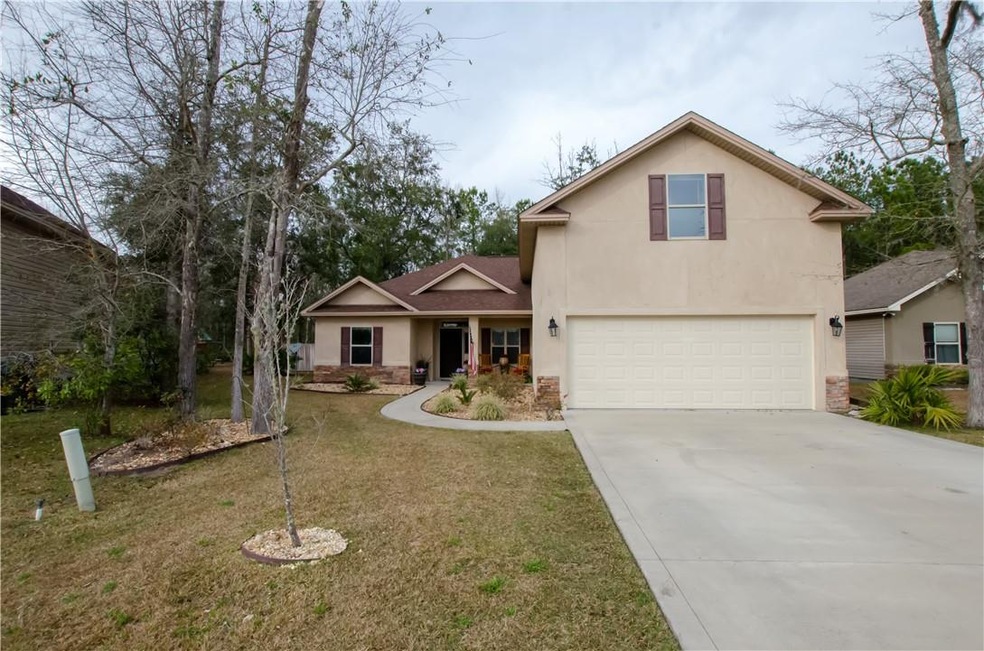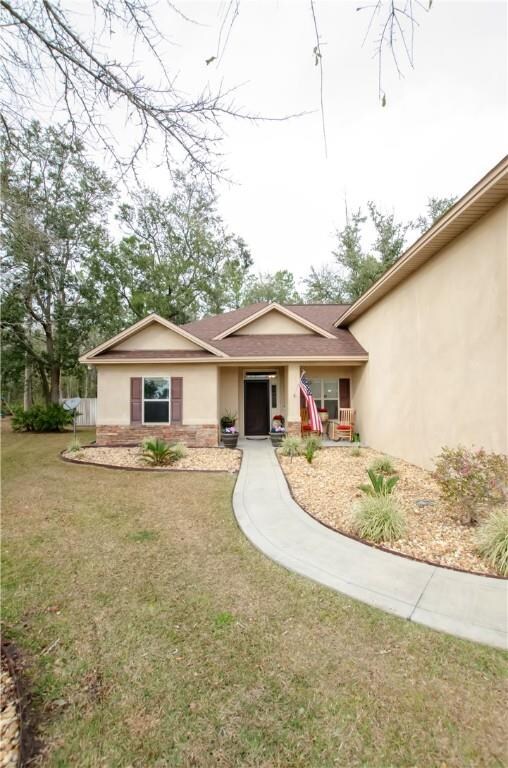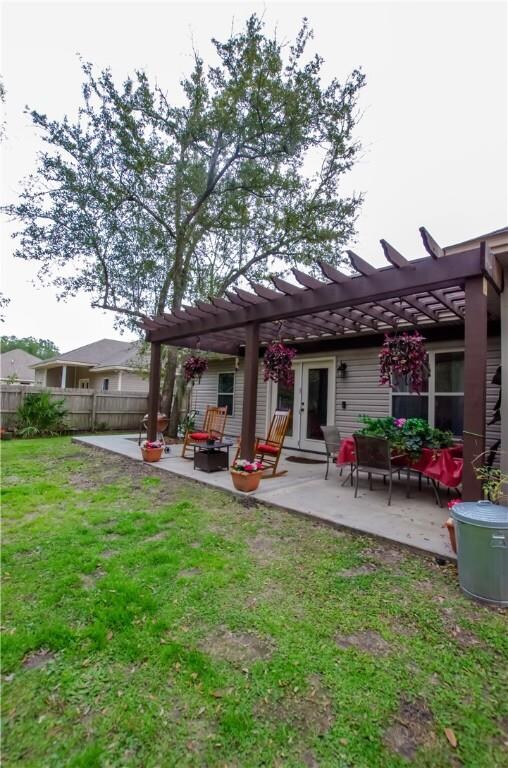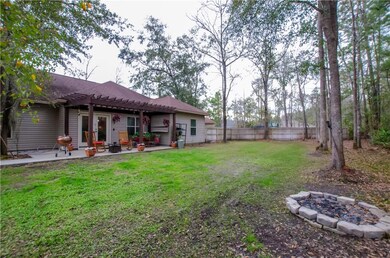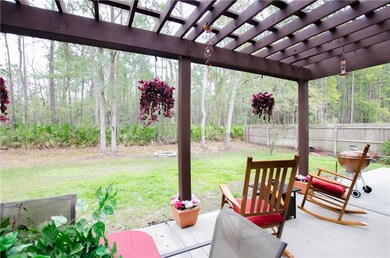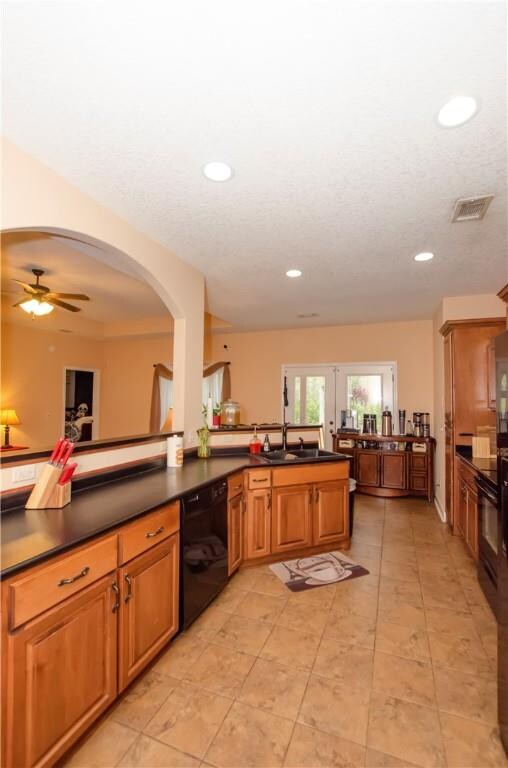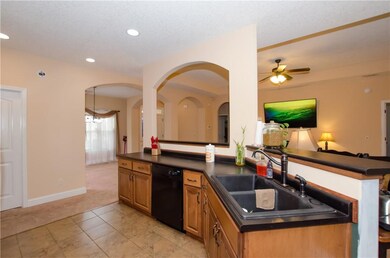
1061 Sand Dollar Way Brunswick, GA 31523
Highlights
- Gated Community
- Pond
- Tile Flooring
- Satilla Marsh Elementary School Rated A-
- Breakfast Area or Nook
- Central Air
About This Home
As of November 2024Need space?? This could be the house for you! Featuring 4 bedrooms AND a HUGE bonus room, this plan is one of the largest in its price point (close to 2400 sq ft!). The living room is wide open into the kitchen & dining room making this a great house for entertaining. The back porch is AWESOME! Extra concrete was poured to extend the patio & there is a pergola in place for some added character. The lot offers a nice wooded backdrop and the backyard is fairly private. There is a private well for irrigation. Inside there are 4 bedrooms - a spacious split floor plan. The master is off the kitchen and hosts an extra large closet (larger than the average ones in the community), double sinks and a jetted tub/shower combo. The additional 3 bedrooms share a bathroom on the opposite side of the home. The Sellers have recently updated the carpeting and paint. There is PLENTY OF SPACE in this home - truly its greatest selling feature! The schools are Satilla Marsh, Risley & Glynn Academy.
Last Agent to Sell the Property
Keller Williams Realty Golden Isles License #326859 Listed on: 02/20/2019

Home Details
Home Type
- Single Family
Est. Annual Taxes
- $3,149
Year Built
- Built in 2012
Lot Details
- 10,019 Sq Ft Lot
- Partially Fenced Property
- Sprinkler System
HOA Fees
- $20 Monthly HOA Fees
Parking
- 2 Car Garage
Interior Spaces
- 2,391 Sq Ft Home
- 2-Story Property
- Ceiling Fan
Kitchen
- Breakfast Area or Nook
- Breakfast Bar
- Self-Cleaning Oven
- Range
- Microwave
- Dishwasher
Flooring
- Carpet
- Tile
Bedrooms and Bathrooms
- 4 Bedrooms
- 2 Full Bathrooms
Outdoor Features
- Pond
Schools
- Satilla Marsh Elementary School
- Risley Middle School
- Glynn Academy High School
Utilities
- Central Air
- Heat Pump System
Listing and Financial Details
- Assessor Parcel Number 03-23193
Community Details
Overview
- Satilla Sands Subdivision
Security
- Gated Community
Ownership History
Purchase Details
Home Financials for this Owner
Home Financials are based on the most recent Mortgage that was taken out on this home.Purchase Details
Home Financials for this Owner
Home Financials are based on the most recent Mortgage that was taken out on this home.Purchase Details
Home Financials for this Owner
Home Financials are based on the most recent Mortgage that was taken out on this home.Purchase Details
Home Financials for this Owner
Home Financials are based on the most recent Mortgage that was taken out on this home.Similar Homes in Brunswick, GA
Home Values in the Area
Average Home Value in this Area
Purchase History
| Date | Type | Sale Price | Title Company |
|---|---|---|---|
| Warranty Deed | $325,000 | -- | |
| Warranty Deed | $240,000 | -- | |
| Warranty Deed | $220,000 | -- | |
| Deed | $158,000 | -- |
Mortgage History
| Date | Status | Loan Amount | Loan Type |
|---|---|---|---|
| Open | $319,113 | FHA | |
| Previous Owner | $216,000 | VA | |
| Previous Owner | $220,000 | No Value Available | |
| Previous Owner | $158,000 | VA |
Property History
| Date | Event | Price | Change | Sq Ft Price |
|---|---|---|---|---|
| 11/15/2024 11/15/24 | Sold | $325,000 | 0.0% | $135 / Sq Ft |
| 10/20/2024 10/20/24 | Pending | -- | -- | -- |
| 08/26/2024 08/26/24 | Price Changed | $325,000 | -1.5% | $135 / Sq Ft |
| 07/28/2024 07/28/24 | Price Changed | $330,000 | -1.2% | $137 / Sq Ft |
| 07/09/2024 07/09/24 | Price Changed | $334,000 | -1.8% | $139 / Sq Ft |
| 06/19/2024 06/19/24 | For Sale | $340,000 | +41.7% | $141 / Sq Ft |
| 11/30/2020 11/30/20 | Sold | $240,000 | -2.0% | $100 / Sq Ft |
| 10/31/2020 10/31/20 | Pending | -- | -- | -- |
| 10/12/2020 10/12/20 | For Sale | $245,000 | +11.4% | $102 / Sq Ft |
| 03/28/2019 03/28/19 | Sold | $220,000 | -2.2% | $92 / Sq Ft |
| 02/26/2019 02/26/19 | Pending | -- | -- | -- |
| 02/20/2019 02/20/19 | For Sale | $225,000 | +42.4% | $94 / Sq Ft |
| 02/23/2012 02/23/12 | Sold | $158,000 | -1.2% | $79 / Sq Ft |
| 11/08/2011 11/08/11 | Pending | -- | -- | -- |
| 11/08/2011 11/08/11 | For Sale | $159,900 | -- | $80 / Sq Ft |
Tax History Compared to Growth
Tax History
| Year | Tax Paid | Tax Assessment Tax Assessment Total Assessment is a certain percentage of the fair market value that is determined by local assessors to be the total taxable value of land and additions on the property. | Land | Improvement |
|---|---|---|---|---|
| 2024 | $3,149 | $125,560 | $10,000 | $115,560 |
| 2023 | $1,727 | $125,560 | $10,000 | $115,560 |
| 2022 | $2,151 | $102,440 | $10,000 | $92,440 |
| 2021 | $2,214 | $93,400 | $10,000 | $83,400 |
| 2020 | $125 | $85,800 | $10,000 | $75,800 |
| 2019 | $125 | $85,800 | $10,000 | $75,800 |
| 2018 | $125 | $77,280 | $10,000 | $67,280 |
| 2017 | $125 | $73,920 | $10,000 | $63,920 |
| 2016 | $125 | $67,200 | $10,000 | $57,200 |
| 2015 | $126 | $67,200 | $10,000 | $57,200 |
| 2014 | $126 | $70,560 | $10,000 | $60,560 |
Agents Affiliated with this Home
-
R
Seller's Agent in 2024
Ruth Beall
Signature Properties Group Inc.
-
C
Buyer's Agent in 2024
Colleen Martin
Duckworth Properties BWK
(912) 297-8638
81 Total Sales
-
K
Seller's Agent in 2020
Kymerlee Music
Real Broker, LLC
(912) 230-6743
236 Total Sales
-

Seller's Agent in 2019
Rachel Fitzpatrick
Keller Williams Realty Golden Isles
(912) 638-5450
123 Total Sales
-

Buyer's Agent in 2019
Jerry Mleko, PA
Avalon Properties Group, LLC
(912) 254-1340
28 Total Sales
-

Seller's Agent in 2012
LeAnn Duckworth
Duckworth Properties BWK
(912) 266-7675
644 Total Sales
Map
Source: Golden Isles Association of REALTORS®
MLS Number: 1606363
APN: 03-23193
- 3775 U S 17
- 101 Bluebill Trail
- 3615 Us Highway 17 S
- 100 Bluebill Trail
- 254 Live Oak Ln
- 140 Bluebill Trail
- 400 Wellington Place
- 375 Wellington Place
- 186 Barrington Oaks Dr
- 140 Clearwater Dr
- 116 Dawn Cir
- 138 Clearwater Dr
- 143 Hadleigh Bluff
- 40 Bartram Trail
- 190 Bluebill Trail
- 128 Clearwater Dr
- 43 Coral Cove
- 25 Port Richey Way
- 243 Barrington Oaks Dr
- 98 Bartram Trail
