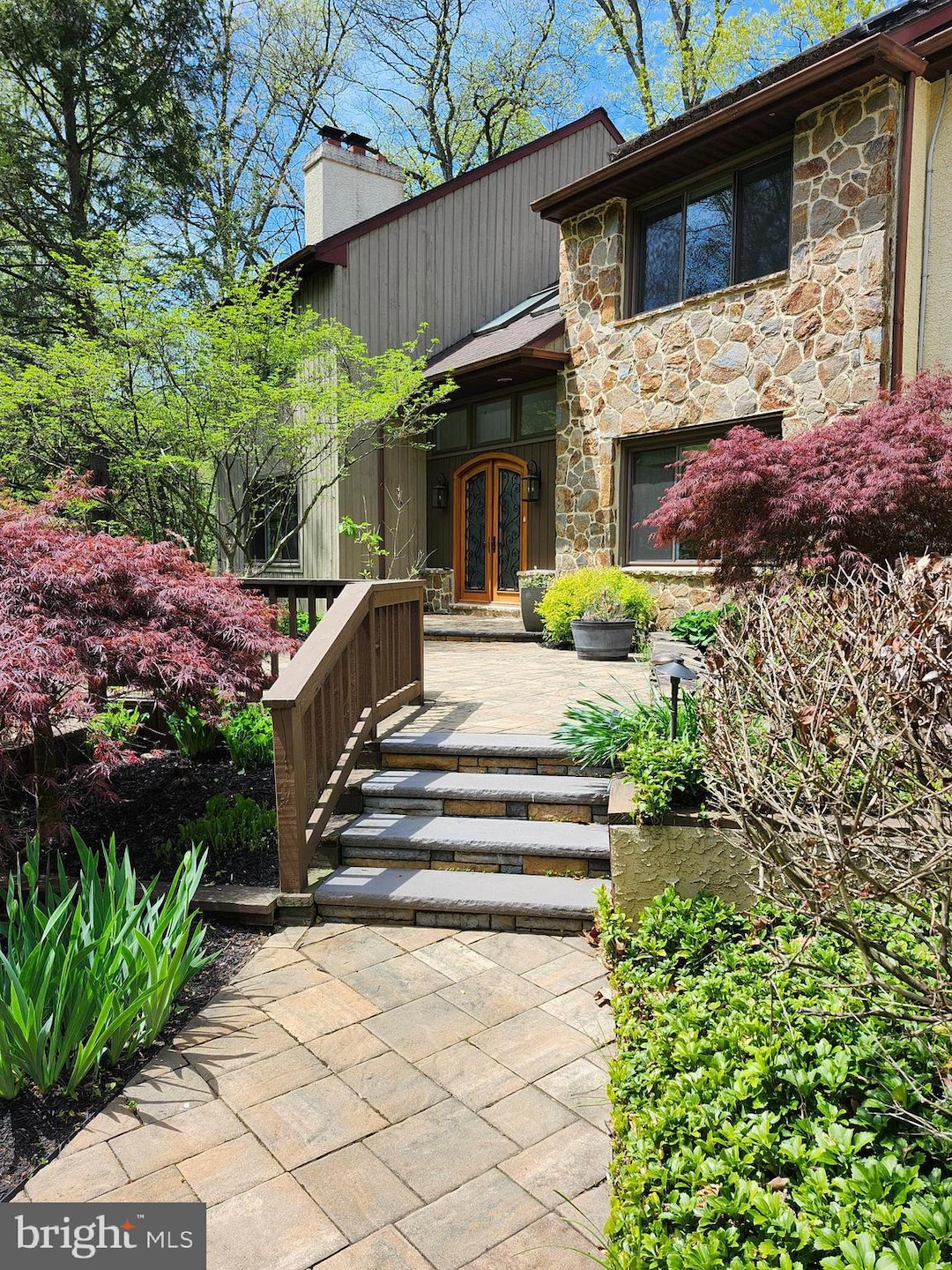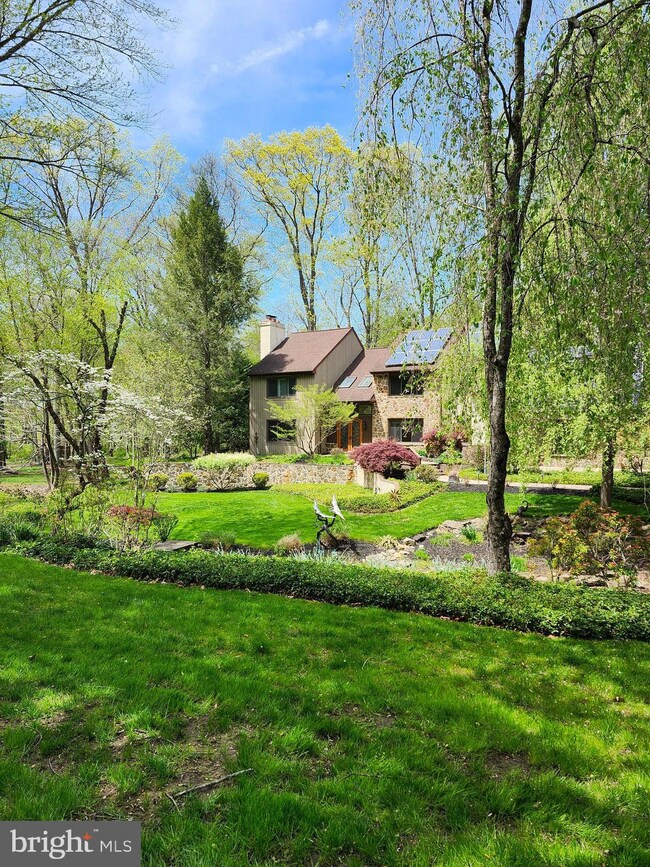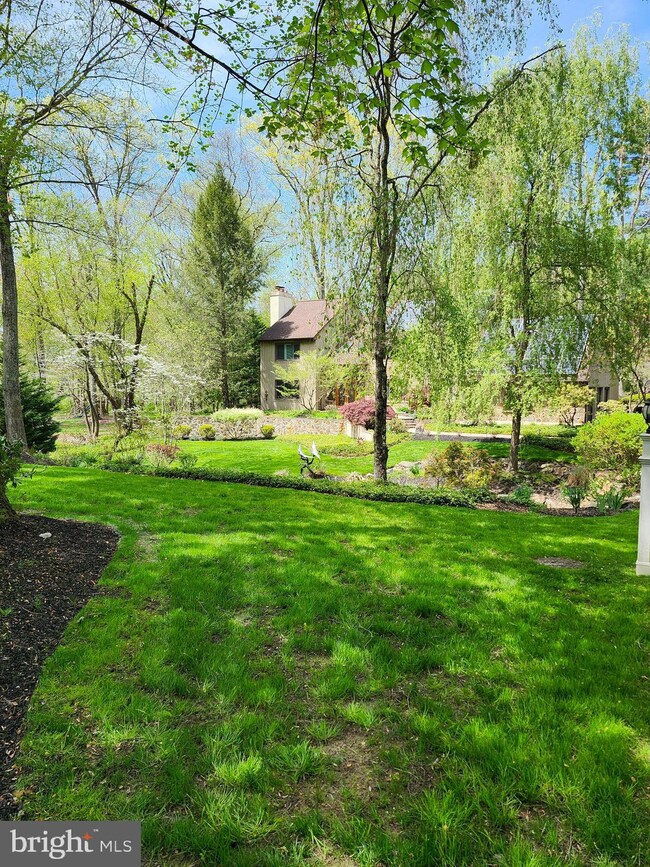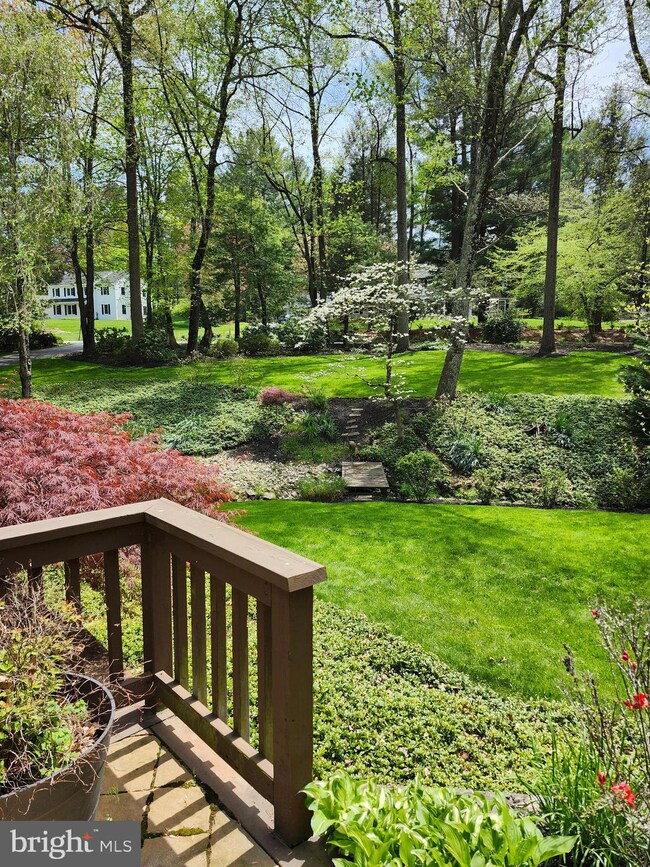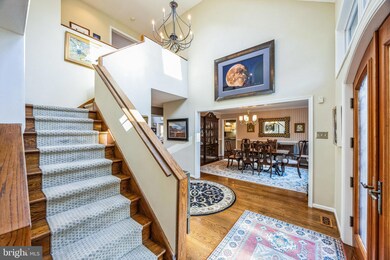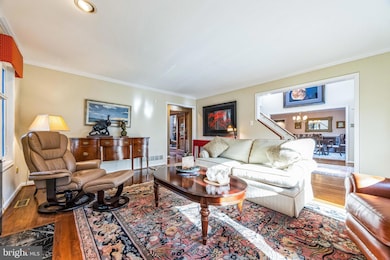
1061 Squire Cheney Dr West Chester, PA 19382
East Bradford Township NeighborhoodHighlights
- Deck
- Contemporary Architecture
- Wood Flooring
- Sarah W Starkweather Elementary School Rated A
- Cathedral Ceiling
- 3 Fireplaces
About This Home
As of June 2025This stunning contemporary residence is the epitome of modern living, nestled on a serene one-acre lot in the desirable Radley Run Community. With meticulous updates and breathtaking landscaping, this home offers the perfect blend of comfort and luxury. Walk up the slate and paver path to a custom Mahogany double door entrance. Enter into a two story foyer a Spacious living room with fireplace, formal dining room, powder room and a beautiful home office, built-in bookcases a wet bar with a wine rack and gorgeous views to make going to work worthwhile, a large family room has a floor to ceiling stone fireplace with a wood burning stove that heats the first floor, a vaulted ceiling with sky lights: walk in to a gourmet kitchen with updated cabinets, granite countertops, beautiful neutral backsplash, double oven and a large island perfect for culinary enthusiasts, complete with a commercial grade vent to the outside. A functional mudroom area, laundry with new toilet, powder room and storage complete the first floor. There are hardwood floors throughout both floors. Take the stairs to a spacious second floor and retreat to owner’s oasis with a fireplace and beautifully lit trey ceiling and a stunning bathroom featuring a large open shower and tub. Three large bedrooms and an updated hall bath complete the second floor. The lower level has been finished with custom tiles and a full bath, a large storage area completes the lower level. Let’s not forget the meticulous 3 car garage with tile floor and an additional storage room off the garage Enjoy the tranquility of your private backyard on a massive rear deck that abuts large ever green acreage or sit out front and listen to the stream and watch nature put on a show, all with beautiful landscape lightingThis house has Solar panels (which are owned) to help lower your energy costs, new water heater, and high-efficiency HVAC systems with dust free air purification. All the windows and most sliders have been replaced, most interior doors were replaced with wood doors and new door knobs throughout the house, whole-house fan, remote access thermostat, ceiling fans, and keyless entry garage.Radley Run is a sought after golf club community, it offers the best of both worlds: serene natural beauty and easy access to bustling city life. Just minutes from West Chester's vibrant downtown, Convenient to Wilmington, Malvern and more. Street signs have Cheney or Cheyney.
Last Agent to Sell the Property
Long & Foster Real Estate, Inc. License #RS272414 Listed on: 12/14/2024

Home Details
Home Type
- Single Family
Est. Annual Taxes
- $8,380
Year Built
- Built in 1988
Lot Details
- 1 Acre Lot
- Level Lot
- Property is in excellent condition
Parking
- 3 Car Attached Garage
- Parking Storage or Cabinetry
Home Design
- Contemporary Architecture
- Brick Foundation
- Pitched Roof
- Shingle Roof
- Wood Siding
- Stone Siding
- Stucco
Interior Spaces
- Property has 2 Levels
- Cathedral Ceiling
- 3 Fireplaces
- Replacement Windows
- Partially Finished Basement
- Basement Fills Entire Space Under The House
- Laundry on main level
Kitchen
- Built-In Oven
- Cooktop
- Dishwasher
- Disposal
Flooring
- Wood
- Tile or Brick
Bedrooms and Bathrooms
Schools
- Rustin High School
Utilities
- Forced Air Heating and Cooling System
- Cooling System Utilizes Natural Gas
- Back Up Gas Heat Pump System
- 200+ Amp Service
- Natural Gas Water Heater
- Shared Sewer
Additional Features
- Solar owned by seller
- Deck
Community Details
- No Home Owners Association
- Radley Run Subdivision
Listing and Financial Details
- Tax Lot 0005
- Assessor Parcel Number 51-07R-0005
Ownership History
Purchase Details
Home Financials for this Owner
Home Financials are based on the most recent Mortgage that was taken out on this home.Purchase Details
Home Financials for this Owner
Home Financials are based on the most recent Mortgage that was taken out on this home.Purchase Details
Home Financials for this Owner
Home Financials are based on the most recent Mortgage that was taken out on this home.Purchase Details
Home Financials for this Owner
Home Financials are based on the most recent Mortgage that was taken out on this home.Similar Homes in West Chester, PA
Home Values in the Area
Average Home Value in this Area
Purchase History
| Date | Type | Sale Price | Title Company |
|---|---|---|---|
| Deed | $963,017 | Chesco Settlement Services | |
| Deed | $963,017 | Chesco Settlement Services | |
| Deed | $595,000 | None Available | |
| Deed | $384,900 | -- | |
| Deed | $385,000 | -- |
Mortgage History
| Date | Status | Loan Amount | Loan Type |
|---|---|---|---|
| Open | $674,000 | New Conventional | |
| Closed | $674,000 | New Conventional | |
| Previous Owner | $245,000 | Credit Line Revolving | |
| Previous Owner | $423,920 | Stand Alone First | |
| Previous Owner | $307,920 | Stand Alone First | |
| Previous Owner | $308,000 | No Value Available | |
| Closed | $38,490 | No Value Available |
Property History
| Date | Event | Price | Change | Sq Ft Price |
|---|---|---|---|---|
| 06/06/2025 06/06/25 | Sold | $963,017 | +0.3% | $232 / Sq Ft |
| 05/14/2025 05/14/25 | Pending | -- | -- | -- |
| 04/29/2025 04/29/25 | Price Changed | $960,000 | -4.0% | $232 / Sq Ft |
| 03/26/2025 03/26/25 | Price Changed | $1,000,000 | +4.2% | $241 / Sq Ft |
| 03/25/2025 03/25/25 | Price Changed | $960,000 | -4.0% | $232 / Sq Ft |
| 03/13/2025 03/13/25 | Price Changed | $1,000,000 | -9.1% | $241 / Sq Ft |
| 02/06/2025 02/06/25 | Price Changed | $1,100,000 | -8.3% | $266 / Sq Ft |
| 01/03/2025 01/03/25 | For Sale | $1,200,000 | 0.0% | $290 / Sq Ft |
| 12/25/2024 12/25/24 | Off Market | $1,200,000 | -- | -- |
| 12/14/2024 12/14/24 | For Sale | $1,200,000 | +101.7% | $290 / Sq Ft |
| 10/09/2015 10/09/15 | Sold | $595,000 | -4.0% | $158 / Sq Ft |
| 09/23/2015 09/23/15 | Pending | -- | -- | -- |
| 08/31/2015 08/31/15 | Price Changed | $619,900 | -1.6% | $165 / Sq Ft |
| 07/30/2015 07/30/15 | For Sale | $629,900 | -- | $168 / Sq Ft |
Tax History Compared to Growth
Tax History
| Year | Tax Paid | Tax Assessment Tax Assessment Total Assessment is a certain percentage of the fair market value that is determined by local assessors to be the total taxable value of land and additions on the property. | Land | Improvement |
|---|---|---|---|---|
| 2024 | $8,380 | $289,100 | $79,850 | $209,250 |
| 2023 | $8,308 | $289,100 | $79,850 | $209,250 |
| 2022 | $8,199 | $289,100 | $79,850 | $209,250 |
| 2021 | $8,012 | $289,100 | $79,850 | $209,250 |
| 2020 | $7,959 | $289,100 | $79,850 | $209,250 |
| 2019 | $7,702 | $289,100 | $79,850 | $209,250 |
| 2018 | $7,532 | $289,100 | $79,850 | $209,250 |
| 2017 | $7,363 | $289,100 | $79,850 | $209,250 |
| 2016 | $8,095 | $289,100 | $79,850 | $209,250 |
| 2015 | $8,095 | $289,100 | $79,850 | $209,250 |
| 2014 | $8,095 | $289,100 | $79,850 | $209,250 |
Agents Affiliated with this Home
-
Mary Pat McCarthy

Seller's Agent in 2025
Mary Pat McCarthy
Long & Foster
(610) 585-6818
1 in this area
26 Total Sales
-
Erica Walker

Buyer's Agent in 2025
Erica Walker
Keller Williams Real Estate -Exton
(610) 462-9907
7 in this area
243 Total Sales
-
Amy Portale

Seller's Agent in 2015
Amy Portale
Weichert, Realtors - Cornerstone
(610) 721-5898
2 in this area
91 Total Sales
Map
Source: Bright MLS
MLS Number: PACT2087954
APN: 51-07R-0005.0000
- 1202 Turks Head Ln
- 809 General Sterling Dr
- 1025 Lenape Rd
- Lot 10 Carolannes Way
- 1031 Bucktail Way
- 1156 Mews Ln Unit 33
- 1104 Mews Ln Unit 59
- 414 Birmingham Rd
- 1124 Queens Way Unit 24
- 1107 Mews Ln Unit 7
- 1093 Forest Rd
- 931 Lenape Rd
- 425 Reid Way
- 1303 Lenape Rd
- 1052 Cedar Mill Ln
- 1315 Lenape Rd
- 1043 General Lafayette Blvd
- 207 Reid Way
- 1107 Forsythe Ln
- 1035 Radley Dr
