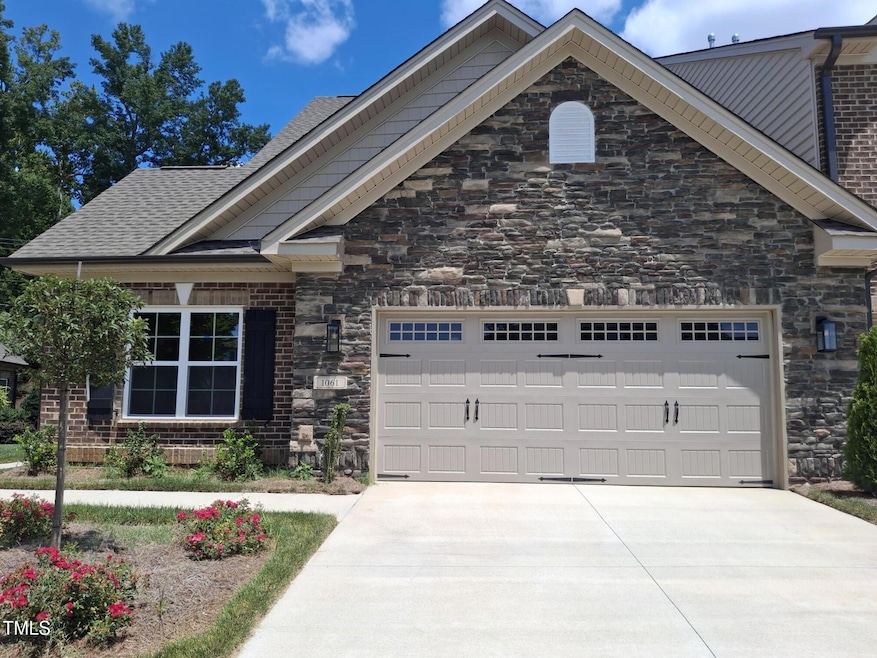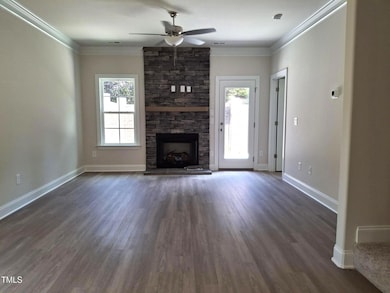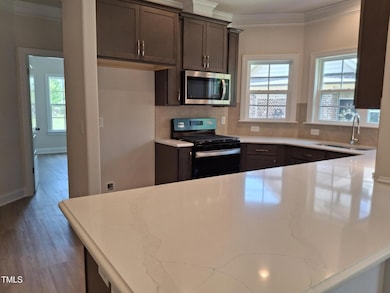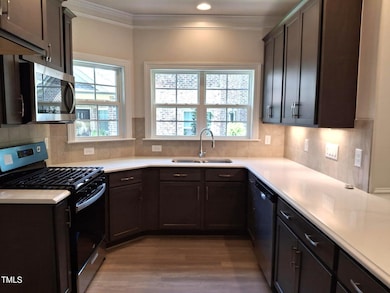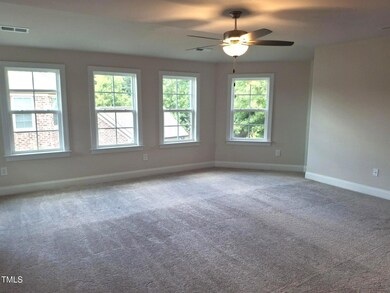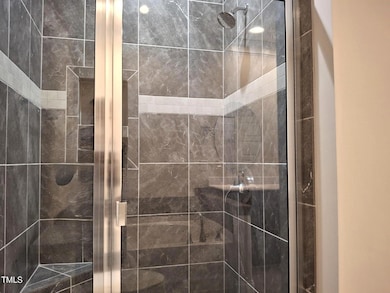NEW CONSTRUCTION
$25K PRICE DROP
1061 Talisker Way Unit 20 Burlington, NC 27215
West Burlington NeighborhoodEstimated payment $2,781/month
Total Views
12,075
2
Beds
3
Baths
2,044
Sq Ft
$215
Price per Sq Ft
Highlights
- New Construction
- Traditional Architecture
- Loft
- Vaulted Ceiling
- Main Floor Bedroom
- Home Office
About This Home
The Kingston floor plan features a two-story townhome with the primary bedroom conveniently located on the main level. This floor also includes a secondary bedroom and a full bath. Upstairs, you'll find an office space with a skylight, a spacious 17x16 loft ideal for extra entertaining, and another full bathroom. Additionally, there are two storage areas for your convenience. HOA-provided lawn care, exterior maintenance, and access to the Weybridge pool and clubhouse—delivering resort-style living with unmatched convenience
Townhouse Details
Home Type
- Townhome
Est. Annual Taxes
- $2,367
Year Built
- Built in 2024 | New Construction
HOA Fees
- $265 Monthly HOA Fees
Parking
- 2 Car Attached Garage
Home Design
- Home is estimated to be completed on 6/11/25
- Traditional Architecture
- Brick Exterior Construction
- Slab Foundation
- Frame Construction
- Architectural Shingle Roof
- Vinyl Siding
Interior Spaces
- 2,044 Sq Ft Home
- 1-Story Property
- Vaulted Ceiling
- Ceiling Fan
- Insulated Windows
- Family Room
- Home Office
- Loft
- Washer Hookup
Kitchen
- Range
- Microwave
- Dishwasher
- Disposal
Flooring
- Carpet
- Ceramic Tile
- Luxury Vinyl Tile
Bedrooms and Bathrooms
- 2 Main Level Bedrooms
- 3 Full Bathrooms
Schools
- Highland Elementary School
- Turrentine Middle School
- Walter Williams High School
Utilities
- Central Air
- Heating System Uses Natural Gas
Additional Features
- Energy-Efficient Doors
- Patio
- Fenced Yard
Community Details
- Preistly Management Association, Phone Number (336) 379-5007
- The Townes At Weybridge Subdivision
Listing and Financial Details
- Assessor Parcel Number 177155
Map
Create a Home Valuation Report for This Property
The Home Valuation Report is an in-depth analysis detailing your home's value as well as a comparison with similar homes in the area
Home Values in the Area
Average Home Value in this Area
Tax History
| Year | Tax Paid | Tax Assessment Tax Assessment Total Assessment is a certain percentage of the fair market value that is determined by local assessors to be the total taxable value of land and additions on the property. | Land | Improvement |
|---|---|---|---|---|
| 2025 | $2,367 | $479,193 | $55,000 | $424,193 |
| 2024 | $258 | $55,000 | $55,000 | $0 |
| 2023 | $238 | $55,000 | $55,000 | $0 |
| 2022 | $39 | $50,000 | $50,000 | $0 |
Source: Public Records
Property History
| Date | Event | Price | List to Sale | Price per Sq Ft |
|---|---|---|---|---|
| 10/01/2025 10/01/25 | Price Changed | $439,990 | -2.2% | $215 / Sq Ft |
| 09/20/2024 09/20/24 | Price Changed | $449,990 | -3.3% | $220 / Sq Ft |
| 08/22/2024 08/22/24 | For Sale | $465,110 | -- | $228 / Sq Ft |
Source: Doorify MLS
Source: Doorify MLS
MLS Number: 10048303
APN: 177155
Nearby Homes
- 1055 Talisker Way
- 1055 Talisker Way Unit 19
- 1061 Talisker Way
- 1033 Talisker Way Unit 16
- 1033 Talisker Way
- 1083 Talisker Way
- 1027 Talisker Way
- 1027 Talisker Way Unit 15
- 1110 Talisker Way
- 1110 Talisker Way Unit 76
- 1114 Talisker Way
- 1121 Talisker Way
- 1096 Crestwell Dr
- 1275 Talisker Way Unit 50
- 1275 Talisker Way
- 1265 Talisker Way
- 1265 Talisker Way Unit 49
- 1255 Talisker Way
- 1255 Talisker Way Unit 48
- 1247 Talisker Way Unit 47
- 315 Brooks Garden Rd
- 4229 Stonecrest Dr
- 1094 Forman Ln
- 1034 Finnwood Dr
- 541 N Carolina 61
- 103 Eva Dr
- 513 First St
- 1045 Coldstream Dr
- 3508 Garden Rd
- 3820 Bonnar Bridge Pkwy
- 198 Milltown St
- 610 Spaulding St
- 3431 Garden Rd
- 120 Buckhill Village Dr
- 100 Rosemont St
- 1720 Old St Marks Church Rd
- 1096 Cir
- 1729 University Dr Unit C1
- 1729 University Dr Unit D1
- 201 Orange Dr
