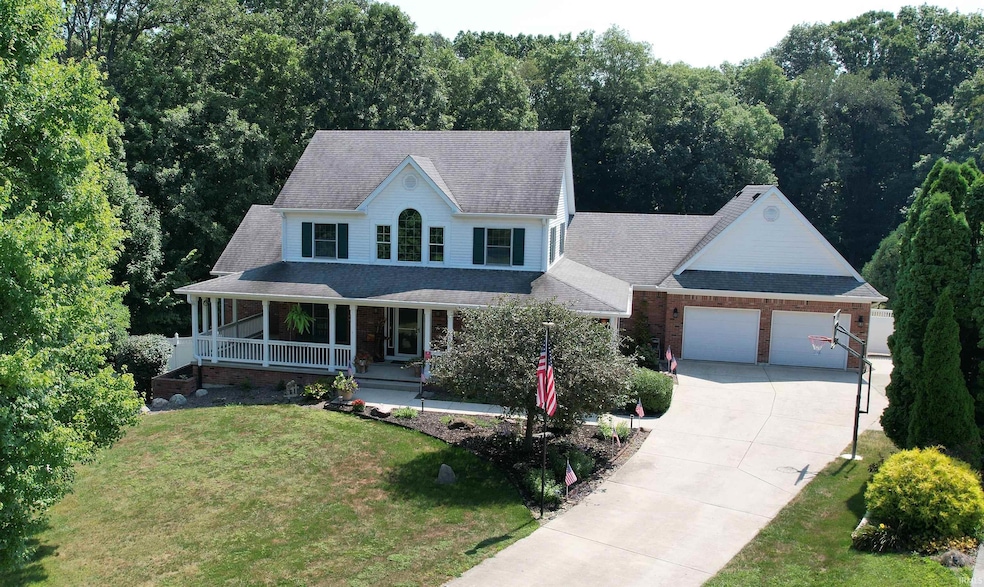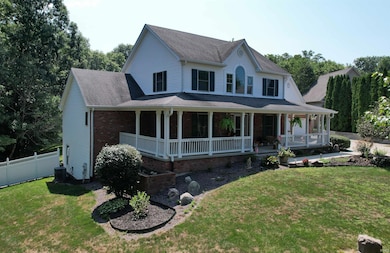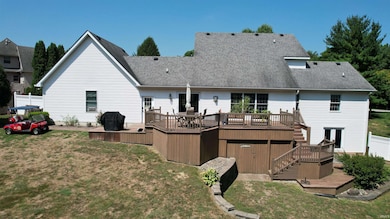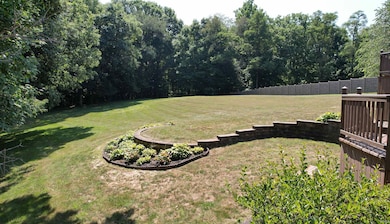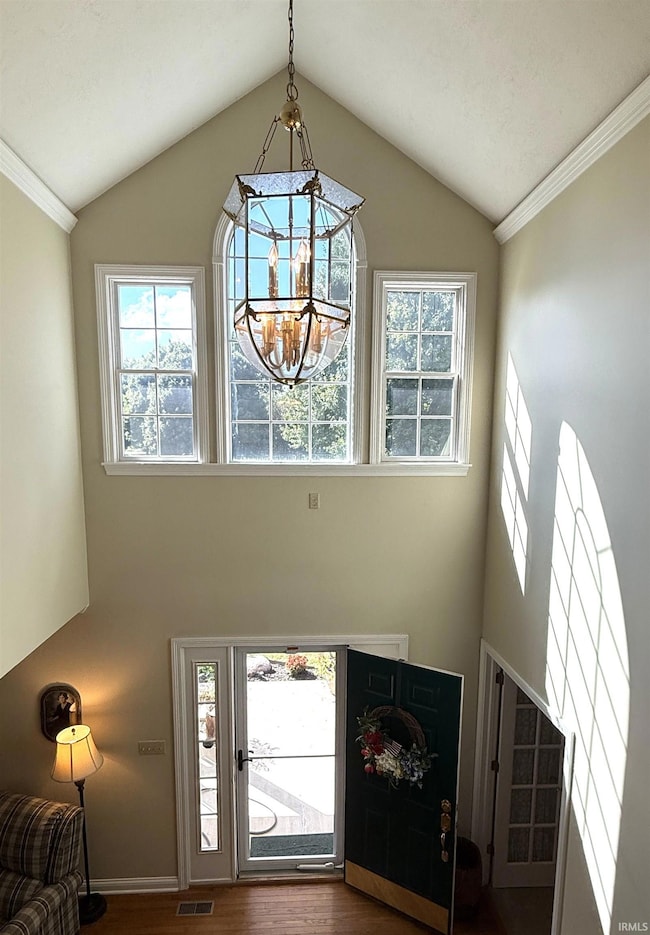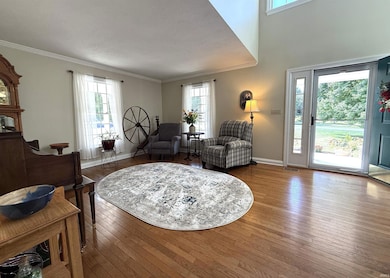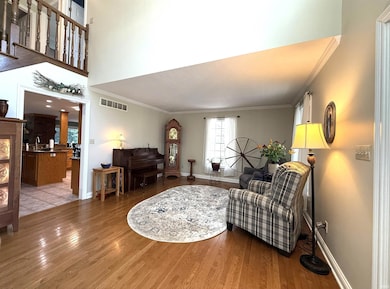1061 W Cedar Ln Crawfordsville, IN 47933
Estimated payment $3,308/month
Highlights
- Primary Bedroom Suite
- Partially Wooded Lot
- Backs to Open Ground
- Open Floorplan
- Traditional Architecture
- 1 Fireplace
About This Home
Why wait for rates to come down? This home offers an ASSUMABLE 2.5% MORTGAGE for the qualified buyer - a rare opportunity in today's market. Located in the desirable Cedar Ridge subdivision, this 4-bedroom, 5-bath home delivers nearly 4,800 square feet of finished living space on 1.07 acres with a fully fenced backyard and heated attached garage. Built in 1998, the home combines comfort and versatility with a main-level master suite featuring a spa-like bath with heated floors, updated finishes, and a large walk-in closet. The main level also includes an office, formal living room, and a soaring 2-story entry that flows into the open-concept kitchen, dining, and family room, with a second staircase leading upstairs. The upper-level features three bedrooms, including a private suite with its own full bath, plus another full bath. The walk-out basement offers endless options with a spacious great room, a game room, full bath, workshop, and generous storage. Updates include a new hot water circulator pump and a massive storage area above the garage. Outdoor living is equally impressive with a wrap-around front porch and a multi-level deck overlooking the private backyard. With its unbeatable financing option and sought-after location, this home is as practical as it is inviting.
Property Details
Home Type
- Multi-Family
Est. Annual Taxes
- $2,080
Year Built
- Built in 1998
Lot Details
- 1.07 Acre Lot
- Backs to Open Ground
- Landscaped
- Irregular Lot
- Partially Wooded Lot
HOA Fees
- $21 Monthly HOA Fees
Parking
- 2 Car Attached Garage
- Heated Garage
- Garage Door Opener
Home Design
- Traditional Architecture
- Property Attached
- Brick Exterior Construction
- Poured Concrete
- Vinyl Construction Material
Interior Spaces
- Open Floorplan
- Built-In Features
- 1 Fireplace
- Workshop
- Utility Room in Garage
- Laundry on main level
Kitchen
- Breakfast Bar
- Kitchen Island
Bedrooms and Bathrooms
- 4 Bedrooms
- Primary Bedroom Suite
Finished Basement
- Walk-Out Basement
- Basement Fills Entire Space Under The House
- 1 Bathroom in Basement
Outdoor Features
- Covered Patio or Porch
Schools
- New Market Elementary School
- Southmont Middle School
- Southmont High School
Utilities
- Forced Air Heating and Cooling System
- Heating System Powered By Owned Propane
- Propane
- Private Company Owned Well
- Well
- Septic System
Community Details
- Cedar Ridge Subdivision
Listing and Financial Details
- Assessor Parcel Number 54-11-24-111-007.000-025
- Seller Concessions Not Offered
Map
Home Values in the Area
Average Home Value in this Area
Tax History
| Year | Tax Paid | Tax Assessment Tax Assessment Total Assessment is a certain percentage of the fair market value that is determined by local assessors to be the total taxable value of land and additions on the property. | Land | Improvement |
|---|---|---|---|---|
| 2024 | $2,080 | $400,300 | $55,600 | $344,700 |
| 2023 | $2,391 | $445,800 | $50,100 | $395,700 |
| 2022 | $2,291 | $389,100 | $50,100 | $339,000 |
| 2021 | $1,886 | $336,000 | $50,100 | $285,900 |
| 2020 | $1,691 | $324,000 | $50,100 | $273,900 |
| 2019 | $1,899 | $314,200 | $50,100 | $264,100 |
| 2018 | $1,657 | $306,500 | $45,100 | $261,400 |
| 2017 | $1,927 | $324,600 | $45,100 | $279,500 |
| 2016 | $787 | $297,300 | $45,100 | $252,200 |
| 2014 | $860 | $309,900 | $45,100 | $264,800 |
| 2013 | $860 | $302,600 | $45,100 | $257,500 |
Property History
| Date | Event | Price | List to Sale | Price per Sq Ft | Prior Sale |
|---|---|---|---|---|---|
| 09/02/2025 09/02/25 | Price Changed | $594,999 | -0.7% | $125 / Sq Ft | |
| 08/21/2025 08/21/25 | For Sale | $598,999 | +78.8% | $126 / Sq Ft | |
| 05/14/2020 05/14/20 | Sold | $335,000 | -4.3% | $104 / Sq Ft | View Prior Sale |
| 04/22/2020 04/22/20 | Pending | -- | -- | -- | |
| 03/09/2020 03/09/20 | For Sale | $349,900 | 0.0% | $108 / Sq Ft | |
| 02/11/2020 02/11/20 | Pending | -- | -- | -- | |
| 01/07/2020 01/07/20 | For Sale | $349,900 | -- | $108 / Sq Ft |
Purchase History
| Date | Type | Sale Price | Title Company |
|---|---|---|---|
| Warranty Deed | -- | Partners Title Group Inc |
Mortgage History
| Date | Status | Loan Amount | Loan Type |
|---|---|---|---|
| Open | $299,000 | VA |
Source: Indiana Regional MLS
MLS Number: 202533499
APN: 54-11-24-111-007.000-025
- 3105 S State Road 47
- 3068 S US Highway 231
- 0 S Us 231 Unit MBR22024646
- Ironwood Plan at Hawkview
- Chestnut Plan at Hawkview
- Ashton Plan at Hawkview
- Cooper Plan at Hawkview
- Juniper Plan at Hawkview
- Norway Plan at Hawkview
- Aspen II Plan at Hawkview
- Empress Plan at Hawkview
- Walnut Plan at Hawkview
- Palmetto Plan at Hawkview
- Bradford Plan at Hawkview
- Spruce Plan at Hawkview
- 29 Sterling Ln
- 1816 W 500 S
- 9 Silver Leaf Dr
- 42 Copperleaf Dr
- TBD Redwood Dr
- 201 E Jefferson St
- 201 E Pike St Unit 110
- 201 E Pike St Unit 101
- 126 N Green St Unit 2
- 107 Wallace Dr
- 210 Whitlock Ave Unit B
- 510 Binford St
- 2025 Clover Dr
- 2000 Indianapolis Rd Unit 104
- 2000 Indianapolis Rd Unit 62
- 106 E Main St Unit 106 e main
- 113 E Main St Unit B
- 407 Lebanon St
- 2000 Austin Dr
- 1711 Lafayette Ave Unit 9
- 1935 Lafayette Ave
- 286 Co Rd 150s
- 1043 Honor Dr
- 3 Honor Dr
- 2 Honor Dr
