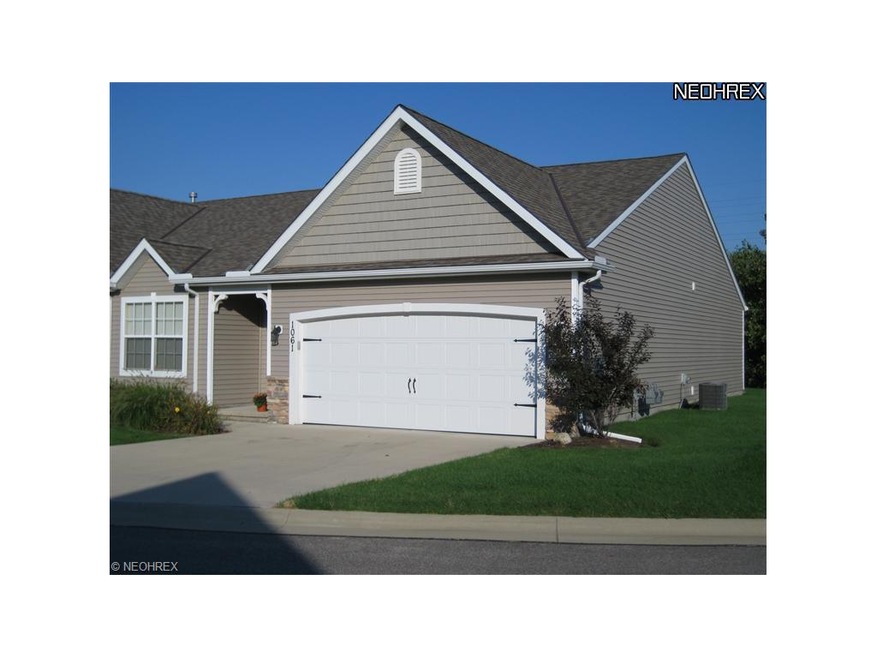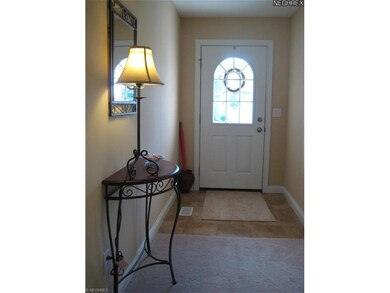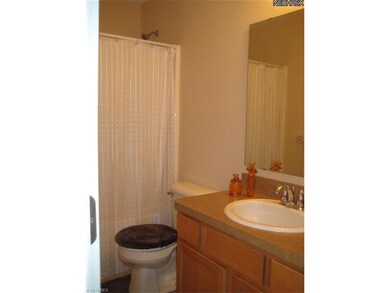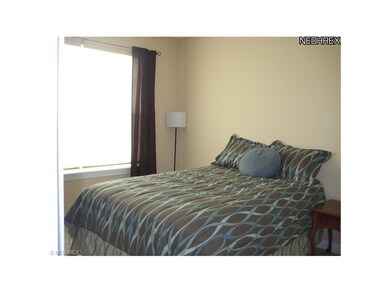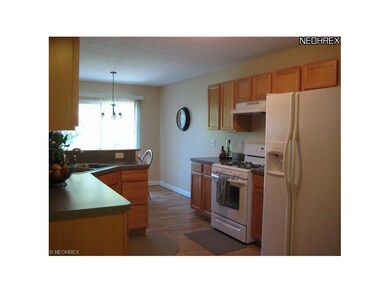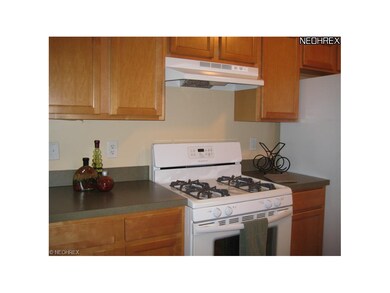
1061 Zephyr Ln Unit 9 Painesville, OH 44077
Highlights
- Lake View
- 2 Car Direct Access Garage
- Community Playground
- Lake Privileges
- Patio
- Park
About This Home
As of September 2024Better than brand new! Light and airy great room opens into a dining area accented with laminate flooring. Quiet patio back up to a treed private backyard. Nothing missing ...A pleasure to cook in and finally enough cabinet space and a pantry. All appliances stay too! Spacious vaulted master suite with a large walk in closet and private full bath. Split bedroom floor plan offers privacy and comfort and a second full bath. You can't bet this for a real value.
Last Agent to Sell the Property
Keller Williams Greater Cleveland Northeast License #314370 Listed on: 09/11/2011

Home Details
Home Type
- Single Family
Est. Annual Taxes
- $2,643
Year Built
- Built in 2006
Lot Details
- 1,133 Sq Ft Lot
- Street terminates at a dead end
- Privacy Fence
HOA Fees
- $125 Monthly HOA Fees
Property Views
- Lake
- Park or Greenbelt
Home Design
- Asphalt Roof
- Stone Siding
- Vinyl Construction Material
Interior Spaces
- 1,303 Sq Ft Home
- 1-Story Property
- Fire and Smoke Detector
- Washer
Kitchen
- Built-In Oven
- Range
- Dishwasher
- Disposal
Bedrooms and Bathrooms
- 2 Bedrooms
- 2 Full Bathrooms
Parking
- 2 Car Direct Access Garage
- Garage Door Opener
- Parking Lot
Outdoor Features
- Lake Privileges
- Patio
Utilities
- Forced Air Heating and Cooling System
- Heating System Uses Gas
Listing and Financial Details
- Assessor Parcel Number 11B045F000070
Community Details
Overview
- Association fees include insurance, exterior building, property management, reserve fund
- Nautica Community
Recreation
- Community Playground
- Park
Ownership History
Purchase Details
Home Financials for this Owner
Home Financials are based on the most recent Mortgage that was taken out on this home.Purchase Details
Home Financials for this Owner
Home Financials are based on the most recent Mortgage that was taken out on this home.Purchase Details
Similar Homes in Painesville, OH
Home Values in the Area
Average Home Value in this Area
Purchase History
| Date | Type | Sale Price | Title Company |
|---|---|---|---|
| Warranty Deed | $245,400 | Title Professionals Group | |
| Warranty Deed | $115,000 | None Available | |
| Survivorship Deed | $159,900 | Chicago Title Insurance Co |
Mortgage History
| Date | Status | Loan Amount | Loan Type |
|---|---|---|---|
| Previous Owner | $78,513 | Credit Line Revolving | |
| Previous Owner | $35,000 | Credit Line Revolving | |
| Previous Owner | $24,600 | Credit Line Revolving | |
| Previous Owner | $92,000 | New Conventional |
Property History
| Date | Event | Price | Change | Sq Ft Price |
|---|---|---|---|---|
| 09/10/2024 09/10/24 | Sold | $245,350 | +1.0% | $188 / Sq Ft |
| 08/22/2024 08/22/24 | Pending | -- | -- | -- |
| 08/20/2024 08/20/24 | For Sale | $243,000 | +111.3% | $186 / Sq Ft |
| 06/05/2012 06/05/12 | Sold | $115,000 | -8.7% | $88 / Sq Ft |
| 05/15/2012 05/15/12 | Pending | -- | -- | -- |
| 09/11/2011 09/11/11 | For Sale | $125,900 | -- | $97 / Sq Ft |
Tax History Compared to Growth
Tax History
| Year | Tax Paid | Tax Assessment Tax Assessment Total Assessment is a certain percentage of the fair market value that is determined by local assessors to be the total taxable value of land and additions on the property. | Land | Improvement |
|---|---|---|---|---|
| 2023 | $5,295 | $48,590 | $13,720 | $34,870 |
| 2022 | $2,855 | $48,590 | $13,720 | $34,870 |
| 2021 | $2,865 | $48,590 | $13,720 | $34,870 |
| 2020 | $2,897 | $43,390 | $12,250 | $31,140 |
| 2019 | $2,919 | $43,390 | $12,250 | $31,140 |
| 2018 | $2,942 | $42,530 | $5,250 | $37,280 |
| 2017 | $2,956 | $42,530 | $5,250 | $37,280 |
| 2016 | $2,603 | $42,530 | $5,250 | $37,280 |
| 2015 | $2,434 | $42,530 | $5,250 | $37,280 |
| 2014 | $2,474 | $42,530 | $5,250 | $37,280 |
| 2013 | $2,418 | $42,530 | $5,250 | $37,280 |
Agents Affiliated with this Home
-

Seller's Agent in 2024
Terri Gough
Berkshire Hathaway HomeServices Professional Realty
8 in this area
47 Total Sales
-

Seller Co-Listing Agent in 2024
Roger Scheve
RE/MAX
(216) 324-1054
2 in this area
143 Total Sales
-

Buyer's Agent in 2024
Katie McNeill
Platinum Real Estate
(440) 796-5506
42 in this area
862 Total Sales
-

Buyer Co-Listing Agent in 2024
Lindsey Munch
Platinum Real Estate
(440) 413-4023
5 in this area
39 Total Sales
-

Seller's Agent in 2012
Sharon Zunkley
Keller Williams Greater Cleveland Northeast
(440) 477-3276
4 in this area
106 Total Sales
Map
Source: MLS Now
MLS Number: 3261552
APN: 11-B-045-F-00-007
- 1044 Tradewinds Cove
- 1625 Clipper Cove
- 1747 Mckinley Ln
- 958 Tradewinds Cove Unit 6E
- 1544 Clipper Cove
- 1719 Duffton Ln
- 943 Tradewinds Cove Unit B12
- 1202 Northway Dr Unit L
- 67 Rainbow Dr
- 1876 Kirtstone Terrace
- 751 Bacon Rd
- S/L 240 Delmonte Way
- 0 Outrigger Cove Unit 5141485
- 956 Lake Terrace Dr
- 681 N Creek Dr
- 1791 Muirfield Ln
- 820 N Creek Dr
- 125 Sycamore Dr
- 24 Iroquois Ave
- 515 Prestwick Path
