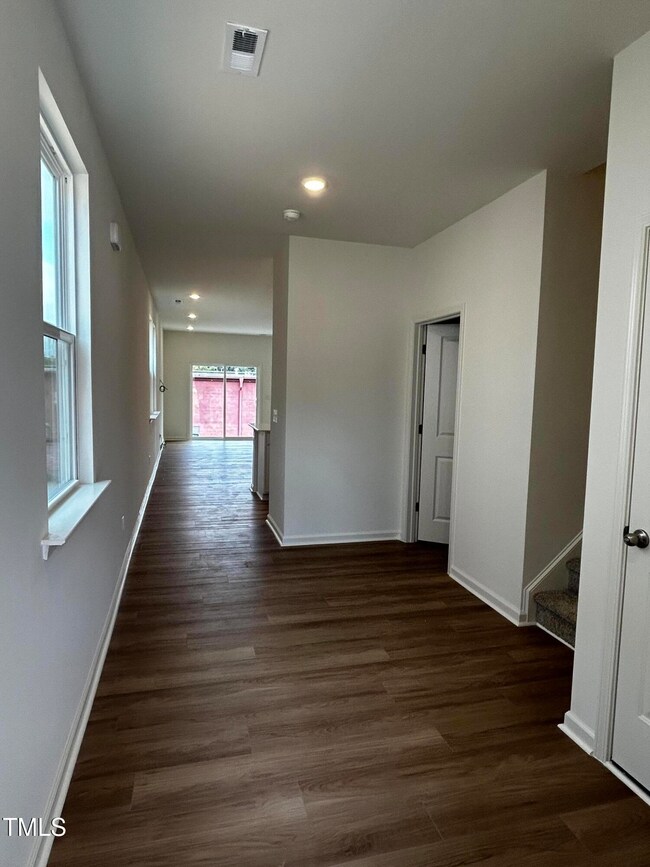10610 Brookside Reserve Rd Wake Forest, NC 27587
Estimated payment $2,102/month
Highlights
- New Construction
- Traditional Architecture
- 1 Car Attached Garage
- Home Energy Rating Service (HERS) Rated Property
- High Ceiling
- Walk-In Closet
About This Home
Discover the perfect blend of low-maintenance living and modern convenience in this beautiful end-unit home, ideally located in a vibrant community. Enjoy an open-concept floor plan filled with natural light, featuring a spacious family room, and a stylish kitchen complete with a kitchen island and pantry. Upstairs offers three bedrooms, two full baths, a convenient laundry area, and ample linen storage. Just steps from shopping, dining, Starbucks, and the movie theater, with countless amenities minutes away, this home offers both comfort and convenience in a highly sought-after location. Don't miss your chance to make it yours!
Townhouse Details
Home Type
- Townhome
Year Built
- Built in 2025 | New Construction
Lot Details
- 2,614 Sq Ft Lot
- Landscaped
HOA Fees
- $112 Monthly HOA Fees
Parking
- 1 Car Attached Garage
- Front Facing Garage
- Garage Door Opener
Home Design
- Home is estimated to be completed on 8/29/25
- Traditional Architecture
- Slab Foundation
- Frame Construction
- Architectural Shingle Roof
Interior Spaces
- 1,601 Sq Ft Home
- 2-Story Property
- Smooth Ceilings
- High Ceiling
- Insulated Windows
- Living Room
Kitchen
- Self-Cleaning Oven
- Electric Cooktop
- Microwave
- Plumbed For Ice Maker
- Dishwasher
- ENERGY STAR Qualified Appliances
- Disposal
Flooring
- Carpet
- Luxury Vinyl Tile
Bedrooms and Bathrooms
- 3 Bedrooms
- Walk-In Closet
- Low Flow Plumbing Fixtures
- Bathtub with Shower
- Shower Only
Laundry
- Laundry Room
- Laundry on upper level
Attic
- Pull Down Stairs to Attic
- Unfinished Attic
Eco-Friendly Details
- Home Energy Rating Service (HERS) Rated Property
- HERS Index Rating of 62 | Good progress toward optimizing energy performance
- Watersense Fixture
Outdoor Features
- Patio
- Rain Gutters
Schools
- Forest Pines Elementary School
- Wake Forest Middle School
- Wakefield High School
Utilities
- Zoned Heating and Cooling
- Electric Water Heater
- High Speed Internet
- Cable TV Available
Community Details
- Association fees include ground maintenance
- Sovereign And Jacobs Association, Phone Number (904) 461-5556
- Richland Reserve Subdivision
Map
Home Values in the Area
Average Home Value in this Area
Property History
| Date | Event | Price | List to Sale | Price per Sq Ft |
|---|---|---|---|---|
| 10/11/2025 10/11/25 | Price Changed | $325,245 | +0.4% | $203 / Sq Ft |
| 08/05/2025 08/05/25 | For Sale | $323,970 | -- | $202 / Sq Ft |
Source: Doorify MLS
MLS Number: 10117209
- 10608 Brookside Reserve Rd
- 10606 Brookside Reserve Rd
- 10609 Brookside Reserve Rd
- 10605 Brookside Reserve Rd
- 10551 Brookside Reserve Rd
- 10555 Brookside Reserve Rd
- Plan 1155 at Richland Reserve
- Plan 1601 Modeled at Richland Reserve
- Plan 1359 Modeled at Richland Reserve
- 10900 Common Oaks Dr
- 14200 Falls of Neuse Rd
- 1031 Greenhow Ln
- 12308 Bunchgrass Ln
- 3220 Queensland Rd
- 10016 Porto Fino Ave
- 3328 Queensland Rd
- 12301 Corvus Rd
- 1013 Lightfoot Ct
- 12204 Kaysmount Ct
- 2800 Carriage Meadows Dr
- 14114 Chriswick House Ln
- 11100 Madison Elm Ln
- 2611 Moonbow Trail
- 11100 Beckstone Way
- 14411 Callaway Gap Rd
- 11201 Tidewater Ln
- 2635 Vega Ct
- 9640 White Carriage Dr
- 2608 Vega Ct
- 11701 Coppergate Dr Unit 113
- 11711 Mezzanine Dr Unit 104
- 11731 Mezzanine Dr Unit 101
- 12201 Oakwood View Dr
- 12223 Penrose Trail
- 2817 Buggy Whip Ct
- 14411 Hamletville St
- 457 Stone Monument Dr
- 1760 Pasture Walk Dr
- 1524 Woodfield Creek Dr
- 12426 Pawleys Mill Cir







