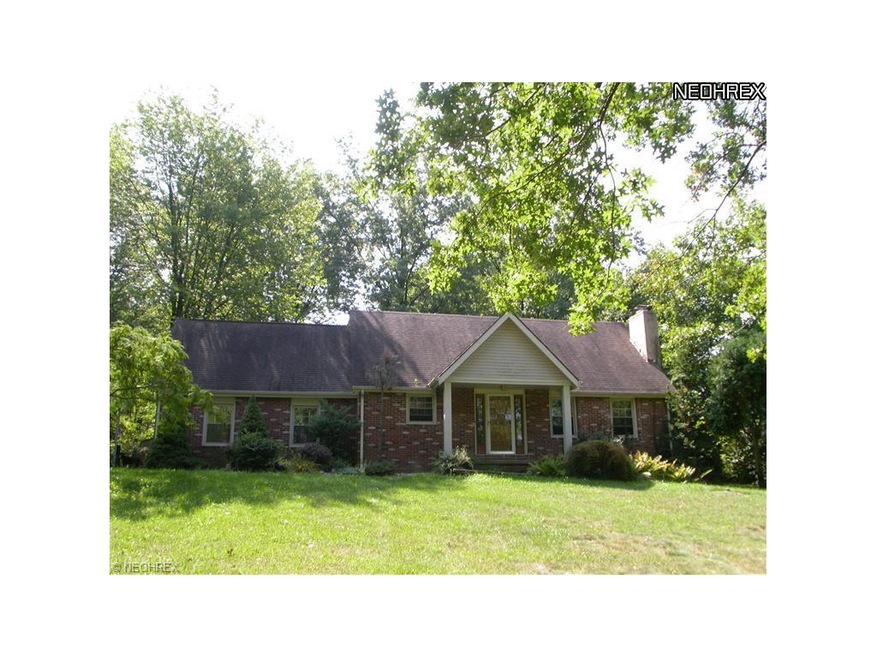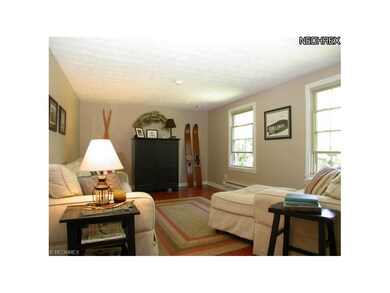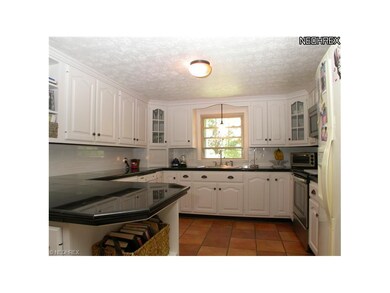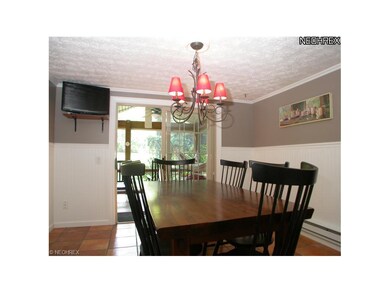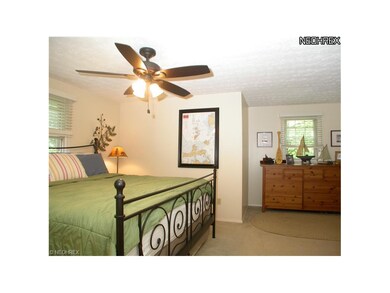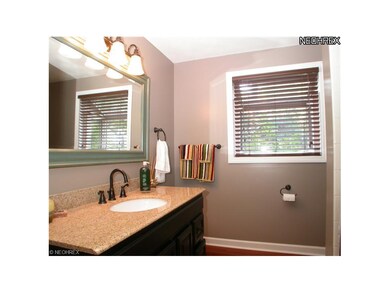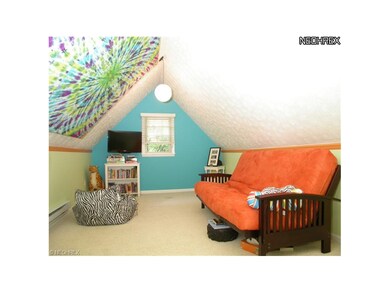
10610 Darrow Rd Vermilion, OH 44089
Highlights
- Horse Property
- View of Trees or Woods
- Cape Cod Architecture
- RV or Boat Parking
- 1.5 Acre Lot
- Deck
About This Home
As of August 2020Fabulous, updated Cape Cod with Family Room on Lower Level. Two-acres of privacy and scenic beauty on wooded lot. Remodeled Kitchen with ceramic floor. New Brazilian cherry floors down, newly painted and wainscoting throughout. New wrought-iron staircase. Remodeled first floor Bath. Newer stove and microwave. New lighting and hardware. Great Sunroom offering enjoyable nature views! New flex lining in fireplace and chimney. Heated 2-car Garage. Large shed building that could be a 3rd car detached Garage. Tree house in backyard for the children! Low utilities. MUST SEE!!
Last Agent to Sell the Property
Howard Hanna License #266335 Listed on: 09/10/2012

Home Details
Home Type
- Single Family
Est. Annual Taxes
- $1,800
Year Built
- Built in 1975
Lot Details
- 1.5 Acre Lot
- Lot Dimensions are 120x00
- North Facing Home
- Partially Fenced Property
- Privacy Fence
- Wood Fence
- Unpaved Streets
- Wooded Lot
Home Design
- Cape Cod Architecture
- Brick Exterior Construction
- Asphalt Roof
- Vinyl Construction Material
Interior Spaces
- 2,200 Sq Ft Home
- 1.5-Story Property
- 1 Fireplace
- Views of Woods
- Finished Basement
- Basement Fills Entire Space Under The House
- Washer
Kitchen
- Built-In Oven
- Range
- Dishwasher
- Disposal
Bedrooms and Bathrooms
- 4 Bedrooms
- 2 Full Bathrooms
Parking
- 2 Car Attached Garage
- Heated Garage
- Garage Door Opener
- RV or Boat Parking
Outdoor Features
- Horse Property
- Deck
- Enclosed patio or porch
Utilities
- Zoned Heating
- Baseboard Heating
- Sewer Not Available
Listing and Financial Details
- Assessor Parcel Number 1200457000
Ownership History
Purchase Details
Home Financials for this Owner
Home Financials are based on the most recent Mortgage that was taken out on this home.Purchase Details
Home Financials for this Owner
Home Financials are based on the most recent Mortgage that was taken out on this home.Purchase Details
Home Financials for this Owner
Home Financials are based on the most recent Mortgage that was taken out on this home.Similar Homes in Vermilion, OH
Home Values in the Area
Average Home Value in this Area
Purchase History
| Date | Type | Sale Price | Title Company |
|---|---|---|---|
| Warranty Deed | $229,900 | First American Title | |
| Warranty Deed | $192,000 | Miller Home Title | |
| Warranty Deed | $162,500 | Real Living Title Agency Ltd |
Mortgage History
| Date | Status | Loan Amount | Loan Type |
|---|---|---|---|
| Open | $154,900 | New Conventional | |
| Previous Owner | $182,400 | New Conventional | |
| Previous Owner | $160,370 | FHA |
Property History
| Date | Event | Price | Change | Sq Ft Price |
|---|---|---|---|---|
| 08/05/2020 08/05/20 | Sold | $229,900 | 0.0% | $137 / Sq Ft |
| 06/27/2020 06/27/20 | Pending | -- | -- | -- |
| 06/24/2020 06/24/20 | For Sale | $229,900 | +19.7% | $137 / Sq Ft |
| 11/12/2012 11/12/12 | Sold | $192,000 | -3.5% | $87 / Sq Ft |
| 11/08/2012 11/08/12 | Pending | -- | -- | -- |
| 09/10/2012 09/10/12 | For Sale | $198,900 | -- | $90 / Sq Ft |
Tax History Compared to Growth
Tax History
| Year | Tax Paid | Tax Assessment Tax Assessment Total Assessment is a certain percentage of the fair market value that is determined by local assessors to be the total taxable value of land and additions on the property. | Land | Improvement |
|---|---|---|---|---|
| 2024 | $3,077 | $81,752 | $14,514 | $67,238 |
| 2023 | $3,077 | $78,267 | $11,445 | $66,822 |
| 2022 | $3,265 | $78,284 | $11,445 | $66,839 |
| 2021 | $3,243 | $78,290 | $11,450 | $66,840 |
| 2020 | $3,109 | $73,170 | $11,450 | $61,720 |
| 2019 | $3,237 | $73,170 | $11,450 | $61,720 |
| 2018 | $3,241 | $73,170 | $11,450 | $61,720 |
| 2017 | $3,074 | $67,110 | $12,800 | $54,310 |
| 2016 | $3,054 | $67,110 | $12,800 | $54,310 |
| 2015 | $3,008 | $67,110 | $12,800 | $54,310 |
| 2014 | $3,033 | $67,110 | $12,800 | $54,310 |
| 2013 | $1,888 | $42,360 | $12,800 | $29,560 |
Agents Affiliated with this Home
-

Seller's Agent in 2020
Frank Van Dresser
RE/MAX
(419) 379-1208
13 in this area
335 Total Sales
-
N
Buyer's Agent in 2020
Non-Member Non-Member
Non-Member
-

Seller's Agent in 2012
Wendy LaForce-Zambo
Howard Hanna
(440) 361-0606
32 in this area
101 Total Sales
Map
Source: MLS Now
MLS Number: 3349986
APN: 12-00457-000
- 10511 Darrow Rd
- 12513 Mason Rd
- 5605 W Lake Rd Unit 146
- 5605 W Lake Rd Unit 154
- 5605 W Lake Rd Unit 155
- 5605 W Lake Rd Unit 116
- 5605 W Lake Rd Unit 114
- 5605 W Lake Rd Unit 151
- 5605 W Lake Rd Unit 25
- 5605 W Lake Rd Unit 23
- 5605 W Lake Rd Unit 21
- 5605 W Lake Rd Unit 13
- 5605 W Lake Rd Unit 11
- 5605 W Lake Rd Unit 7
- 5605 W Lake Rd Unit 22
- 5605 W Lake Rd Unit 9
- 5605 W Lake Rd Unit 5
- 5605 W Lake Rd Unit 1
- 5605 W Lake Rd Unit 10
- 5605 W Lake Rd Unit 6
