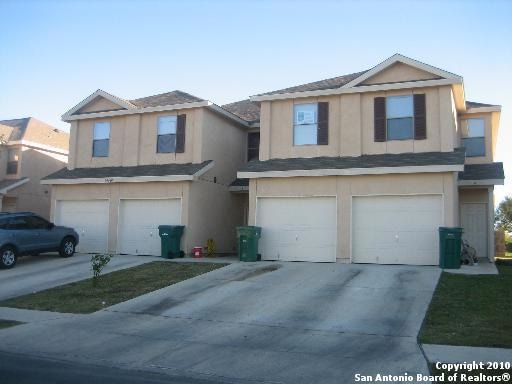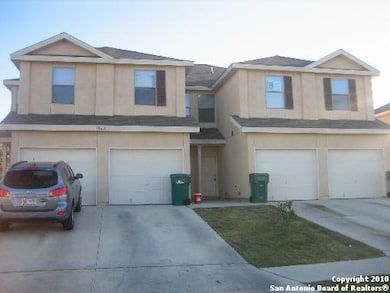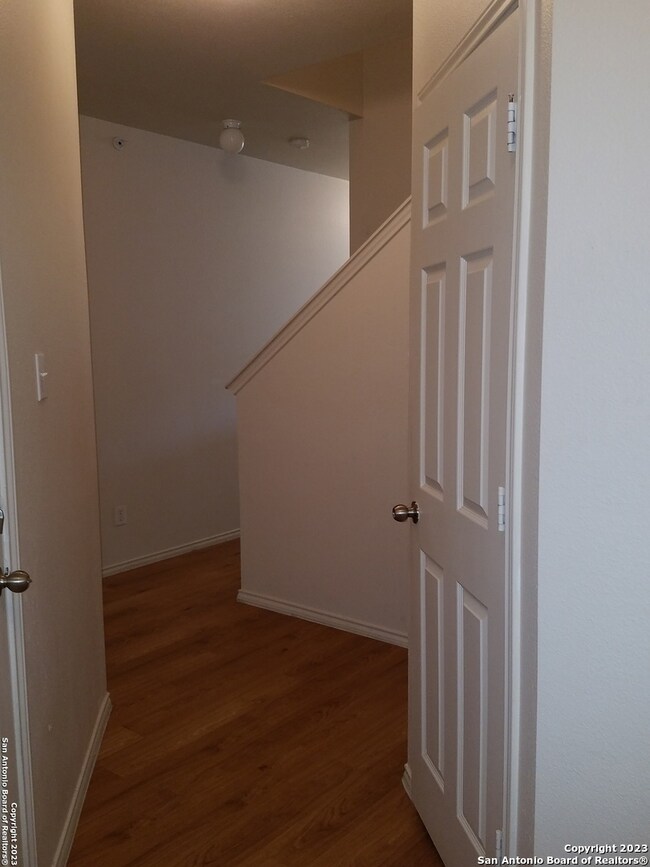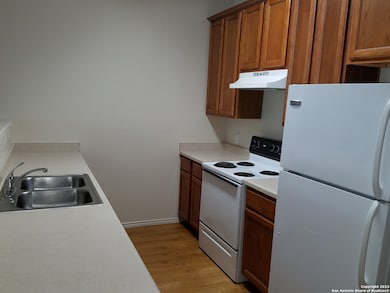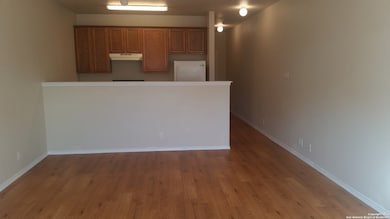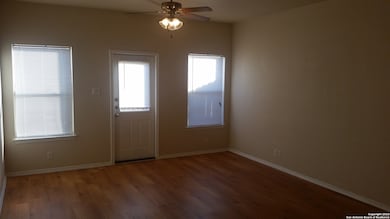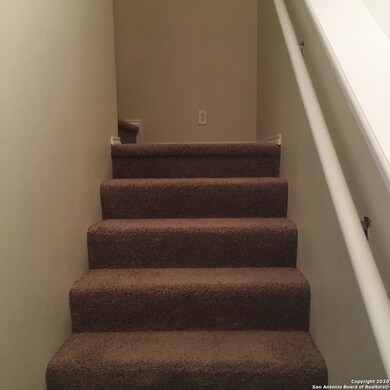10610 Mathom Landing Unit 2 Universal City, TX 78148
3
Beds
2.5
Baths
1,420
Sq Ft
10,136
Sq Ft Lot
Highlights
- Ceramic Tile Flooring
- Combination Dining and Living Room
- Ceiling Fan
- Central Heating and Cooling System
About This Home
Convenient to Randolph Brooks Air Base. Quick access to 1604 and shopping. All bedrooms up. Small fenced back yard. Pets must go through pet screening. Pets 30 lbs or under. Tenant reimburses owner $100 for Water and Trash Pick Up. 2 weeks free with immediate move in
Listing Agent
Rose Meyer
Terra Realty + Management Grp Listed on: 05/28/2025
Home Details
Home Type
- Single Family
Year Built
- Built in 2007
Lot Details
- 10,136 Sq Ft Lot
Parking
- 1 Car Garage
Home Design
- Slab Foundation
- Composition Roof
- Stucco
Interior Spaces
- 1,420 Sq Ft Home
- 2-Story Property
- Ceiling Fan
- Window Treatments
- Combination Dining and Living Room
- Washer and Dryer Hookup
Kitchen
- Self-Cleaning Oven
- Dishwasher
- Disposal
Flooring
- Concrete
- Ceramic Tile
Bedrooms and Bathrooms
- 3 Bedrooms
Utilities
- Central Heating and Cooling System
- Electric Water Heater
Community Details
- Mathom Landing Subdivision
Listing and Financial Details
- Tenant pays for gs_el, wt_sw, inmnt, ydmnt, grbpu
- Rent includes noinc
- Assessor Parcel Number 050535530030
Map
Property History
| Date | Event | Price | List to Sale | Price per Sq Ft |
|---|---|---|---|---|
| 10/20/2025 10/20/25 | Price Changed | $1,295 | -2.3% | $1 / Sq Ft |
| 10/02/2025 10/02/25 | Price Changed | $1,325 | -5.0% | $1 / Sq Ft |
| 07/17/2025 07/17/25 | For Rent | $1,395 | 0.0% | -- |
| 07/08/2025 07/08/25 | Off Market | $1,395 | -- | -- |
| 05/28/2025 05/28/25 | For Rent | $1,395 | +7.7% | -- |
| 08/24/2023 08/24/23 | Off Market | $1,295 | -- | -- |
| 05/26/2023 05/26/23 | Rented | $1,295 | 0.0% | -- |
| 05/25/2023 05/25/23 | Rented | $1,295 | 0.0% | -- |
| 05/19/2023 05/19/23 | Under Contract | -- | -- | -- |
| 04/25/2023 04/25/23 | For Rent | $1,295 | +17.7% | -- |
| 04/29/2021 04/29/21 | Off Market | $1,100 | -- | -- |
| 01/29/2021 01/29/21 | Rented | $1,100 | 0.0% | -- |
| 12/30/2020 12/30/20 | Under Contract | -- | -- | -- |
| 10/21/2020 10/21/20 | For Rent | $1,100 | +29.4% | -- |
| 05/27/2013 05/27/13 | Off Market | $850 | -- | -- |
| 02/25/2013 02/25/13 | Rented | $850 | 0.0% | -- |
| 01/29/2013 01/29/13 | For Rent | $850 | 0.0% | -- |
| 01/29/2013 01/29/13 | Rented | $850 | -- | -- |
Source: San Antonio Board of REALTORS®
Source: San Antonio Board of REALTORS®
MLS Number: 1870530
Nearby Homes
- 10611 Mathom Landing
- 10611 Apple Springs
- 10310 Springwood Square
- 10822 Mathom Landing
- 9015 Spiral Woods
- 9135 Granite Woods
- 9215 Granberry Pass
- 10415 Artesia Wells
- 8964 Scarlet Creek
- 8959 Scarlet Creek
- 9118 Granberry Pass
- 525 Dukeway
- 9023 Sahara Wds
- 8903 Scarlet Creek
- 10407 Crystal View
- 554 Dukeway
- 9779 Harbor Mist Ln
- 189 Meadowland
- 206 Meadowland
- 829 Garden Meadow
- 10610 Mathom Landing Unit 1
- 10614 Mathom Landing
- 10619 Mathom Landing Unit 4
- 10603 Mathom Landing Unit 3
- 10711 Mathom Landing Unit 3
- 10715 Mathom Landing Unit 1
- 10718 Mathom Landing Unit 3
- 10727 Mathom Landing Unit 3
- 10810 Mathom Landing Unit 3
- 10822 Mathom Landing Unit 3
- 9010 Clearwood Pth
- 9006 Clearwood Path
- 8968 Scarlet Creek
- 10411 Artesia Wells
- 9034 Barkwood
- 521 Dukeway Unit 4
- 530 Dukeway Unit 3
- 530 Dukeway Unit 2
- 10316 Artesia Wells
- 9102 Granberry Pass
